トランジショナルスタイルのファミリールーム (レンガの暖炉まわり、カーペット敷き、リノリウムの床、埋込式メディアウォール) の写真
絞り込み:
資材コスト
並び替え:今日の人気順
写真 1〜20 枚目(全 29 枚)
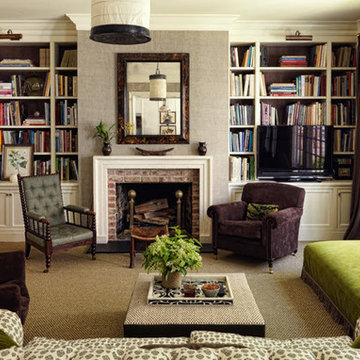
The family room is filled with comfortable furniture facing the built-in bookshelves around the fireplace with brick surround. Interior design by Markham Roberts.
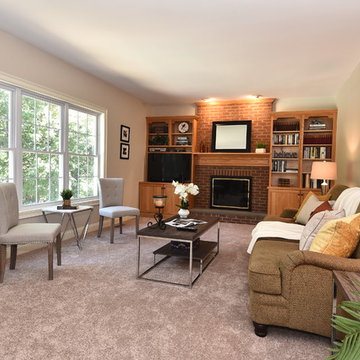
ブリッジポートにある広いトランジショナルスタイルのおしゃれな独立型ファミリールーム (グレーの壁、カーペット敷き、標準型暖炉、レンガの暖炉まわり、埋込式メディアウォール、グレーの床) の写真
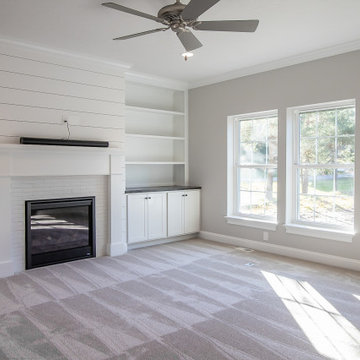
Built ins surround fireplace
クリーブランドにあるラグジュアリーな巨大なトランジショナルスタイルのおしゃれなオープンリビング (グレーの壁、カーペット敷き、標準型暖炉、レンガの暖炉まわり、埋込式メディアウォール、グレーの床) の写真
クリーブランドにあるラグジュアリーな巨大なトランジショナルスタイルのおしゃれなオープンリビング (グレーの壁、カーペット敷き、標準型暖炉、レンガの暖炉まわり、埋込式メディアウォール、グレーの床) の写真
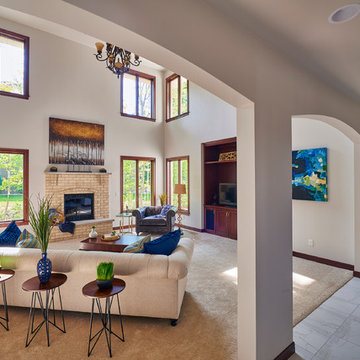
A large open family room is anchored by a light brick fireplace and a custom built-in entertainment center. Wood trim frames large windows and white walls embrace the natural light. Archways provide subtle separation from the rest of the house while maintaining an open-concept feel.
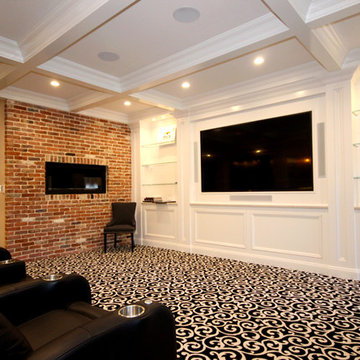
Hot Dogs! Get your Hot Dogs Here! The ultimate Basement makeover for the sports enthusiast family. Where else would you want to watch the Superbowl or World Series? We took this existing Basement, with out adding to the ceiling, expanding or removing any columns and turned it into a transitional sports bar.
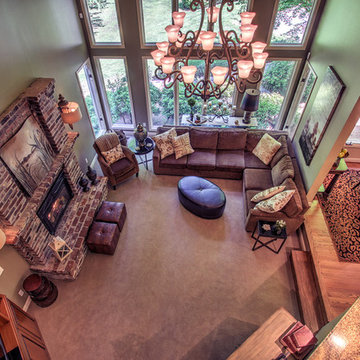
シアトルにある高級な広いトランジショナルスタイルのおしゃれなオープンリビング (緑の壁、カーペット敷き、標準型暖炉、レンガの暖炉まわり、埋込式メディアウォール) の写真
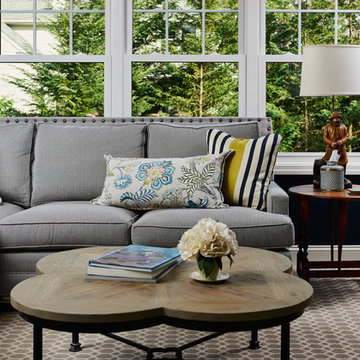
フィラデルフィアにある高級な小さなトランジショナルスタイルのおしゃれなオープンリビング (青い壁、カーペット敷き、標準型暖炉、レンガの暖炉まわり、埋込式メディアウォール) の写真
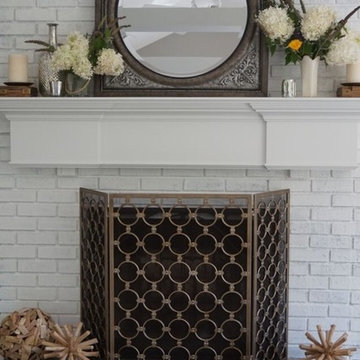
ニューヨークにある中くらいなトランジショナルスタイルのおしゃれな独立型ファミリールーム (グレーの壁、カーペット敷き、標準型暖炉、レンガの暖炉まわり、埋込式メディアウォール) の写真
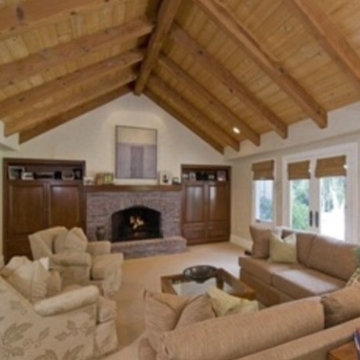
The Family Room at it's best. Castel linen fabric on the sectional with a pair of the most comfortable club chairs that swivel. %% inch flat screen is behind a set of pocket doors. Pine ceiling adds to how cozy this room is.
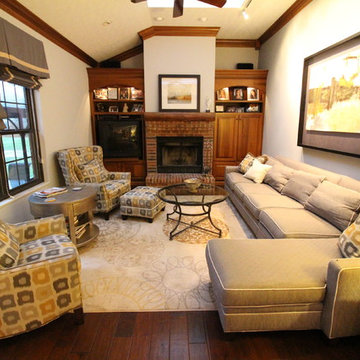
A room that gets a lot of use from this clients family needed a cozy feel. She was able to select a rug with a soft design to complement her bold patterns in this small space.
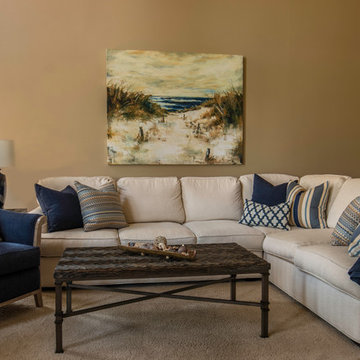
シカゴにあるトランジショナルスタイルのおしゃれな独立型ファミリールーム (ベージュの壁、カーペット敷き、標準型暖炉、レンガの暖炉まわり、埋込式メディアウォール) の写真
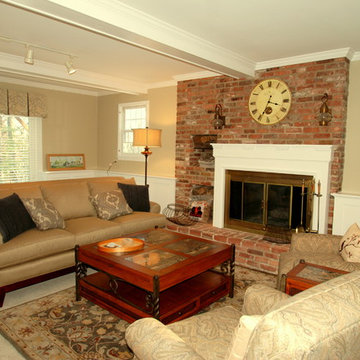
Retired couple invested in their step-down level family room for a long overdue makeover. Lighting the dark space with white trim and tan walls, fresh carpet overlaid with neutral tones in the upholstery, window treatments and area rug made for a very comfortable yet sophisticated entertaining area. Kelly J Murphy
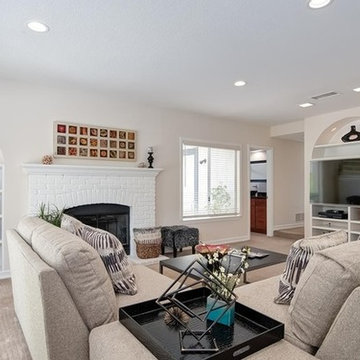
Comfortable family room with plenty of room to watch TV, enjoy the fireplace or read a book. This open to the kitchen Great room has it all and opens up to the large pation and grassy, treed backyard.
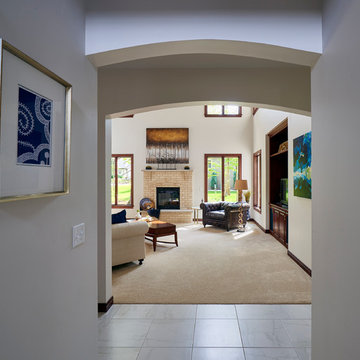
A large open family room is anchored by a light brick fireplace and a custom built-in entertainment center. Wood trim frames large windows and white walls embrace the natural light. Archways and open scroll design iron railings provide subtle separation from the rest of the house while maintaining an open-concept feel.
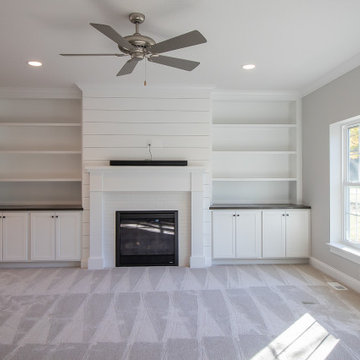
Built ins surround fireplace
クリーブランドにあるラグジュアリーな巨大なトランジショナルスタイルのおしゃれなオープンリビング (グレーの壁、カーペット敷き、標準型暖炉、レンガの暖炉まわり、埋込式メディアウォール、グレーの床) の写真
クリーブランドにあるラグジュアリーな巨大なトランジショナルスタイルのおしゃれなオープンリビング (グレーの壁、カーペット敷き、標準型暖炉、レンガの暖炉まわり、埋込式メディアウォール、グレーの床) の写真
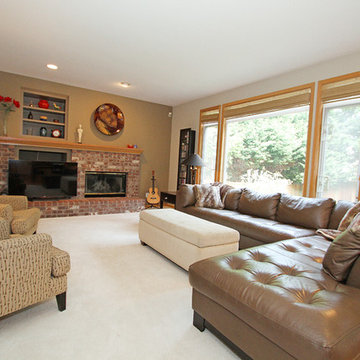
シアトルにあるトランジショナルスタイルのおしゃれなオープンリビング (緑の壁、カーペット敷き、標準型暖炉、レンガの暖炉まわり、埋込式メディアウォール、白い床) の写真
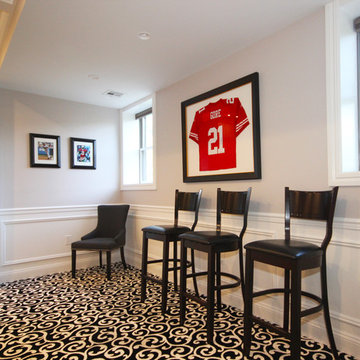
ニューヨークにある中くらいなトランジショナルスタイルのおしゃれなオープンリビング (ホームバー、白い壁、カーペット敷き、横長型暖炉、レンガの暖炉まわり、埋込式メディアウォール、黒い床) の写真
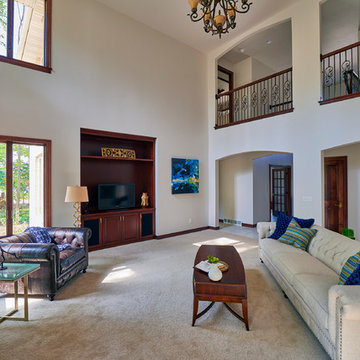
A large open family room is anchored by a light brick fireplace and a custom built-in entertainment center. Wood trim frames large windows and white walls embrace the natural light. Archways and open scroll design iron railings provide subtle separation from the rest of the house while maintaining an open-concept feel.
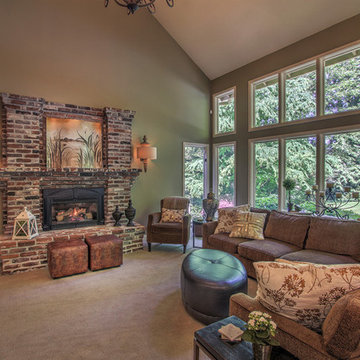
シアトルにある高級な広いトランジショナルスタイルのおしゃれなオープンリビング (緑の壁、カーペット敷き、標準型暖炉、レンガの暖炉まわり、埋込式メディアウォール) の写真
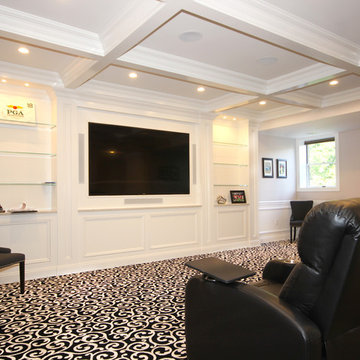
Hot Dogs! Get your Hot Dogs Here! The ultimate Basement makeover for the sports enthusiast family. Where else would you want to watch the Superbowl or World Series? We took this existing Basement, with out adding to the ceiling, expanding or removing any columns and turned it into a transitional sports bar.
トランジショナルスタイルのファミリールーム (レンガの暖炉まわり、カーペット敷き、リノリウムの床、埋込式メディアウォール) の写真
1