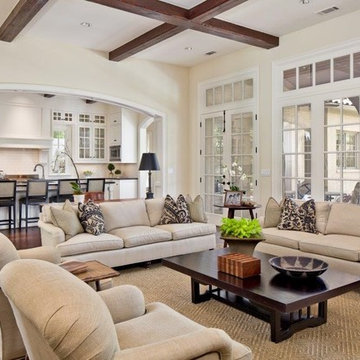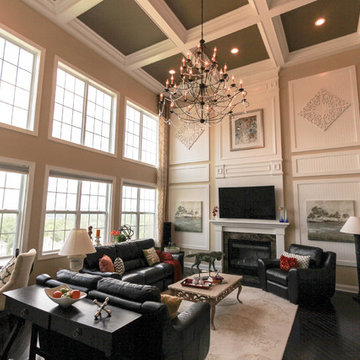広いトランジショナルスタイルのファミリールーム (全タイプの暖炉、濃色無垢フローリング) の写真
絞り込み:
資材コスト
並び替え:今日の人気順
写真 1〜20 枚目(全 2,146 枚)
1/5

MODERN ORGANIC UPDATED FAMILY ROOM
LUXE LIVING SPACE
NEUTRAL COLOR PALETTE
GRAYS
TEXTURE
CORAL
ORGANIC ACCESSORIES
ACCESSORIES
HERRINGBONE WOOD WALLPAPER
CHEVRON WOOD WALLPAPER
MODERN RUG
METALLIC CORK CEILING WALLPAPER
MIXED METALS
SCULPTURED GLASS CEILING LIGHT
MODERN ART
GRAY SHAGREEN CABINET

ボストンにある広いトランジショナルスタイルのおしゃれなファミリールーム (白い壁、濃色無垢フローリング、標準型暖炉、石材の暖炉まわり、内蔵型テレビ、茶色い床) の写真

Family Room, Chestnut Hill, MA
ボストンにある高級な広いトランジショナルスタイルのおしゃれなオープンリビング (ベージュの壁、濃色無垢フローリング、標準型暖炉、石材の暖炉まわり、壁掛け型テレビ、茶色い床) の写真
ボストンにある高級な広いトランジショナルスタイルのおしゃれなオープンリビング (ベージュの壁、濃色無垢フローリング、標準型暖炉、石材の暖炉まわり、壁掛け型テレビ、茶色い床) の写真
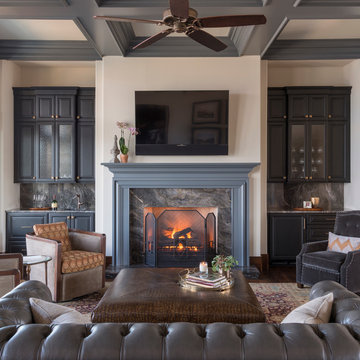
J Savage Gibson Photography
アトランタにある高級な広いトランジショナルスタイルのおしゃれな独立型ファミリールーム (白い壁、濃色無垢フローリング、標準型暖炉、壁掛け型テレビ、石材の暖炉まわり、茶色い床) の写真
アトランタにある高級な広いトランジショナルスタイルのおしゃれな独立型ファミリールーム (白い壁、濃色無垢フローリング、標準型暖炉、壁掛け型テレビ、石材の暖炉まわり、茶色い床) の写真

サクラメントにある広いトランジショナルスタイルのおしゃれなオープンリビング (白い壁、標準型暖炉、石材の暖炉まわり、壁掛け型テレビ、板張り天井、濃色無垢フローリング、黒い床) の写真
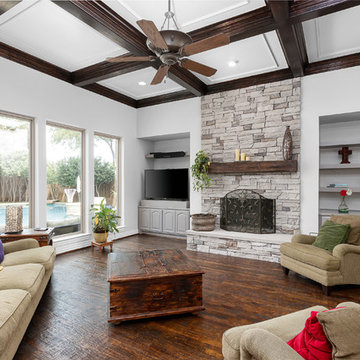
Remodel of family room with new fireplace stone, custom mantle, painting recessed ceiling panels white and re staining beams, new wall paint and remodel of existing wall shelves.
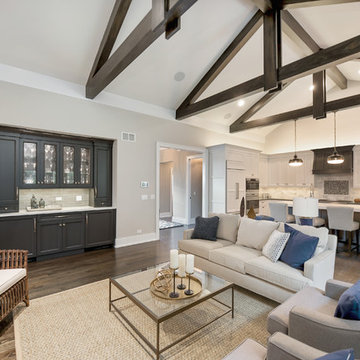
シカゴにある広いトランジショナルスタイルのおしゃれなオープンリビング (ベージュの壁、濃色無垢フローリング、標準型暖炉、タイルの暖炉まわり、壁掛け型テレビ、茶色い床) の写真

Picture Perfect House
シカゴにある広いトランジショナルスタイルのおしゃれなオープンリビング (濃色無垢フローリング、標準型暖炉、石材の暖炉まわり、壁掛け型テレビ、茶色い床) の写真
シカゴにある広いトランジショナルスタイルのおしゃれなオープンリビング (濃色無垢フローリング、標準型暖炉、石材の暖炉まわり、壁掛け型テレビ、茶色い床) の写真

This homeowner desired the family room (adjacent to the kitchen) to be the casual space to kick back and relax in, while still embellished enough to look stylish.
By selecting mixed textures of leather, linen, distressed woods, and metals, USI was able to create this rustic, yet, inviting space.
Flanking the fireplace with floating shelves and modified built ins, adding a ceiling beams, and a new mantle really transformed this once traditional space to something much more casual and tuscan.

Giovanni Photography
マイアミにある広いトランジショナルスタイルのおしゃれなオープンリビング (グレーの壁、濃色無垢フローリング、横長型暖炉、金属の暖炉まわり、壁掛け型テレビ、茶色い床) の写真
マイアミにある広いトランジショナルスタイルのおしゃれなオープンリビング (グレーの壁、濃色無垢フローリング、横長型暖炉、金属の暖炉まわり、壁掛け型テレビ、茶色い床) の写真
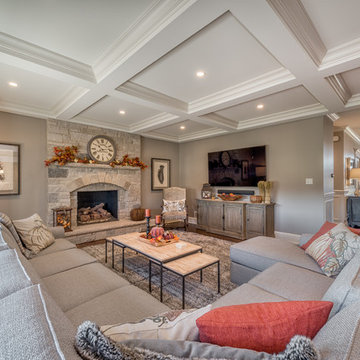
シカゴにある高級な広いトランジショナルスタイルのおしゃれな独立型ファミリールーム (グレーの壁、濃色無垢フローリング、標準型暖炉、石材の暖炉まわり、壁掛け型テレビ、茶色い床) の写真
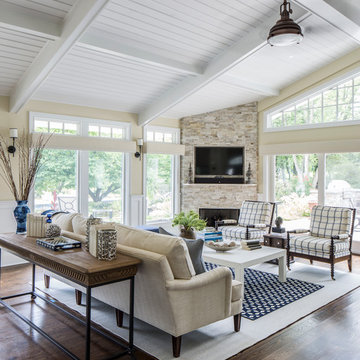
photo by marco ricca
ニューヨークにある広いトランジショナルスタイルのおしゃれなオープンリビング (ベージュの壁、濃色無垢フローリング、コーナー設置型暖炉、壁掛け型テレビ) の写真
ニューヨークにある広いトランジショナルスタイルのおしゃれなオープンリビング (ベージュの壁、濃色無垢フローリング、コーナー設置型暖炉、壁掛け型テレビ) の写真

A contemporary palette of taupe, cream and dark hardwood offer a relaxing environment with which to lounge on this custom sectional. Notice the personalized nail head detailing on the ottoman and the sophisticated rawhide black side table next to a coordinating accent chair.
Photo: Jeff Garland
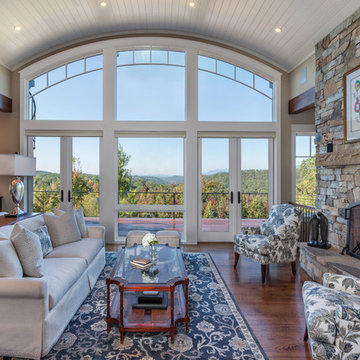
Inspiro 8
他の地域にあるラグジュアリーな広いトランジショナルスタイルのおしゃれなオープンリビング (ベージュの壁、濃色無垢フローリング、標準型暖炉、石材の暖炉まわり) の写真
他の地域にあるラグジュアリーな広いトランジショナルスタイルのおしゃれなオープンリビング (ベージュの壁、濃色無垢フローリング、標準型暖炉、石材の暖炉まわり) の写真
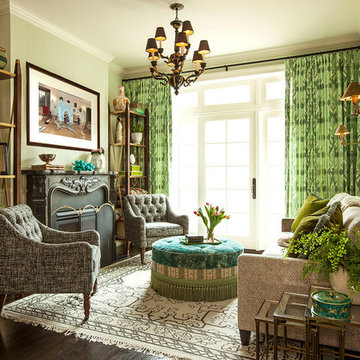
This cozy family room opted for comfort without sacrificing style. Nestled around an ornate fireplace a colorful ottoman sits on a kilim rug inviting you to kick your shoes off and relax with a book. Graphic draperies fill up one wall tying in the other green accents throughout the space.
Summer Thornton Design, Inc.
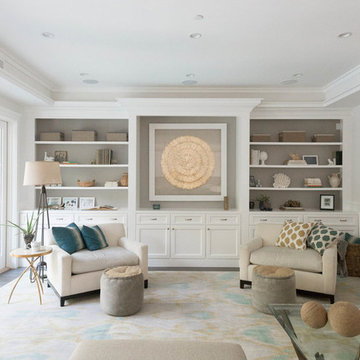
サンフランシスコにある高級な広いトランジショナルスタイルのおしゃれなオープンリビング (白い壁、濃色無垢フローリング、標準型暖炉、漆喰の暖炉まわり、テレビなし) の写真
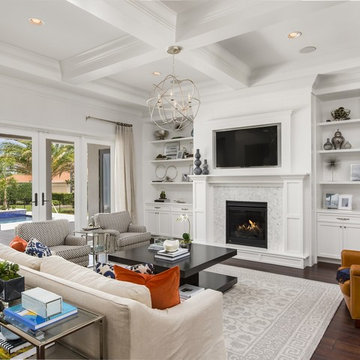
This is a 4 bedrooms, 4.5 baths, 1 acre water view lot with game room, study, pool, spa and lanai summer kitchen.
オーランドにある広いトランジショナルスタイルのおしゃれな独立型ファミリールーム (埋込式メディアウォール、白い壁、濃色無垢フローリング、標準型暖炉、石材の暖炉まわり) の写真
オーランドにある広いトランジショナルスタイルのおしゃれな独立型ファミリールーム (埋込式メディアウォール、白い壁、濃色無垢フローリング、標準型暖炉、石材の暖炉まわり) の写真

フィラデルフィアにある高級な広いトランジショナルスタイルのおしゃれなオープンリビング (濃色無垢フローリング、マルチカラーの壁、標準型暖炉、漆喰の暖炉まわり、壁掛け型テレビ) の写真
広いトランジショナルスタイルのファミリールーム (全タイプの暖炉、濃色無垢フローリング) の写真
1
