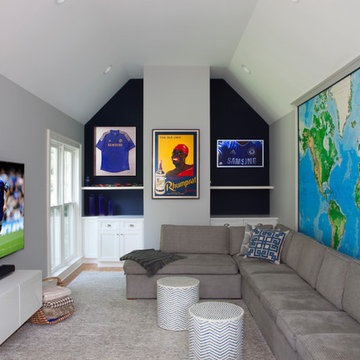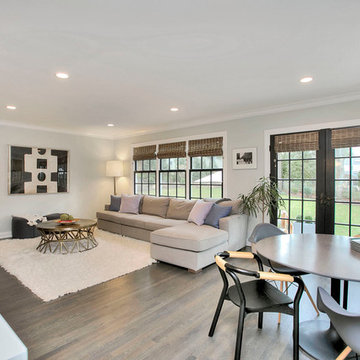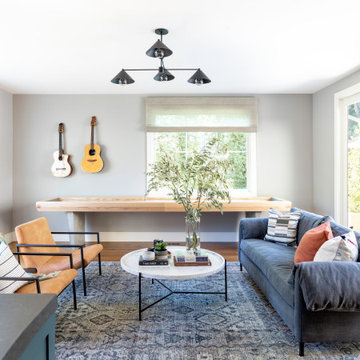白いトランジショナルスタイルのファミリールーム (茶色い床、ゲームルーム) の写真
絞り込み:
資材コスト
並び替え:今日の人気順
写真 1〜20 枚目(全 80 枚)
1/5

FineCraft Contractors, Inc.
Soleimani Photography
ワシントンD.C.にあるお手頃価格の中くらいなトランジショナルスタイルのおしゃれなオープンリビング (ゲームルーム、白い壁、濃色無垢フローリング、標準型暖炉、壁掛け型テレビ、茶色い床) の写真
ワシントンD.C.にあるお手頃価格の中くらいなトランジショナルスタイルのおしゃれなオープンリビング (ゲームルーム、白い壁、濃色無垢フローリング、標準型暖炉、壁掛け型テレビ、茶色い床) の写真
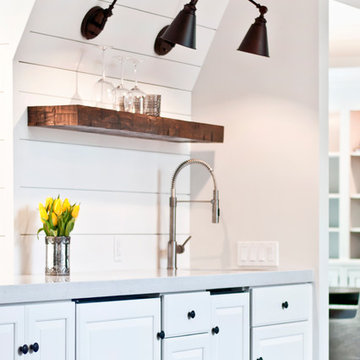
Designer: Terri Sears
Photography: Melissa Mills
ナッシュビルにある高級な広いトランジショナルスタイルのおしゃれなロフトリビング (ゲームルーム、白い壁、無垢フローリング、標準型暖炉、石材の暖炉まわり、壁掛け型テレビ、茶色い床) の写真
ナッシュビルにある高級な広いトランジショナルスタイルのおしゃれなロフトリビング (ゲームルーム、白い壁、無垢フローリング、標準型暖炉、石材の暖炉まわり、壁掛け型テレビ、茶色い床) の写真

ヒューストンにあるラグジュアリーな巨大なトランジショナルスタイルのおしゃれなオープンリビング (ゲームルーム、グレーの壁、コンクリートの床、テレビなし、茶色い床) の写真
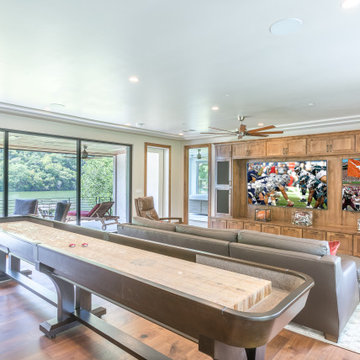
This comfortable game room has 3 TVs in the sitting area and 1 at the bar so you can watch all the games simultaneously! A customized shuffleboard table provides fun and the chair reclines with an adjacent outdoor living area.
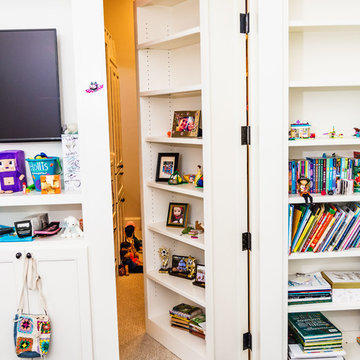
Hidden Room With Bookshelf Entry
ニューオリンズにあるトランジショナルスタイルのおしゃれなファミリールーム (ゲームルーム、白い壁、濃色無垢フローリング、暖炉なし、壁掛け型テレビ、茶色い床) の写真
ニューオリンズにあるトランジショナルスタイルのおしゃれなファミリールーム (ゲームルーム、白い壁、濃色無垢フローリング、暖炉なし、壁掛け型テレビ、茶色い床) の写真
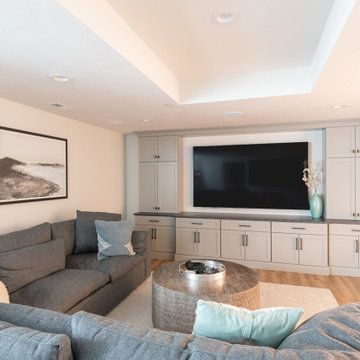
ボストンにある広いトランジショナルスタイルのおしゃれなオープンリビング (ゲームルーム、白い壁、淡色無垢フローリング、壁掛け型テレビ、茶色い床、折り上げ天井) の写真

シカゴにある高級な広いトランジショナルスタイルのおしゃれなオープンリビング (クッションフロア、ゲームルーム、ベージュの壁、暖炉なし、埋込式メディアウォール、茶色い床) の写真
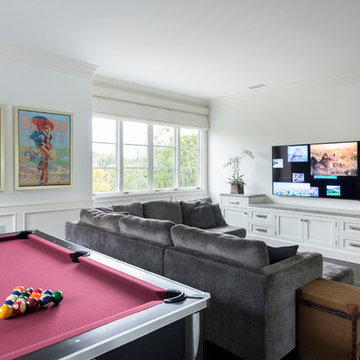
Media & Game Room
ロサンゼルスにあるお手頃価格の広いトランジショナルスタイルのおしゃれなファミリールーム (白い壁、濃色無垢フローリング、茶色い床、ゲームルーム、埋込式メディアウォール) の写真
ロサンゼルスにあるお手頃価格の広いトランジショナルスタイルのおしゃれなファミリールーム (白い壁、濃色無垢フローリング、茶色い床、ゲームルーム、埋込式メディアウォール) の写真
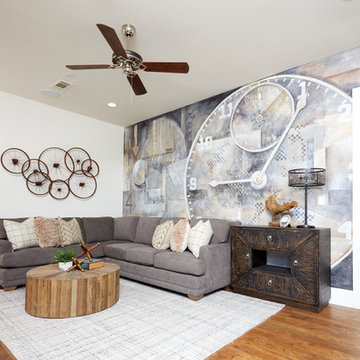
ダラスにある高級な中くらいなトランジショナルスタイルのおしゃれなオープンリビング (マルチカラーの壁、無垢フローリング、ゲームルーム、暖炉なし、壁掛け型テレビ、茶色い床) の写真
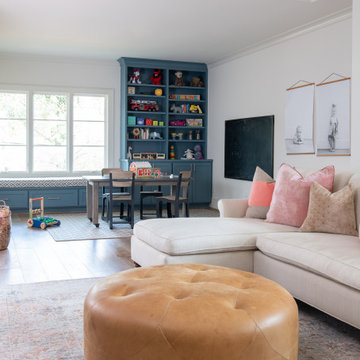
ヒューストンにある高級な広いトランジショナルスタイルのおしゃれなロフトリビング (ゲームルーム、白い壁、淡色無垢フローリング、壁掛け型テレビ、茶色い床) の写真
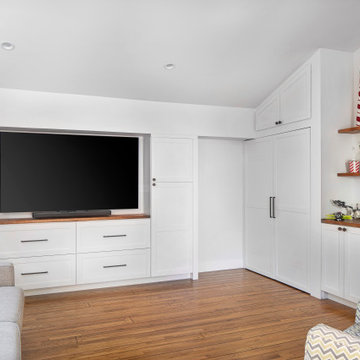
Converting the old family room to something practical required a lot of attention to the need of storage space and creation on nooks and functioning built-in cabinets.
Everything was custom made to fit the clients need.
A hidden slide in full height cabinet was design and built to house the stackable washer and dryer.
The most enjoyable part was recreating the new red oak floor with grooves and pegs that will match the existing 60 years old flooring in the main house.
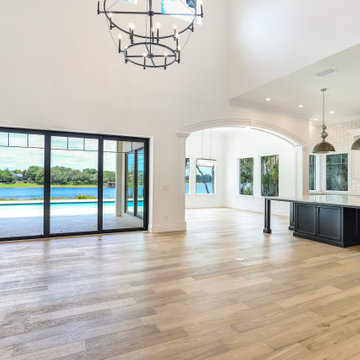
Modern French Country estate with amazing view seen through PGT window sliders. Recessed mini LED can lights with tray ceiling and crown moulding inserts.Kitchler chandalier by Lightstyles of Orlando.
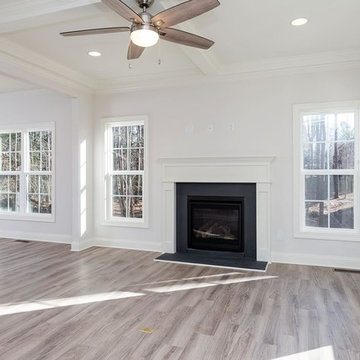
Dwight Myers Real Estate Photography
ローリーにある高級な中くらいなトランジショナルスタイルのおしゃれなオープンリビング (ゲームルーム、白い壁、クッションフロア、標準型暖炉、石材の暖炉まわり、壁掛け型テレビ、茶色い床) の写真
ローリーにある高級な中くらいなトランジショナルスタイルのおしゃれなオープンリビング (ゲームルーム、白い壁、クッションフロア、標準型暖炉、石材の暖炉まわり、壁掛け型テレビ、茶色い床) の写真
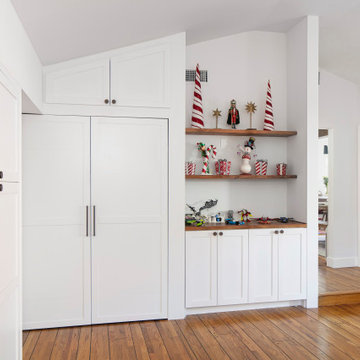
Converting the old family room to something practical required a lot of attention to the need of storage space and creation on nooks and functioning built-in cabinets.
Everything was custom made to fit the clients need.
A hidden slide in full height cabinet was design and built to house the stackable washer and dryer.
The most enjoyable part was recreating the new red oak floor with grooves and pegs that will match the existing 60 years old flooring in the main house.
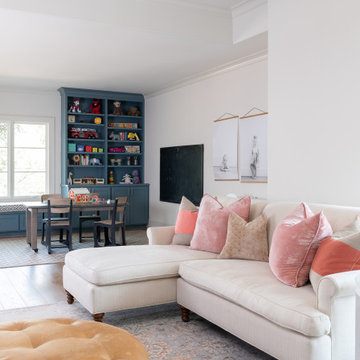
ヒューストンにある高級な広いトランジショナルスタイルのおしゃれなロフトリビング (ゲームルーム、白い壁、淡色無垢フローリング、壁掛け型テレビ、茶色い床) の写真
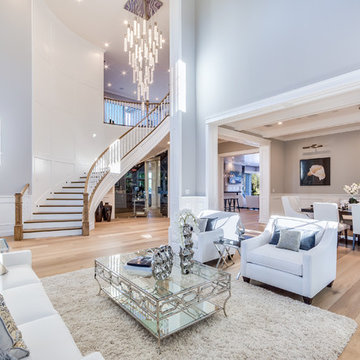
Family Room of the new house construction in Encino which included the installation of staircase leading to the second floor, medium hardwood flooring, chandelier and great room furniture.
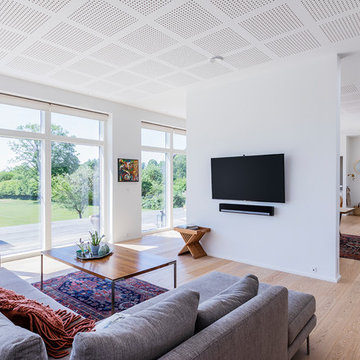
Andre Fotografi
オーフスにあるトランジショナルスタイルのおしゃれなオープンリビング (ゲームルーム、白い壁、壁掛け型テレビ、茶色い床) の写真
オーフスにあるトランジショナルスタイルのおしゃれなオープンリビング (ゲームルーム、白い壁、壁掛け型テレビ、茶色い床) の写真
白いトランジショナルスタイルのファミリールーム (茶色い床、ゲームルーム) の写真
1
