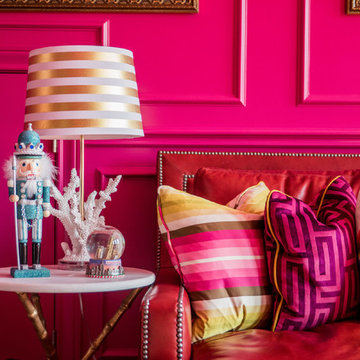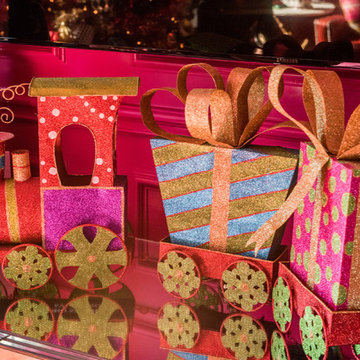赤い、紫のトランジショナルスタイルのファミリールーム (埋込式メディアウォール) の写真
絞り込み:
資材コスト
並び替え:今日の人気順
写真 1〜20 枚目(全 35 枚)
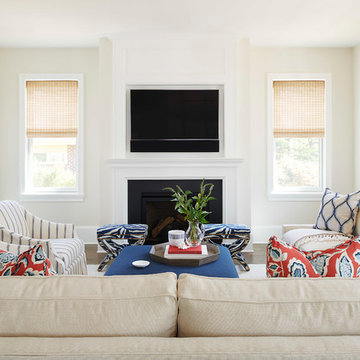
フィラデルフィアにある広いトランジショナルスタイルのおしゃれなファミリールーム (白い壁、濃色無垢フローリング、標準型暖炉、木材の暖炉まわり、埋込式メディアウォール、茶色い床) の写真
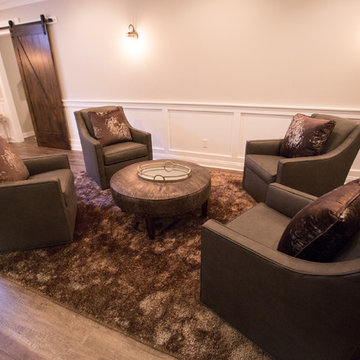
シカゴにある高級な広いトランジショナルスタイルのおしゃれなオープンリビング (クッションフロア、ゲームルーム、ベージュの壁、暖炉なし、埋込式メディアウォール、茶色い床) の写真

ロンドンにあるトランジショナルスタイルのおしゃれな独立型ファミリールーム (白い壁、淡色無垢フローリング、標準型暖炉、石材の暖炉まわり、埋込式メディアウォール、羽目板の壁) の写真
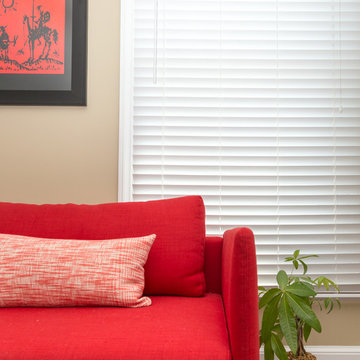
ワシントンD.C.にあるラグジュアリーな巨大なトランジショナルスタイルのおしゃれなオープンリビング (ライブラリー、ベージュの壁、濃色無垢フローリング、暖炉なし、レンガの暖炉まわり、埋込式メディアウォール) の写真
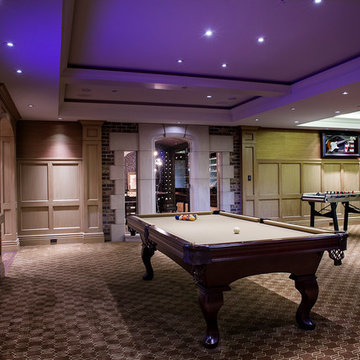
CEDIA 2013 Triple Gold Winning Project "Historic Renovation". Winner of Best Integrated Home Level 5, Best Overall Documentation and Best Overall Integrated Home. This project features full Crestron whole house automation and system integration. Graytek would like to recognize; Architerior, Teragon Developments, John Minty Design and Wiedemann Architectural Design. Photos by Kim Christie
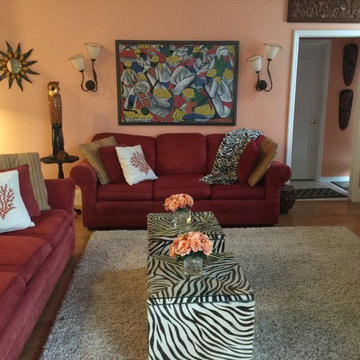
This room has been put together in various stages. Furniture its all, but wall painting, art, cushions, wood floors and rug were added in phases.
オーランドにある広いトランジショナルスタイルのおしゃれなオープンリビング (オレンジの壁、淡色無垢フローリング、暖炉なし、埋込式メディアウォール) の写真
オーランドにある広いトランジショナルスタイルのおしゃれなオープンリビング (オレンジの壁、淡色無垢フローリング、暖炉なし、埋込式メディアウォール) の写真
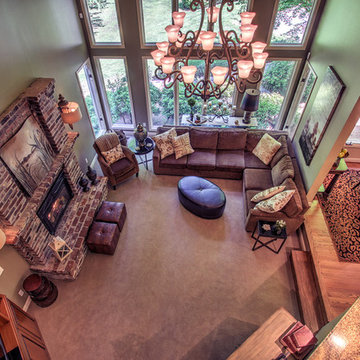
シアトルにある高級な広いトランジショナルスタイルのおしゃれなオープンリビング (緑の壁、カーペット敷き、標準型暖炉、レンガの暖炉まわり、埋込式メディアウォール) の写真
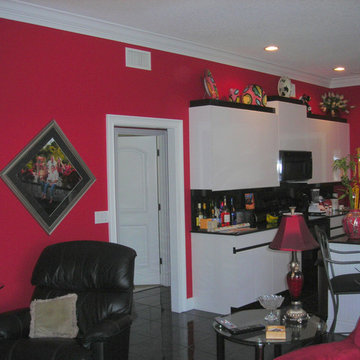
Mark Howell Painting inc.
ジャクソンビルにある中くらいなトランジショナルスタイルのおしゃれなオープンリビング (赤い壁、磁器タイルの床、暖炉なし、埋込式メディアウォール) の写真
ジャクソンビルにある中くらいなトランジショナルスタイルのおしゃれなオープンリビング (赤い壁、磁器タイルの床、暖炉なし、埋込式メディアウォール) の写真
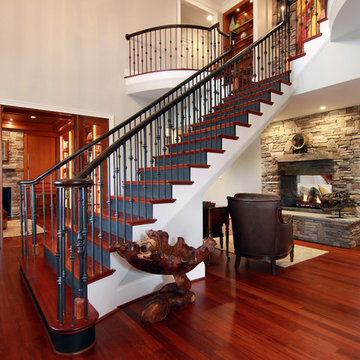
セントルイスにある高級な巨大なトランジショナルスタイルのおしゃれなオープンリビング (ベージュの壁、無垢フローリング、両方向型暖炉、石材の暖炉まわり、埋込式メディアウォール) の写真
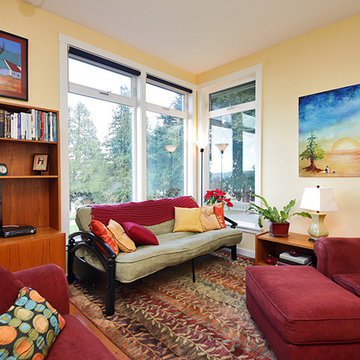
Michael Stadler - Stadler Studio
シアトルにある中くらいなトランジショナルスタイルのおしゃれなオープンリビング (ライブラリー、黄色い壁、淡色無垢フローリング、埋込式メディアウォール) の写真
シアトルにある中くらいなトランジショナルスタイルのおしゃれなオープンリビング (ライブラリー、黄色い壁、淡色無垢フローリング、埋込式メディアウォール) の写真
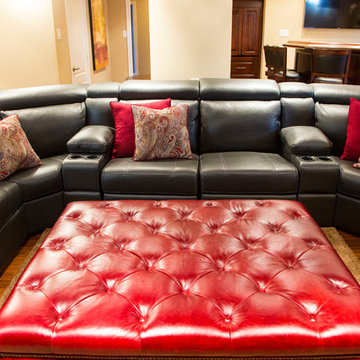
Parsons Interiors designed by Jackie Connolly
トロントにあるラグジュアリーな広いトランジショナルスタイルのおしゃれなオープンリビング (ゲームルーム、ベージュの壁、淡色無垢フローリング、暖炉なし、埋込式メディアウォール) の写真
トロントにあるラグジュアリーな広いトランジショナルスタイルのおしゃれなオープンリビング (ゲームルーム、ベージュの壁、淡色無垢フローリング、暖炉なし、埋込式メディアウォール) の写真
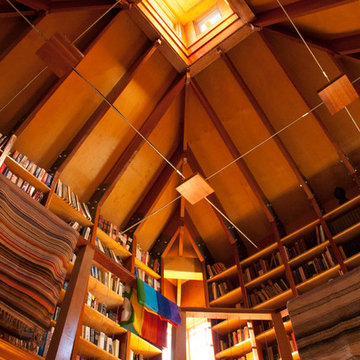
View from den to Libray above
Tapani Talo
ニューヨークにあるお手頃価格の中くらいなトランジショナルスタイルのおしゃれな独立型ファミリールーム (ライブラリー、茶色い壁、淡色無垢フローリング、標準型暖炉、木材の暖炉まわり、埋込式メディアウォール) の写真
ニューヨークにあるお手頃価格の中くらいなトランジショナルスタイルのおしゃれな独立型ファミリールーム (ライブラリー、茶色い壁、淡色無垢フローリング、標準型暖炉、木材の暖炉まわり、埋込式メディアウォール) の写真
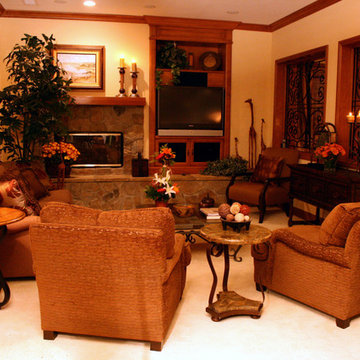
This client does a lot of formal entertaining They wanted their design to reflect both a comfortable inviting space and showcase their beautiful furnishings.
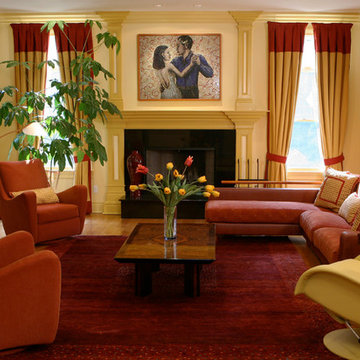
The gentleman of the house requested a more formal window treatment and custom built 9’ media center. The furniture in this space including two swivel rockers and sectional were purchased as 200 Lex. A carpet was chosen to ground the space. The custom art above the fireplace mantel is handmade with custom cut glass mosaic of the couple dancing and a handmade silk patchwork quilt was commissioned to bring a personal touch and a love of the past to this space.
Photography: Denis Niland
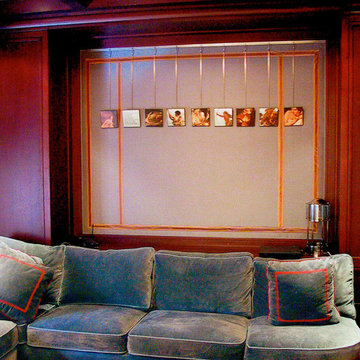
Cabinetry is used for storage, a rare book library, media area, desk and window wall area. An upholstered wall covers the area behind the blue velvet sofa. It is sheathed in blue silk with burgundy trim, similar in color and feel to the woodwork. On the ceiling are the coffers adding architectural interest and detailing.
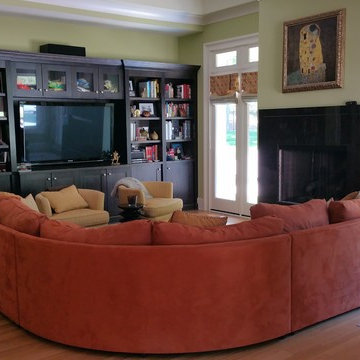
A big family needs a big living room. With a Berndhart custom built sectional, custom cabinetry and shelving along with a gas fire place allows for conversation and entertaining with the utmost levity.
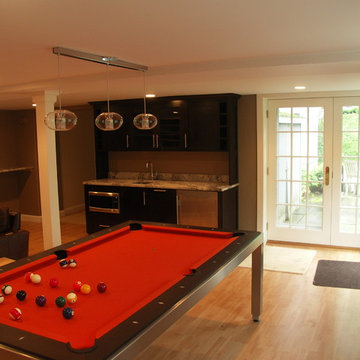
Wet Bar with refrigerator. Cabinets and stone counters by Metropolitan Cabinets & Countertops, Norwood, MA
ボストンにある広いトランジショナルスタイルのおしゃれなオープンリビング (ゲームルーム、茶色い壁、淡色無垢フローリング、標準型暖炉、木材の暖炉まわり、埋込式メディアウォール) の写真
ボストンにある広いトランジショナルスタイルのおしゃれなオープンリビング (ゲームルーム、茶色い壁、淡色無垢フローリング、標準型暖炉、木材の暖炉まわり、埋込式メディアウォール) の写真
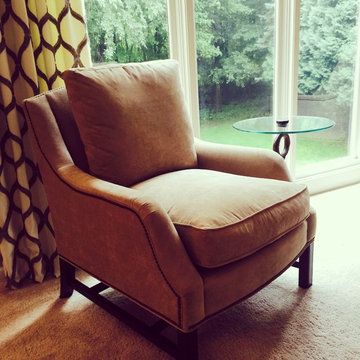
デトロイトにある中くらいなトランジショナルスタイルのおしゃれなファミリールーム (カーペット敷き、石材の暖炉まわり、埋込式メディアウォール) の写真
赤い、紫のトランジショナルスタイルのファミリールーム (埋込式メディアウォール) の写真
1
