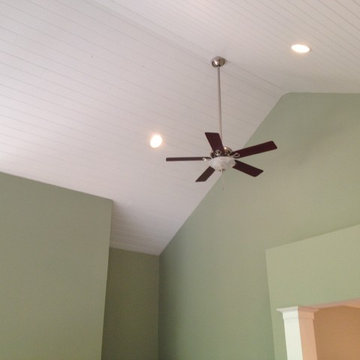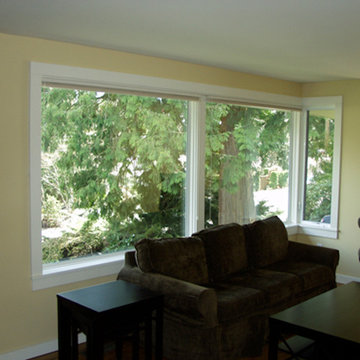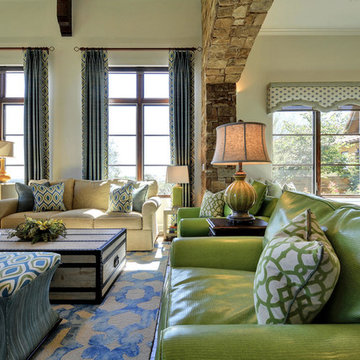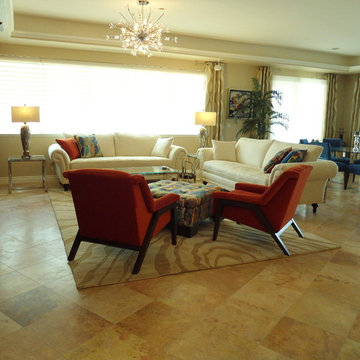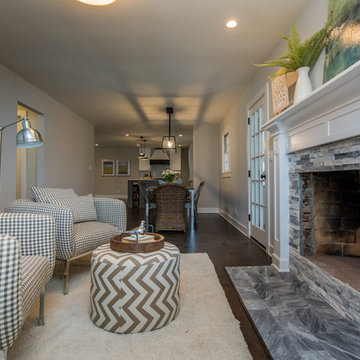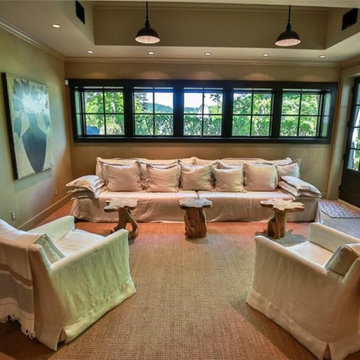緑色のトランジショナルスタイルのファミリールームの写真
絞り込み:
資材コスト
並び替え:今日の人気順
写真 121〜140 枚目(全 803 枚)
1/3
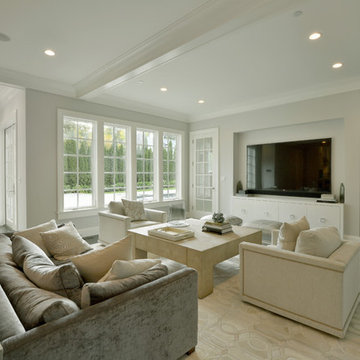
Peter Krupenye
ニューヨークにある広いトランジショナルスタイルのおしゃれなファミリールーム (グレーの壁、暖炉なし、壁掛け型テレビ) の写真
ニューヨークにある広いトランジショナルスタイルのおしゃれなファミリールーム (グレーの壁、暖炉なし、壁掛け型テレビ) の写真
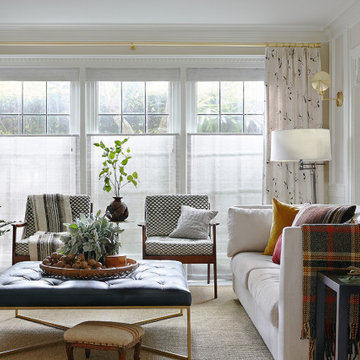
Photography by Aubrie Pick
サンフランシスコにある中くらいなトランジショナルスタイルのおしゃれなファミリールーム (ベージュの壁、大理石の床、壁掛け型テレビ) の写真
サンフランシスコにある中くらいなトランジショナルスタイルのおしゃれなファミリールーム (ベージュの壁、大理石の床、壁掛け型テレビ) の写真

In this project we transformed a traditional style house into a modern, funky, and colorful home. By using different colors and patterns, mixing textures, and using unique design elements, these spaces portray a fun family lifestyle.
Photo Credit: Bob Fortner
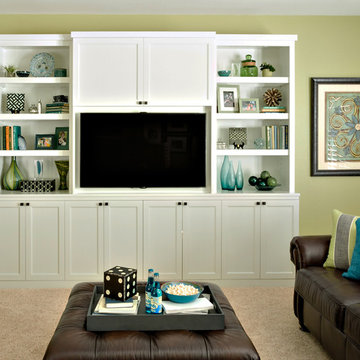
This gameroom was designed for teens and parents colors are green and blue. Custom built-ins were added to give storage, house their TV and create a desk area. Sherwin William 6423 Rye Grass wall color
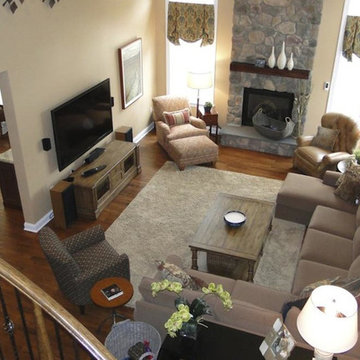
The neutral pieces in this room create a wonderful background for pops of color, pattern play, or different textures to be added to the room at any time. None of the pattern we chose were overwhelming, they just become an accent to the room and a way to keep the space visually interesting.
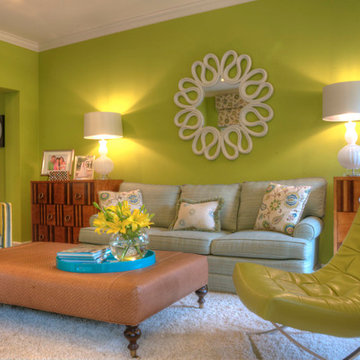
The room is wrapped in an apple green paint and features white accent trim. The bright and bold patterns provide energy and a pair of striped chests flank the light blue sofa and provide more visual interest. The oversized ottoman acts not only as a coffee table but also provides extra seating and is on casters for easy movement. A green leather modern chrome chair adds more seating and interest while the shag rug adds more texture to this room.
Photography by Med Dement.
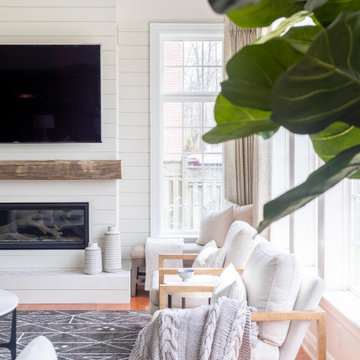
Gorgeous bright and airy family room featuring a large shiplap fireplace and feature wall into vaulted ceilings. Several tones and textures make this a cozy space for this family of 3. Custom draperies, a recliner sofa, large area rug and a touch of leather complete the space.
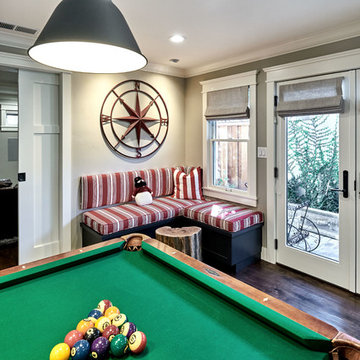
Arch Studio, Inc. Best of Houzz 2016
サンフランシスコにある高級な広いトランジショナルスタイルのおしゃれなオープンリビング (ゲームルーム、グレーの壁、濃色無垢フローリング、標準型暖炉、石材の暖炉まわり、壁掛け型テレビ) の写真
サンフランシスコにある高級な広いトランジショナルスタイルのおしゃれなオープンリビング (ゲームルーム、グレーの壁、濃色無垢フローリング、標準型暖炉、石材の暖炉まわり、壁掛け型テレビ) の写真
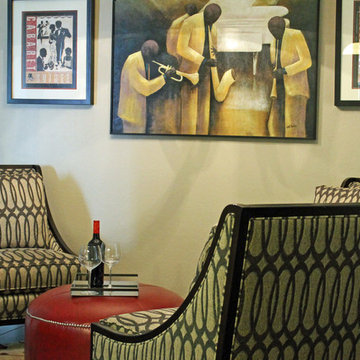
S Interior Design
A mixture of custom designed and retail design elements transformed the empty dining and living room space into a chic lounge and pool playing space for friends and family to enjoy!
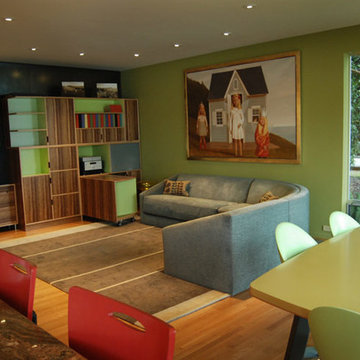
In the family room, SZ designed shelving and a cabinet system that was built by Kerf Design. These simple yet modern black limba wood cabinets, detailed in an exquisite and playful way, house many toys, office material, a printer, and a stereo. A work-post pivots out from inside the cabinet to easily operate audio-visuals and serve as a homework table.
Next to the cabinets, SZ designed a series of blackened steel panels that act as a backdrop to a flat screen TV. The black screen, once turned off, disappears against the texture of the dark panels. When it is turned on, it resembles a vibrant painting against its setting. A horizontal slit in the wall above the TV completes this corner. The rich yellow-gold hue of Peter David art glass lights up the otherwise dark tones.
Within one sweeping motion – from kitchen, dining area, and family room – the design has been addressed in a functional way. By accentuating the separate character of each environment, the whole results in a sensual and complex space within modern guidelines.
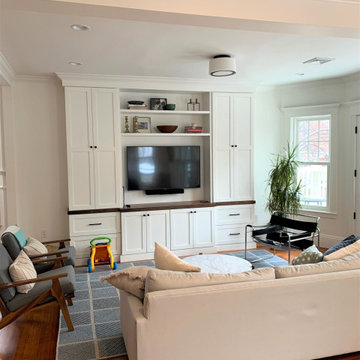
Open-concept Brookline family room remodel: Custom built-in media center. Custom crown molding.
ボストンにあるトランジショナルスタイルのおしゃれなオープンリビング (白い壁、無垢フローリング、埋込式メディアウォール) の写真
ボストンにあるトランジショナルスタイルのおしゃれなオープンリビング (白い壁、無垢フローリング、埋込式メディアウォール) の写真
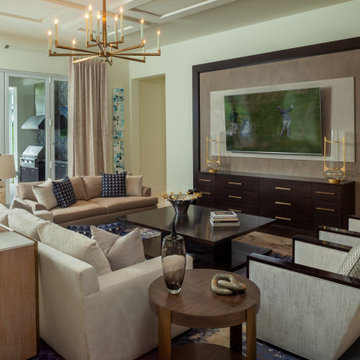
This ASID award-winner began as a traditional Mediterranean design. Atmospheric redesign of the ceilings and millwork proved foundational in the transition to a cleaner architectural manifestation. This home goes from formal elegance to casual cool, effortlessly.
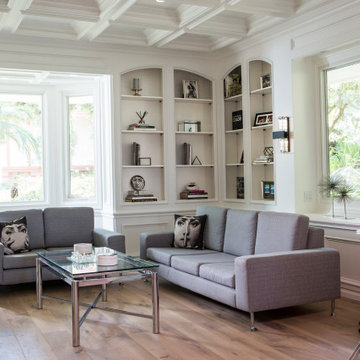
A dark wood home office converted into a light filled music room, featuring modern furniture set against a backdrop of coffered ceilings, built in bookshelves and hardwood floors.
緑色のトランジショナルスタイルのファミリールームの写真
7
