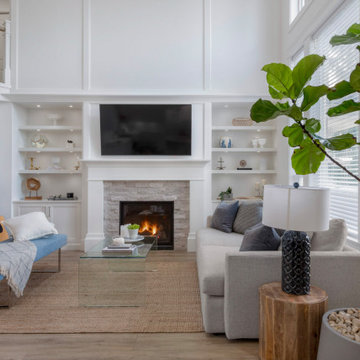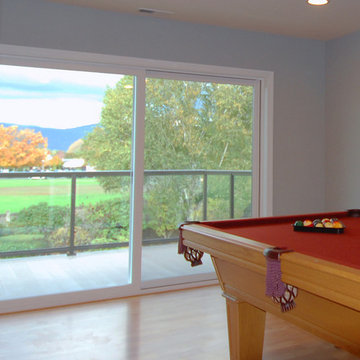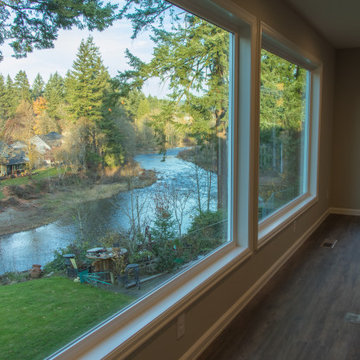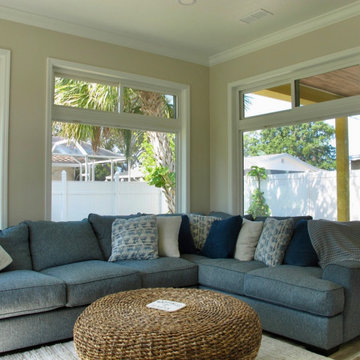緑色のトランジショナルスタイルのファミリールーム (クッションフロア) の写真
絞り込み:
資材コスト
並び替え:今日の人気順
写真 1〜4 枚目(全 4 枚)
1/4

Open Concept family room
バンクーバーにある中くらいなトランジショナルスタイルのおしゃれなオープンリビング (ミュージックルーム、白い壁、クッションフロア、標準型暖炉、積石の暖炉まわり、壁掛け型テレビ、グレーの床) の写真
バンクーバーにある中くらいなトランジショナルスタイルのおしゃれなオープンリビング (ミュージックルーム、白い壁、クッションフロア、標準型暖炉、積石の暖炉まわり、壁掛け型テレビ、グレーの床) の写真

他の地域にあるお手頃価格の小さなトランジショナルスタイルのおしゃれな独立型ファミリールーム (ゲームルーム、グレーの壁、クッションフロア、暖炉なし、テレビなし) の写真

This Great Room area used to be a chopped up collection of rooms with a giant brick fireplace in the middle of it, cutting off the views to the river behind the house. We removed the fireplace and walls and relocated the kitchen to create a large open floor plan with lots of big windows for light and the great view

Looking to replace the original aluminum lanai, our Clients wanted a new Family Room with high ceilings, large windows, and a new Lanai next to it. It feels larger inside than it looks from the outside. The Lanai was designed with a future grill area to wrap around the column outside. And the Clients have plans for a pool, too!
緑色のトランジショナルスタイルのファミリールーム (クッションフロア) の写真
1