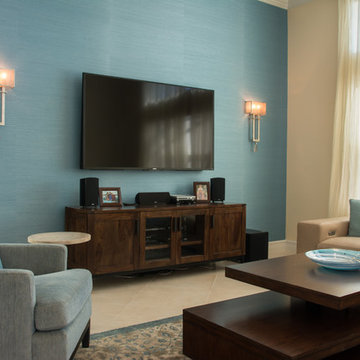高級な、ラグジュアリーなトランジショナルスタイルのファミリールーム (マルチカラーの壁) の写真
絞り込み:
資材コスト
並び替え:今日の人気順
写真 1〜20 枚目(全 143 枚)
1/5

Mahjong Game Room with Wet Bar
ヒューストンにあるラグジュアリーな中くらいなトランジショナルスタイルのおしゃれなファミリールーム (カーペット敷き、マルチカラーの床、ホームバー、マルチカラーの壁、赤いカーテン) の写真
ヒューストンにあるラグジュアリーな中くらいなトランジショナルスタイルのおしゃれなファミリールーム (カーペット敷き、マルチカラーの床、ホームバー、マルチカラーの壁、赤いカーテン) の写真
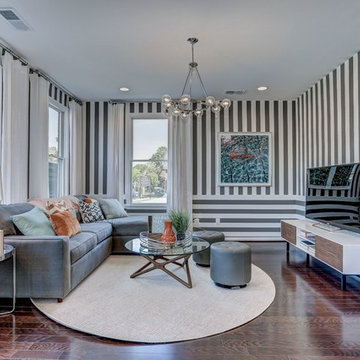
ワシントンD.C.にある高級な中くらいなトランジショナルスタイルのおしゃれなオープンリビング (濃色無垢フローリング、据え置き型テレビ、茶色い床、マルチカラーの壁、暖炉なし) の写真

Family room makeover. New stucco, gas fireplace and built-ins. New wood flooring, reclaimed wood beam and floating shelves.
ボルチモアにある高級な中くらいなトランジショナルスタイルのおしゃれなファミリールーム (マルチカラーの壁、無垢フローリング、標準型暖炉、漆喰の暖炉まわり、埋込式メディアウォール、茶色い床、レンガ壁) の写真
ボルチモアにある高級な中くらいなトランジショナルスタイルのおしゃれなファミリールーム (マルチカラーの壁、無垢フローリング、標準型暖炉、漆喰の暖炉まわり、埋込式メディアウォール、茶色い床、レンガ壁) の写真

A modern-contemporary home that boasts a cool, urban style. Each room was decorated somewhat simply while featuring some jaw-dropping accents. From the bicycle wall decor in the dining room to the glass and gold-based table in the breakfast nook, each room had a unique take on contemporary design (with a nod to mid-century modern design).
Designed by Sara Barney’s BANDD DESIGN, who are based in Austin, Texas and serving throughout Round Rock, Lake Travis, West Lake Hills, and Tarrytown.
For more about BANDD DESIGN, click here: https://bandddesign.com/
To learn more about this project, click here: https://bandddesign.com/westlake-house-in-the-hills/
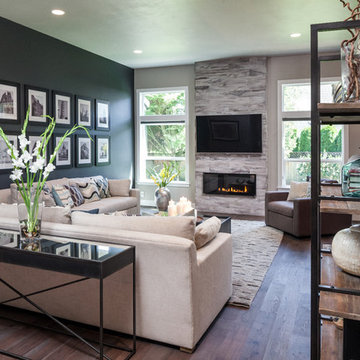
KuDa Photography
ポートランドにあるラグジュアリーな広いトランジショナルスタイルのおしゃれなオープンリビング (マルチカラーの壁、無垢フローリング、横長型暖炉、タイルの暖炉まわり、壁掛け型テレビ) の写真
ポートランドにあるラグジュアリーな広いトランジショナルスタイルのおしゃれなオープンリビング (マルチカラーの壁、無垢フローリング、横長型暖炉、タイルの暖炉まわり、壁掛け型テレビ) の写真
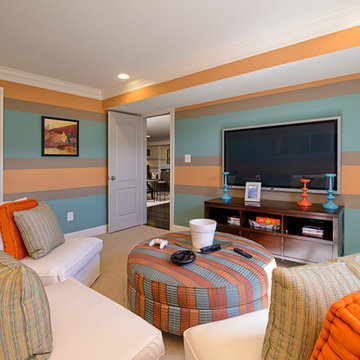
Embry Mills Model - Woodley Park
ワシントンD.C.にある高級な中くらいなトランジショナルスタイルのおしゃれな独立型ファミリールーム (マルチカラーの壁、カーペット敷き、暖炉なし、壁掛け型テレビ、ベージュの床) の写真
ワシントンD.C.にある高級な中くらいなトランジショナルスタイルのおしゃれな独立型ファミリールーム (マルチカラーの壁、カーペット敷き、暖炉なし、壁掛け型テレビ、ベージュの床) の写真
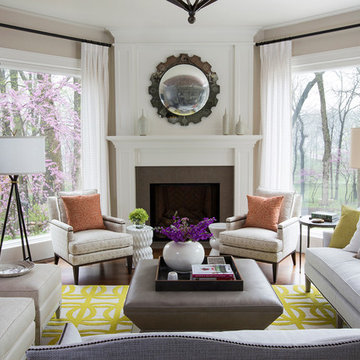
The hearth room is the family's primary space for lounging and television viewing. Large windows, flanking the white-paneled fireplace, provide a view to the lush back yard. They are dressed with custom drapery panels and wrought iron drapery hardware. A comfortable sectional sofa, upholstered in linen, provides plenty of seating.
Heidi Zeiger

Modern lake house decorated with warm wood tones and blue accents.
他の地域にあるラグジュアリーな広いトランジショナルスタイルのおしゃれなファミリールーム (マルチカラーの壁、ラミネートの床、暖炉なし、ベージュの床) の写真
他の地域にあるラグジュアリーな広いトランジショナルスタイルのおしゃれなファミリールーム (マルチカラーの壁、ラミネートの床、暖炉なし、ベージュの床) の写真

フィラデルフィアにある高級な広いトランジショナルスタイルのおしゃれなオープンリビング (濃色無垢フローリング、マルチカラーの壁、標準型暖炉、漆喰の暖炉まわり、壁掛け型テレビ) の写真

This family room was totally redesigned with new shelving and all new furniture. The blue grasscloth added texture and interest. The fabrics are all kid friendly and the rug is an indoor/outdoor rug by Stark. Photo by: Melodie Hayes
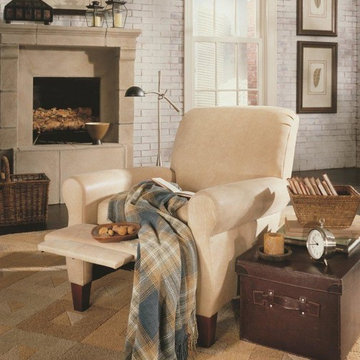
This is a quality leather recliner shipped factory direct to you from North Carolina. Shown here in neutral colored leather that works well in many spaces.
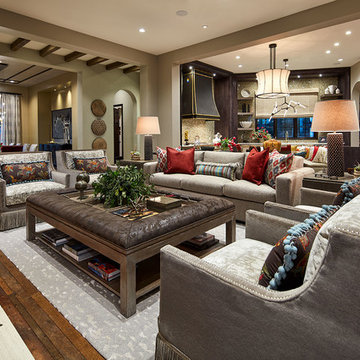
A custom cocktail-ottoman is the centerpiece of this intimate conversation area in the open plan family room. Upholstered in leather and trimmed with nail heads, it brings a hint of cattle country to this sophisticated setting. But there are so many details that make this space special. Notice the fringed skirts and nailheads on the arm chairs and their lumbar pillows bordered in pom pons. Plus, the custom rug is a subtle reference to a spotted animal skin.
Photo by Brian Gassel
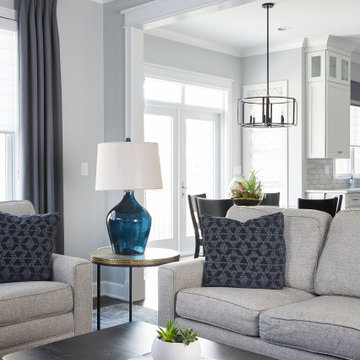
Family room , great room
シカゴにある高級な中くらいなトランジショナルスタイルのおしゃれなオープンリビング (マルチカラーの壁、濃色無垢フローリング、標準型暖炉、石材の暖炉まわり、壁掛け型テレビ、茶色い床、格子天井、壁紙) の写真
シカゴにある高級な中くらいなトランジショナルスタイルのおしゃれなオープンリビング (マルチカラーの壁、濃色無垢フローリング、標準型暖炉、石材の暖炉まわり、壁掛け型テレビ、茶色い床、格子天井、壁紙) の写真
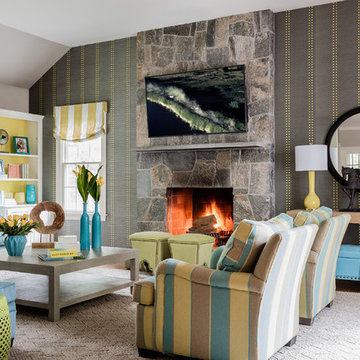
Michael J. Lee
ボストンにある高級な中くらいなトランジショナルスタイルのおしゃれな独立型ファミリールーム (淡色無垢フローリング、標準型暖炉、石材の暖炉まわり、壁掛け型テレビ、マルチカラーの壁) の写真
ボストンにある高級な中くらいなトランジショナルスタイルのおしゃれな独立型ファミリールーム (淡色無垢フローリング、標準型暖炉、石材の暖炉まわり、壁掛け型テレビ、マルチカラーの壁) の写真

Breathtaking Great Room with controlled lighting and a 5.1 channel surround sound to complement the 90" TV. The system features in-ceiling surround speakers and a custom-width LCR soundbar mounted beneath the TV.
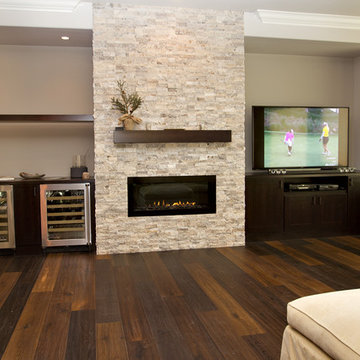
Aaron Vry
ラスベガスにある高級な中くらいなトランジショナルスタイルのおしゃれなオープンリビング (マルチカラーの壁、無垢フローリング、標準型暖炉、石材の暖炉まわり、据え置き型テレビ) の写真
ラスベガスにある高級な中くらいなトランジショナルスタイルのおしゃれなオープンリビング (マルチカラーの壁、無垢フローリング、標準型暖炉、石材の暖炉まわり、据え置き型テレビ) の写真

Advisement + Design - Construction advisement, custom millwork & custom furniture design, interior design & art curation by Chango & Co.
ニューヨークにあるラグジュアリーな中くらいなトランジショナルスタイルのおしゃれなファミリールーム (マルチカラーの壁、淡色無垢フローリング、茶色い床、塗装板張りの天井、壁紙) の写真
ニューヨークにあるラグジュアリーな中くらいなトランジショナルスタイルのおしゃれなファミリールーム (マルチカラーの壁、淡色無垢フローリング、茶色い床、塗装板張りの天井、壁紙) の写真
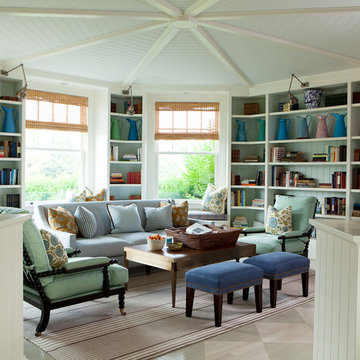
Roger Davies Photography
ニューヨークにあるラグジュアリーな巨大なトランジショナルスタイルのおしゃれなファミリールーム (ライブラリー、カーペット敷き、マルチカラーの壁) の写真
ニューヨークにあるラグジュアリーな巨大なトランジショナルスタイルのおしゃれなファミリールーム (ライブラリー、カーペット敷き、マルチカラーの壁) の写真
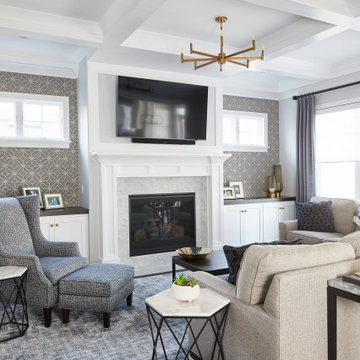
Family room , great room
シカゴにある高級な中くらいなトランジショナルスタイルのおしゃれなオープンリビング (マルチカラーの壁、濃色無垢フローリング、標準型暖炉、石材の暖炉まわり、壁掛け型テレビ、茶色い床、格子天井、壁紙) の写真
シカゴにある高級な中くらいなトランジショナルスタイルのおしゃれなオープンリビング (マルチカラーの壁、濃色無垢フローリング、標準型暖炉、石材の暖炉まわり、壁掛け型テレビ、茶色い床、格子天井、壁紙) の写真
高級な、ラグジュアリーなトランジショナルスタイルのファミリールーム (マルチカラーの壁) の写真
1
