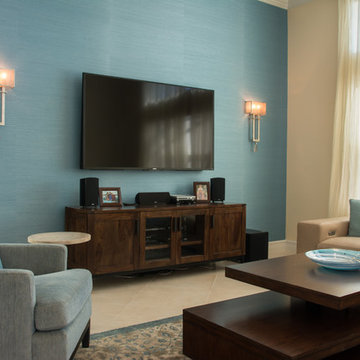高級なトランジショナルスタイルのファミリールーム (マルチカラーの壁) の写真
並び替え:今日の人気順
写真 1〜20 枚目(全 94 枚)

フィラデルフィアにある高級な広いトランジショナルスタイルのおしゃれなオープンリビング (濃色無垢フローリング、マルチカラーの壁、標準型暖炉、漆喰の暖炉まわり、壁掛け型テレビ) の写真
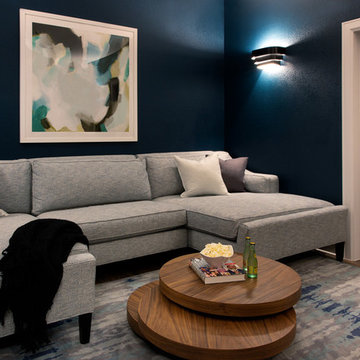
Rich colors, minimalist lines, and plenty of natural materials were implemented to this Austin home.
Project designed by Sara Barney’s Austin interior design studio BANDD DESIGN. They serve the entire Austin area and its surrounding towns, with an emphasis on Round Rock, Lake Travis, West Lake Hills, and Tarrytown.
For more about BANDD DESIGN, click here: https://bandddesign.com/
To learn more about this project, click here: https://bandddesign.com/dripping-springs-family-retreat/
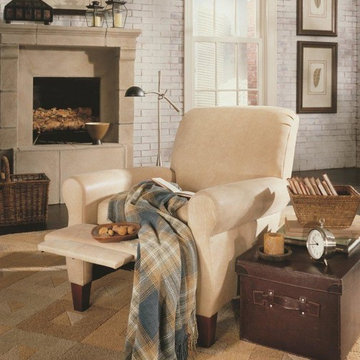
This is a quality leather recliner shipped factory direct to you from North Carolina. Shown here in neutral colored leather that works well in many spaces.
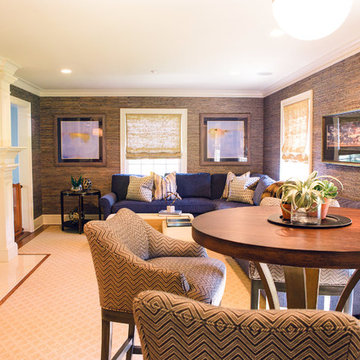
Cristina Coco
ニューヨークにある高級な中くらいなトランジショナルスタイルのおしゃれなオープンリビング (ホームバー、マルチカラーの壁、標準型暖炉、石材の暖炉まわり、埋込式メディアウォール) の写真
ニューヨークにある高級な中くらいなトランジショナルスタイルのおしゃれなオープンリビング (ホームバー、マルチカラーの壁、標準型暖炉、石材の暖炉まわり、埋込式メディアウォール) の写真
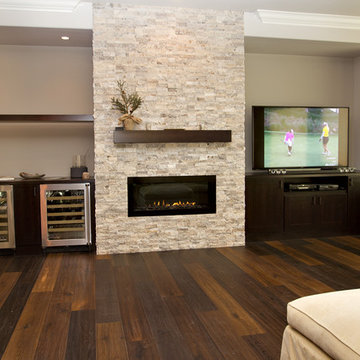
Aaron Vry
ラスベガスにある高級な中くらいなトランジショナルスタイルのおしゃれなオープンリビング (マルチカラーの壁、無垢フローリング、標準型暖炉、石材の暖炉まわり、据え置き型テレビ) の写真
ラスベガスにある高級な中くらいなトランジショナルスタイルのおしゃれなオープンリビング (マルチカラーの壁、無垢フローリング、標準型暖炉、石材の暖炉まわり、据え置き型テレビ) の写真
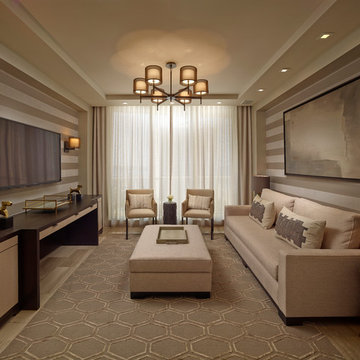
Custom designed sideboard suites as a great office desk.
マイアミにある高級な広いトランジショナルスタイルのおしゃれな独立型ファミリールーム (壁掛け型テレビ、マルチカラーの壁) の写真
マイアミにある高級な広いトランジショナルスタイルのおしゃれな独立型ファミリールーム (壁掛け型テレビ、マルチカラーの壁) の写真

This family room was totally redesigned with new shelving and all new furniture. The blue grasscloth added texture and interest. The fabrics are all kid friendly and the rug is an indoor/outdoor rug by Stark. Photo by: Melodie Hayes
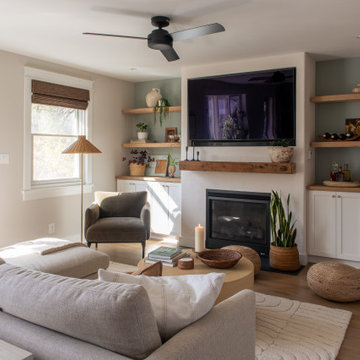
Family room makeover. New stucco, gas fireplace and built-ins. New wood flooring, reclaimed wood beam and floating shelves.
ボルチモアにある高級な中くらいなトランジショナルスタイルのおしゃれなファミリールーム (マルチカラーの壁、無垢フローリング、標準型暖炉、漆喰の暖炉まわり、埋込式メディアウォール、茶色い床、レンガ壁) の写真
ボルチモアにある高級な中くらいなトランジショナルスタイルのおしゃれなファミリールーム (マルチカラーの壁、無垢フローリング、標準型暖炉、漆喰の暖炉まわり、埋込式メディアウォール、茶色い床、レンガ壁) の写真
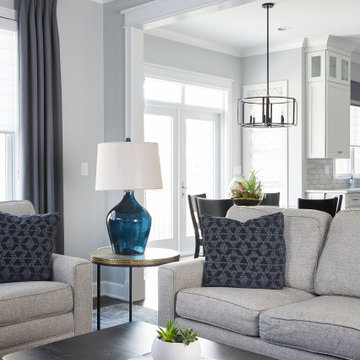
Family room , great room
シカゴにある高級な中くらいなトランジショナルスタイルのおしゃれなオープンリビング (マルチカラーの壁、濃色無垢フローリング、標準型暖炉、石材の暖炉まわり、壁掛け型テレビ、茶色い床、格子天井、壁紙) の写真
シカゴにある高級な中くらいなトランジショナルスタイルのおしゃれなオープンリビング (マルチカラーの壁、濃色無垢フローリング、標準型暖炉、石材の暖炉まわり、壁掛け型テレビ、茶色い床、格子天井、壁紙) の写真
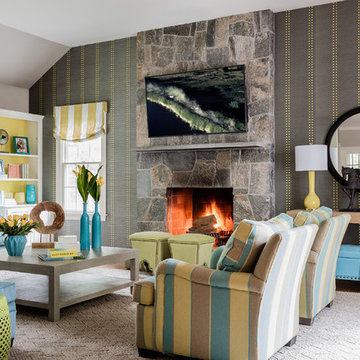
Michael J. Lee
ボストンにある高級な中くらいなトランジショナルスタイルのおしゃれな独立型ファミリールーム (淡色無垢フローリング、標準型暖炉、石材の暖炉まわり、壁掛け型テレビ、マルチカラーの壁) の写真
ボストンにある高級な中くらいなトランジショナルスタイルのおしゃれな独立型ファミリールーム (淡色無垢フローリング、標準型暖炉、石材の暖炉まわり、壁掛け型テレビ、マルチカラーの壁) の写真
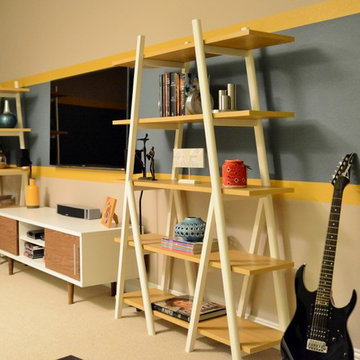
A fun, cozy, functional family room where one can whine down after a long day or have a game night with kids or have a family movie night!! Multi color and width stripes creates a unique definition in the room!!
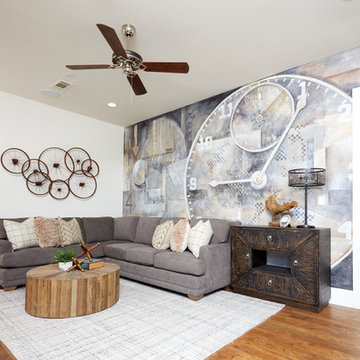
ダラスにある高級な中くらいなトランジショナルスタイルのおしゃれなオープンリビング (マルチカラーの壁、無垢フローリング、ゲームルーム、暖炉なし、壁掛け型テレビ、茶色い床) の写真
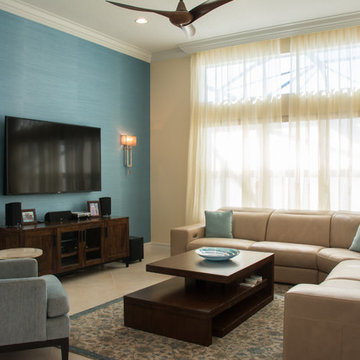
Sommer Woods
マイアミにある高級な中くらいなトランジショナルスタイルのおしゃれなオープンリビング (磁器タイルの床、暖炉なし、壁掛け型テレビ、マルチカラーの壁) の写真
マイアミにある高級な中くらいなトランジショナルスタイルのおしゃれなオープンリビング (磁器タイルの床、暖炉なし、壁掛け型テレビ、マルチカラーの壁) の写真
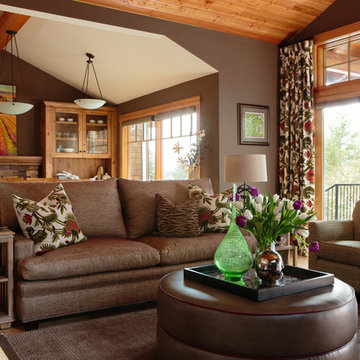
This family of five live miles away from the city, in a gorgeous rural setting that allows them to enjoy the beauty of the Oregon outdoors. Their charming Craftsman influenced farmhouse was remodeled to take advantage of their pastoral views, bringing the outdoors inside. We continue to work with this growing family, room-by-room, to thoughtfully furnish and finish each space.
Our gallery showcases this stylish home that feels colorful, yet refined, relaxing but fun.
For more about Angela Todd Studios, click here: https://www.angelatoddstudios.com/
To learn more about this project, click here: https://www.angelatoddstudios.com/portfolio/mason-hill-vineyard/
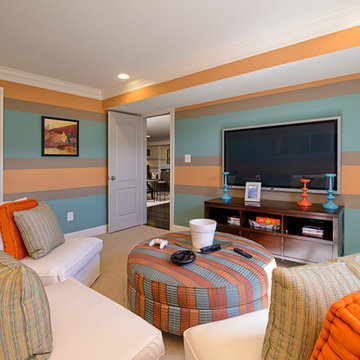
Embry Mills Model - Woodley Park
ワシントンD.C.にある高級な中くらいなトランジショナルスタイルのおしゃれな独立型ファミリールーム (マルチカラーの壁、カーペット敷き、暖炉なし、壁掛け型テレビ、ベージュの床) の写真
ワシントンD.C.にある高級な中くらいなトランジショナルスタイルのおしゃれな独立型ファミリールーム (マルチカラーの壁、カーペット敷き、暖炉なし、壁掛け型テレビ、ベージュの床) の写真
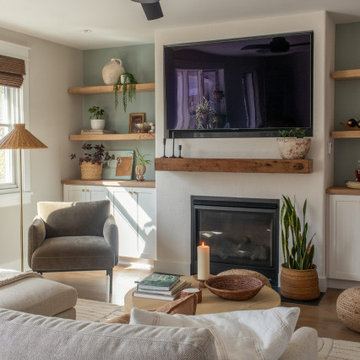
Family room makeover. New stucco, gas fireplace and built-ins. New wood flooring, reclaimed wood beam and floating shelves.
ボルチモアにある高級な中くらいなトランジショナルスタイルのおしゃれなファミリールーム (マルチカラーの壁、無垢フローリング、標準型暖炉、漆喰の暖炉まわり、埋込式メディアウォール、茶色い床、レンガ壁) の写真
ボルチモアにある高級な中くらいなトランジショナルスタイルのおしゃれなファミリールーム (マルチカラーの壁、無垢フローリング、標準型暖炉、漆喰の暖炉まわり、埋込式メディアウォール、茶色い床、レンガ壁) の写真
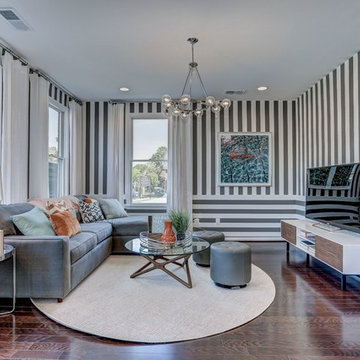
ワシントンD.C.にある高級な中くらいなトランジショナルスタイルのおしゃれなオープンリビング (濃色無垢フローリング、据え置き型テレビ、茶色い床、マルチカラーの壁、暖炉なし) の写真
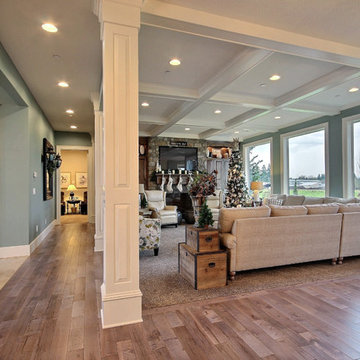
Party Palace - Custom Ranch on Acreage in Ridgefield Washington by Cascade West Development Inc.
This family is very involved with their church and hosts community events weekly; so the need to access the kitchen, seating areas, dining and entryways with 100+ guests present was imperative. This prompted us and the homeowner to create extra square footage around these amenities. The kitchen also received the double island treatment. Allowing guests to be hosted at one of the larger islands (capable of seating 5-6) while hors d'oeuvres and refreshments can be prepared on the smaller more centrally located island, helped these happy hosts to staff and plan events accordingly. Placement of these rooms relative to each other in the floor plan was also key to keeping all of the excitement happening in one place, making regular events easy to monitor, easy to maintain and relatively easy to clean-up. Some other important features that made this house a party-palace were a hidden butler's pantry, multiple wetbars and prep spaces, sectional seating inside and out, and double dining nooks (formal and informal).
Cascade West Facebook: https://goo.gl/MCD2U1
Cascade West Website: https://goo.gl/XHm7Un
These photos, like many of ours, were taken by the good people of ExposioHDR - Portland, Or
Exposio Facebook: https://goo.gl/SpSvyo
Exposio Website: https://goo.gl/Cbm8Ya

A modern-contemporary home that boasts a cool, urban style. Each room was decorated somewhat simply while featuring some jaw-dropping accents. From the bicycle wall decor in the dining room to the glass and gold-based table in the breakfast nook, each room had a unique take on contemporary design (with a nod to mid-century modern design).
Designed by Sara Barney’s BANDD DESIGN, who are based in Austin, Texas and serving throughout Round Rock, Lake Travis, West Lake Hills, and Tarrytown.
For more about BANDD DESIGN, click here: https://bandddesign.com/
To learn more about this project, click here: https://bandddesign.com/westlake-house-in-the-hills/
高級なトランジショナルスタイルのファミリールーム (マルチカラーの壁) の写真
1
