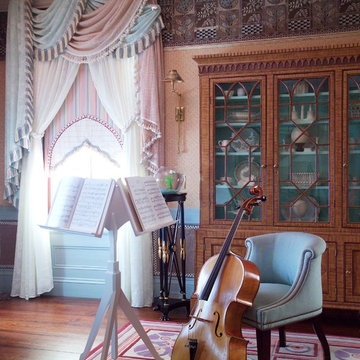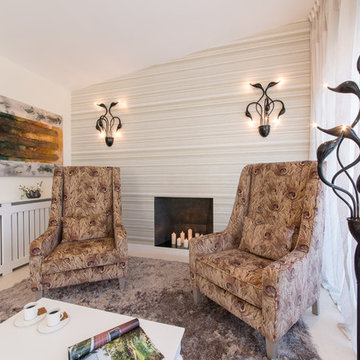高級な、ラグジュアリーなエクレクティックスタイルのファミリールーム (マルチカラーの壁) の写真
絞り込み:
資材コスト
並び替え:今日の人気順
写真 1〜20 枚目(全 63 枚)
1/5
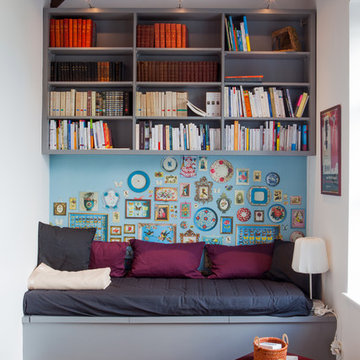
Dorian Sacher
アンジェにある高級な小さなエクレクティックスタイルのおしゃれな独立型ファミリールーム (ライブラリー、無垢フローリング、暖炉なし、テレビなし、マルチカラーの壁) の写真
アンジェにある高級な小さなエクレクティックスタイルのおしゃれな独立型ファミリールーム (ライブラリー、無垢フローリング、暖炉なし、テレビなし、マルチカラーの壁) の写真
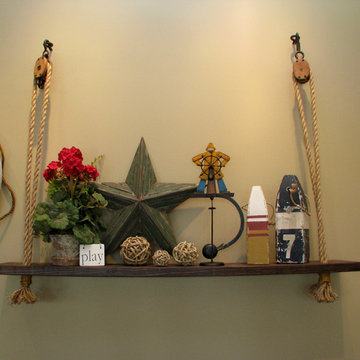
These are antique pulleys, and an old board but our clever (and creative) builder bought new rope then frayed and oiled it to make it look like it had spent years on a ship.

Can you believe this was a garage conversion? Sticking with a circus theme the arcade games used in this room are to simulate attractions you might find at your local circus and fairs.
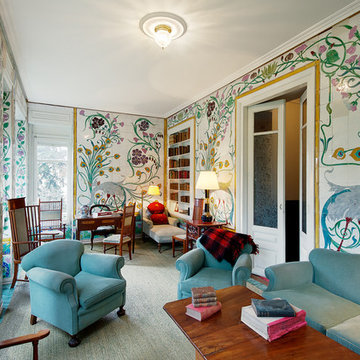
Galería romántica con mural pintado sobre azulejo. Mirador © Joseba Bengoetxea
他の地域にある高級な中くらいなエクレクティックスタイルのおしゃれな独立型ファミリールーム (ライブラリー、テレビなし、マルチカラーの壁、カーペット敷き、暖炉なし) の写真
他の地域にある高級な中くらいなエクレクティックスタイルのおしゃれな独立型ファミリールーム (ライブラリー、テレビなし、マルチカラーの壁、カーペット敷き、暖炉なし) の写真
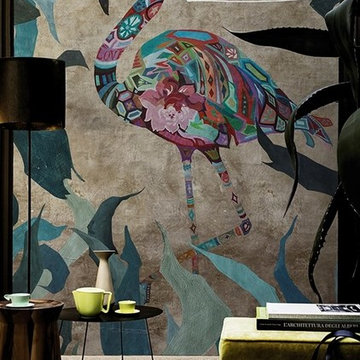
Stylische Tapete von Wall&Deco
Foto: Wall&deco
zu beziehen über verwandlung.net
ケルンにある高級な広いエクレクティックスタイルのおしゃれなロフトリビング (ライブラリー、マルチカラーの壁、カーペット敷き、横長型暖炉、据え置き型テレビ、ベージュの床) の写真
ケルンにある高級な広いエクレクティックスタイルのおしゃれなロフトリビング (ライブラリー、マルチカラーの壁、カーペット敷き、横長型暖炉、据え置き型テレビ、ベージュの床) の写真
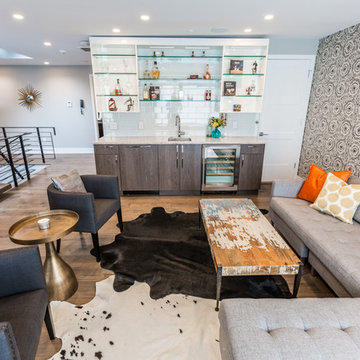
The first photos shown are of the 4th floor lounge area with full kitchenette, complete with a dishwasher for easy access from the roof deck on the top level and guests in adjacent bedrooms. We collaborated with our clients to decide on the black and white eclectic circular wallpaper from Scion. The clean look allows for the room to be modern while supportive of rustic pieces for an eclectic, relaxed look.
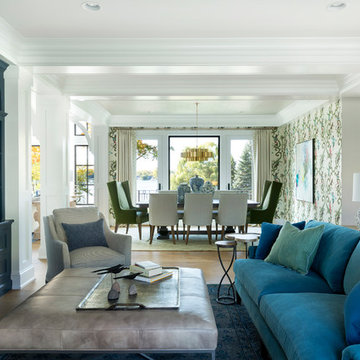
Beautiful French inspired home on the lake with color infused family room and dining room. Young homeowners looked for tradition with a twist. Bright, bold color in a soft livable environment.
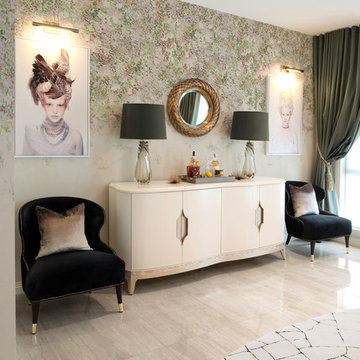
ztb photography
メルボルンにあるラグジュアリーな広いエクレクティックスタイルのおしゃれなオープンリビング (マルチカラーの壁、磁器タイルの床、標準型暖炉、金属の暖炉まわり、テレビなし、ベージュの床) の写真
メルボルンにあるラグジュアリーな広いエクレクティックスタイルのおしゃれなオープンリビング (マルチカラーの壁、磁器タイルの床、標準型暖炉、金属の暖炉まわり、テレビなし、ベージュの床) の写真
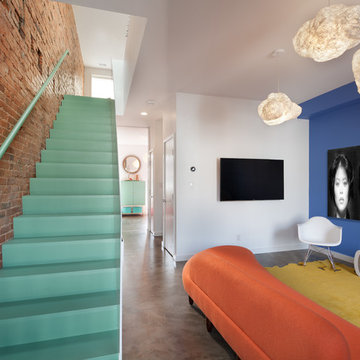
Morgan Howarth
ワシントンD.C.にある高級な中くらいなエクレクティックスタイルのおしゃれな独立型ファミリールーム (マルチカラーの壁、コンクリートの床、暖炉なし、壁掛け型テレビ) の写真
ワシントンD.C.にある高級な中くらいなエクレクティックスタイルのおしゃれな独立型ファミリールーム (マルチカラーの壁、コンクリートの床、暖炉なし、壁掛け型テレビ) の写真
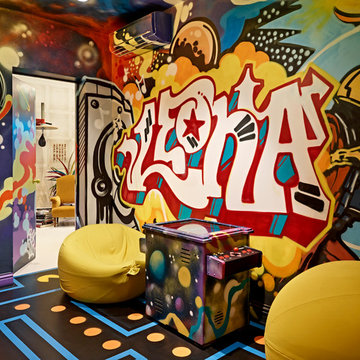
Nick Smith Photography
ロンドンにある高級な中くらいなエクレクティックスタイルのおしゃれな独立型ファミリールーム (ゲームルーム、マルチカラーの壁、ラミネートの床、マルチカラーの床) の写真
ロンドンにある高級な中くらいなエクレクティックスタイルのおしゃれな独立型ファミリールーム (ゲームルーム、マルチカラーの壁、ラミネートの床、マルチカラーの床) の写真
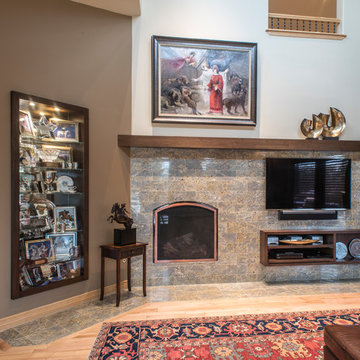
The family room fireplace was redesigned to unify several disconnected elements, creating a more coherent space for TV and fireplace viewing. Walnut was chosen to contrast and compliment the rustic maple floors already in the room. The designers added the built-in trophy case to display some of the awards and trophies that had been awarded to the children.
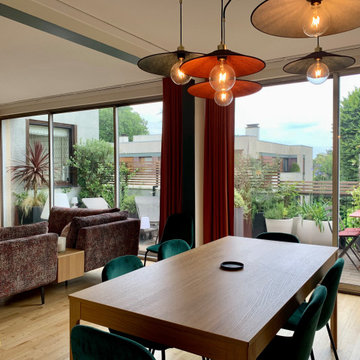
Un couple pour qui j'ai déjà travaillé à plusieurs reprises, m'a confié son dernier projet : l'achat d'un appartement situé au dernier étage d'un immeuble, à La Celle Saint Cloud. L'appartement, dans son jus depuis plus de 30 ans, avait besoin d'une sérieuse rénovation. Ici, le séjour ouvert sur la très belle terrasse a été complètement remanié, avec trois espaces bien distincts.
Un grand espace salon d'accueil, pour les réceptions, un petit coin télé plus intime, avec des canapés assorti de l'un de mes fournisseurs fétiches, et une belle salle à manger.
Des couleurs affirmées, et du mobilier qualitatif pour un agencement à l'image de mes clients.
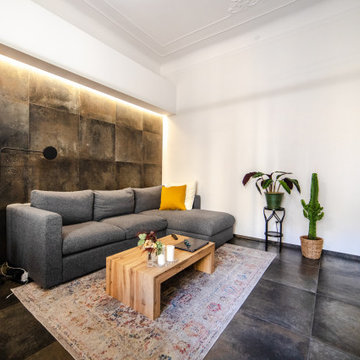
ミラノにある高級な広いエクレクティックスタイルのおしゃれなオープンリビング (ライブラリー、マルチカラーの壁、磁器タイルの床、壁掛け型テレビ、黒い床) の写真
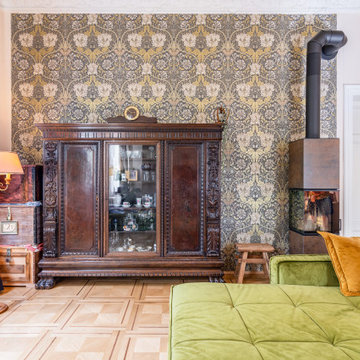
Die Tapete des englischen Jugendstilkünstlers William Morris passt perfekt in die Zeit des Hauses und des roßen Schranks.
ドレスデンにある高級な広いエクレクティックスタイルのおしゃれな独立型ファミリールーム (マルチカラーの壁、無垢フローリング、標準型暖炉、金属の暖炉まわり、壁掛け型テレビ、茶色い床、表し梁、壁紙) の写真
ドレスデンにある高級な広いエクレクティックスタイルのおしゃれな独立型ファミリールーム (マルチカラーの壁、無垢フローリング、標準型暖炉、金属の暖炉まわり、壁掛け型テレビ、茶色い床、表し梁、壁紙) の写真
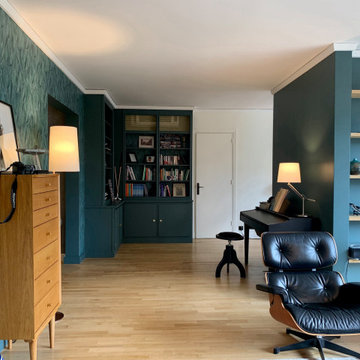
Un couple pour qui j'ai déjà travaillé à plusieurs reprises, m'a confié son dernier projet : l'achat d'un appartement situé au dernier étage d'un immeuble, à La Celle Saint Cloud. L'appartement, dans son jus depuis plus de 30 ans, avait besoin d'une sérieuse rénovation. Ici, le séjour ouvert sur la très belle terrasse a été complètement remanié, avec trois espaces bien distincts.
Un grand espace salon d'accueil, pour les réceptions, un petit coin télé plus intime, avec des canapés assorti de l'un de mes fournisseurs fétiches, et une belle salle à manger.
Des couleurs affirmées, et du mobilier qualitatif pour un agencement à l'image de mes clients.
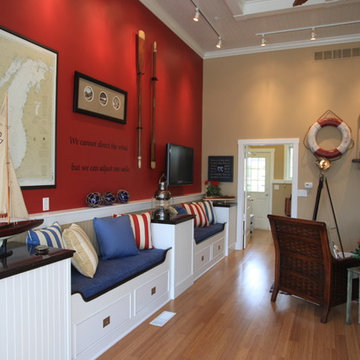
This space was originally a convenience store, so it took some imagination to make it work as a family room! We designed the long built-in to get some use out of a completely useless space in the room.
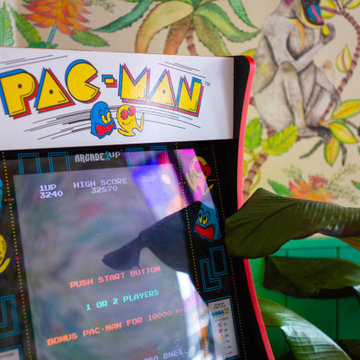
I was asked to put together a concept for an ‘Asian street food’ restaurant in North London. My client wanted me to push myself to the limit by incorporating a plethora of pattern and colour. Sensory overload. From initial concept to completion, this project pushed me creatively into thinking about cuisine and branding alongside longevity and atmosphere. The goal was to strike the right balance between “street” and elegant, whilst also incorporating an Eastern flare. The result is a restaurant under a bridge packed full of pattern and whimsy. A fun, hip place to gather, dine and drink.
高級な、ラグジュアリーなエクレクティックスタイルのファミリールーム (マルチカラーの壁) の写真
1

