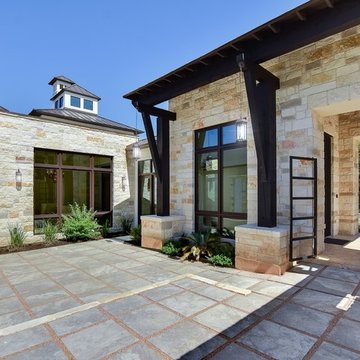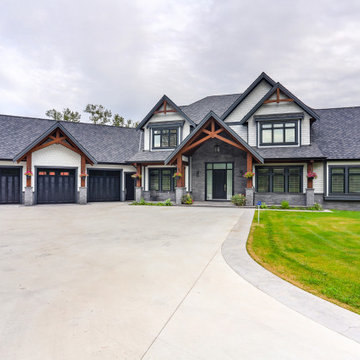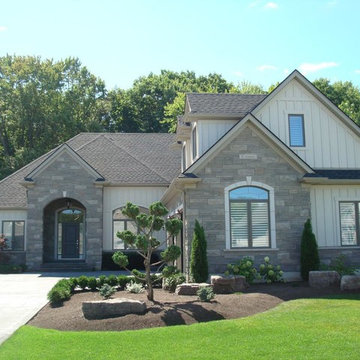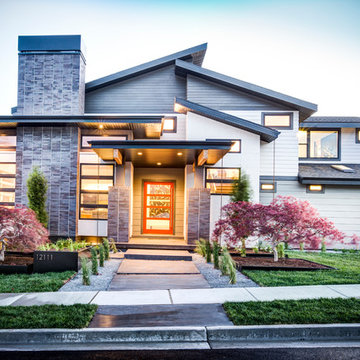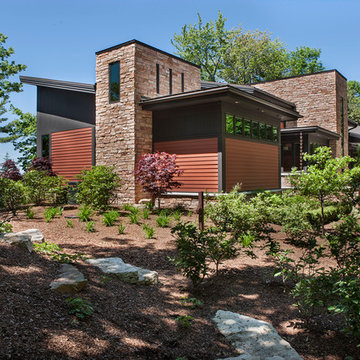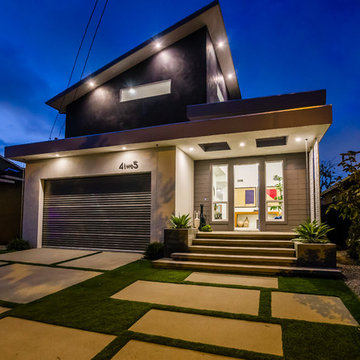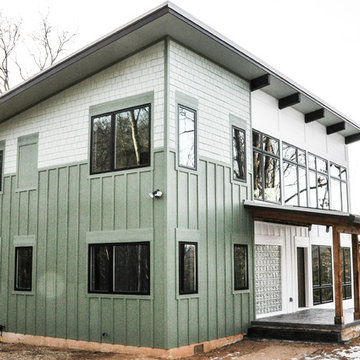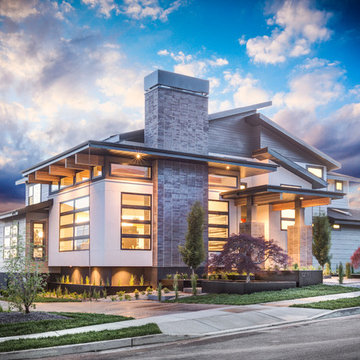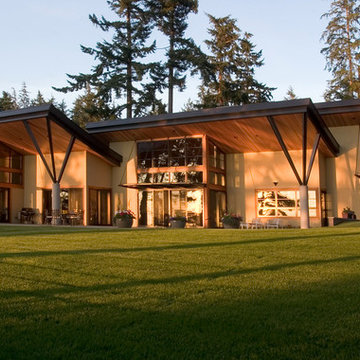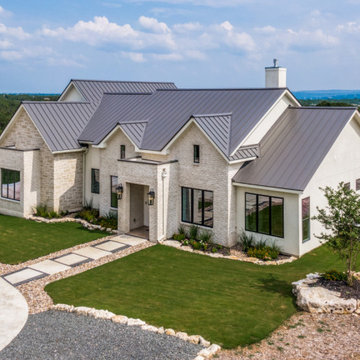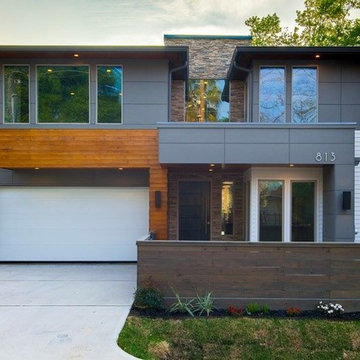トランジショナルスタイルの家の外観の写真
絞り込み:
資材コスト
並び替え:今日の人気順
写真 1〜20 枚目(全 210 枚)
1/4
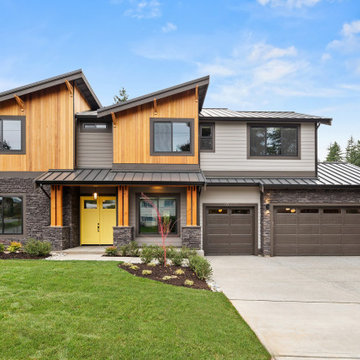
Transitional PNW home with yellow entry door.
シアトルにあるラグジュアリーなトランジショナルスタイルのおしゃれな家の外観 (混合材サイディング、縦張り) の写真
シアトルにあるラグジュアリーなトランジショナルスタイルのおしゃれな家の外観 (混合材サイディング、縦張り) の写真
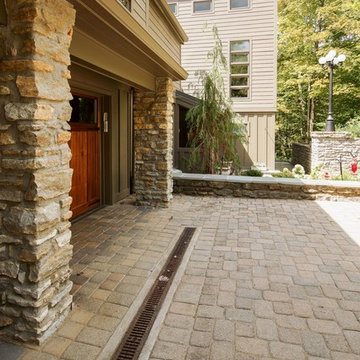
We removed the existing cedar siding and replaced it with cement fiberboard siding. The facelift included changing all the windows, the front door, the garage doors, and the roof.
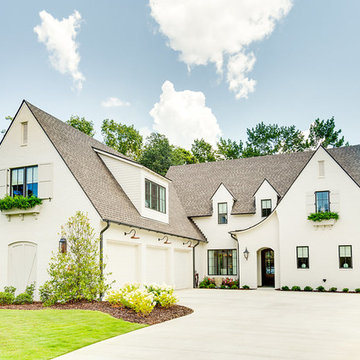
The exterior of Jay Young, CKD, new build house is a showstopper, combining white brick with contrasting dark accents. Sierra Pacific windows with Midnight Oil painted mullions add a modern, industrial touch to this home. Bevolo lanterns on the front are southern made copper lights that bring this house to life at night. Custom sloped roofing and unique shutters add elements to this house that set it apart from the rest of the neighborhood.
Photography: 205 Photography, Jana Sobel
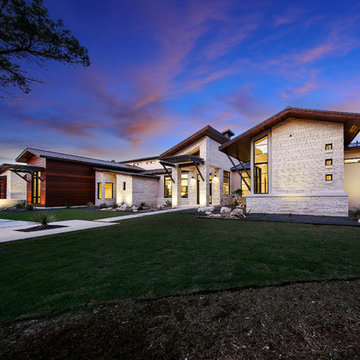
hill country contemporary house designed by oscar e flores design studio in cordillera ranch on a 14 acre property
オースティンにあるラグジュアリーなトランジショナルスタイルのおしゃれな家の外観 (コンクリートサイディング) の写真
オースティンにあるラグジュアリーなトランジショナルスタイルのおしゃれな家の外観 (コンクリートサイディング) の写真

Exterior Elevation with stone, stucco, board and batten and custom tiling
デンバーにあるラグジュアリーなトランジショナルスタイルのおしゃれな家の外観 (石材サイディング、混合材屋根、縦張り) の写真
デンバーにあるラグジュアリーなトランジショナルスタイルのおしゃれな家の外観 (石材サイディング、混合材屋根、縦張り) の写真
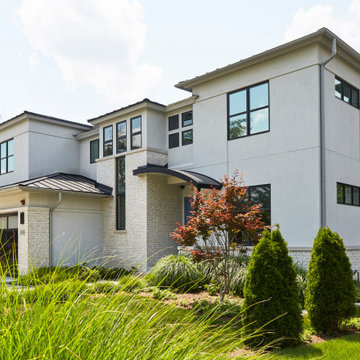
Raynor garage doors powder coated Signal Black #9004
シカゴにあるラグジュアリーなトランジショナルスタイルのおしゃれな家の外観 (混合材サイディング) の写真
シカゴにあるラグジュアリーなトランジショナルスタイルのおしゃれな家の外観 (混合材サイディング) の写真
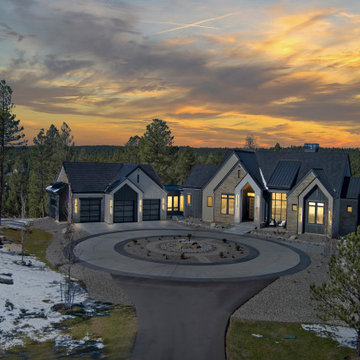
Exterior Elevation during a beautiful Colorado sunset
デンバーにあるラグジュアリーなトランジショナルスタイルのおしゃれな家の外観 (混合材サイディング、混合材屋根、縦張り) の写真
デンバーにあるラグジュアリーなトランジショナルスタイルのおしゃれな家の外観 (混合材サイディング、混合材屋根、縦張り) の写真
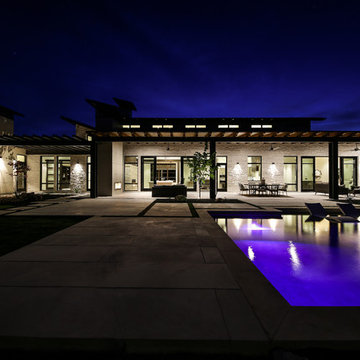
hill country contemporary house designed by oscar e flores design studio in cordillera ranch on a 14 acre property
オースティンにあるラグジュアリーなトランジショナルスタイルのおしゃれな家の外観 (コンクリートサイディング) の写真
オースティンにあるラグジュアリーなトランジショナルスタイルのおしゃれな家の外観 (コンクリートサイディング) の写真
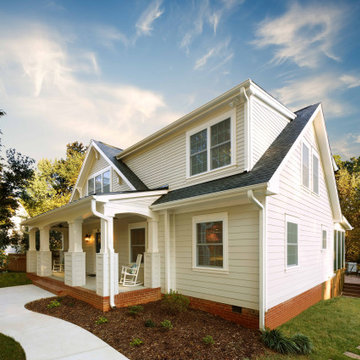
Small ranch home almost doubled in size with the addition of the second floor. Three bedrooms, 2 full bathrooms and a den were added while maintaining the character of the home and the neighborhood.
トランジショナルスタイルの家の外観の写真
1
