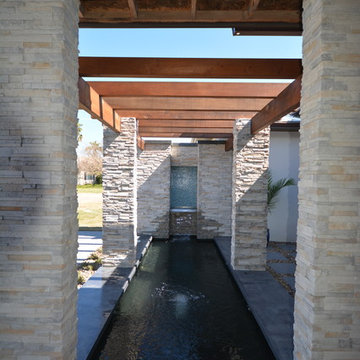トロピカルスタイルの家の外観の写真
絞り込み:
資材コスト
並び替え:今日の人気順
写真 1〜6 枚目(全 6 枚)
1/4
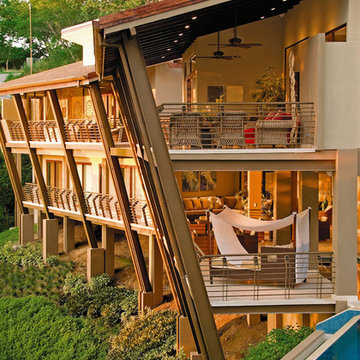
Bartlett Residence has plenty of outdoor spaces where the user can enjoy the breeze and the tropical climate while having a nice shade. There are different ambiences where the architecture allows the enjoyment of the surrounding Costa Rica's tropical nature //Gerardo Marín E.
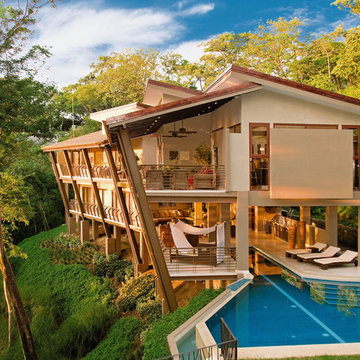
Bartlett Residence has an environmentally friendly architectural design. Since the columns are slanted the upper level is larger which gives more shade to the lower level. This allows the design to have a really open terrace with outdoor living and kitchen while taking advantage of the steep slope that the terrain has.
// Gerardo Marín E.
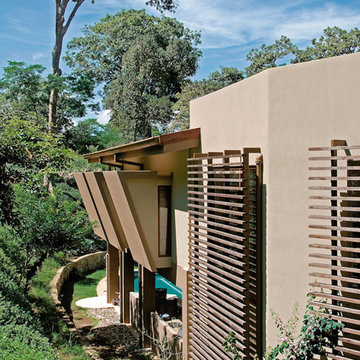
Bartlett Residence features screen protectors for its windows that are really exposed. This way the thermal load is reduced which means savings in the air conditioner expenses. This screens also provide privacy and a nice effect produced bye the casting shadows in the interior. //Gerardo Marín E.
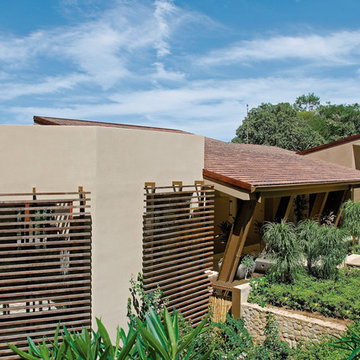
Bartlett Residence features screen protectors for its windows that are really exposed. This way the thermal load is reduced which means savings in the air conditioner expenses. This screens also provide privacy and a nice effect produced bye the casting shadows in the interior. //Gerardo Marín E.
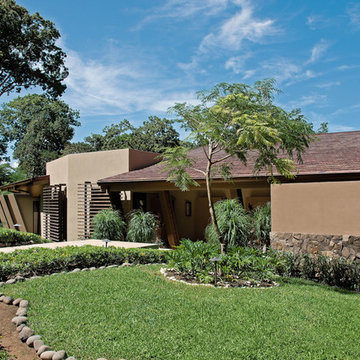
Bartlett Residence appears from the road as a simple, one-story structure but in reality it is an upside down design where the entrance is on the second level and
the rest of the house hides behind the hillside. // Gerardo Marín E.
トロピカルスタイルの家の外観の写真
1
