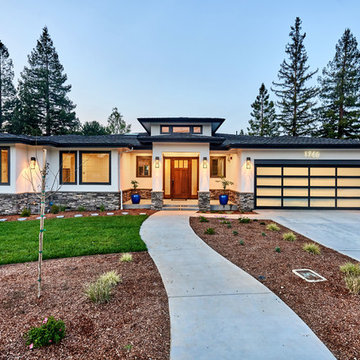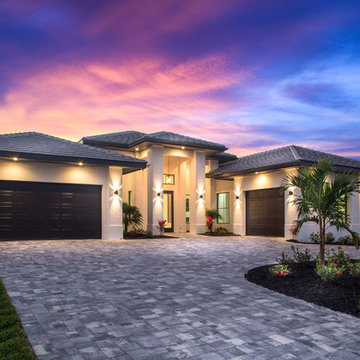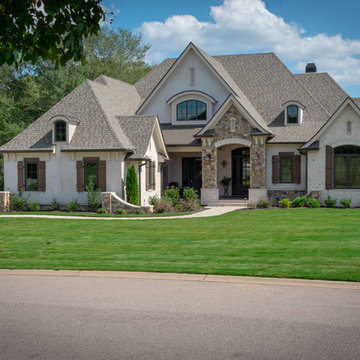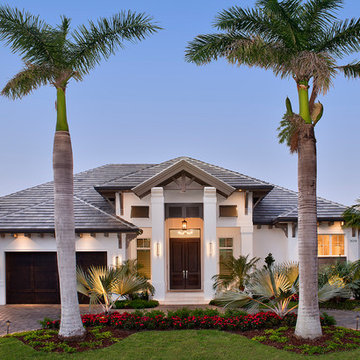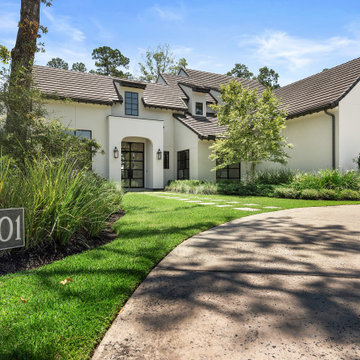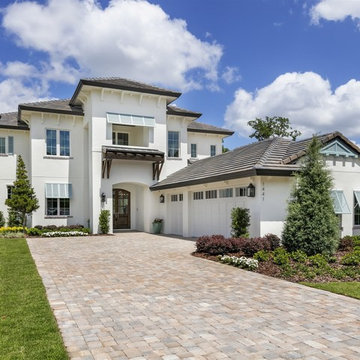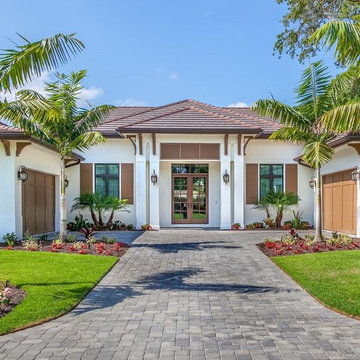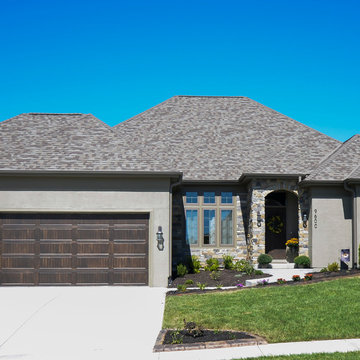トランジショナルスタイルの寄棟屋根の家 (コンクリートサイディング、漆喰サイディング) の写真
絞り込み:
資材コスト
並び替え:今日の人気順
写真 1〜20 枚目(全 1,414 枚)
1/5
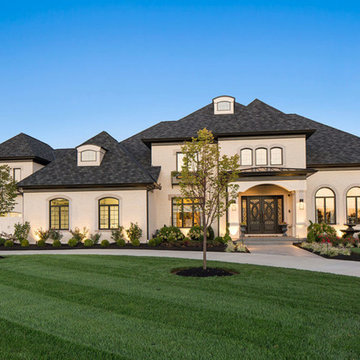
A softly curving driveway leads to this luxury custom home in Cincinnati.
シンシナティにある高級なトランジショナルスタイルのおしゃれな家の外観 (漆喰サイディング) の写真
シンシナティにある高級なトランジショナルスタイルのおしゃれな家の外観 (漆喰サイディング) の写真
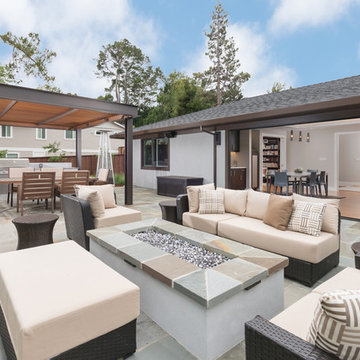
This small Ranch Style house was gutted and completely renovated and opened up to produce a truly indoor-outdoor experience. Panoramic Doors were essential to that end. Most of the house, including what was previously an enclosed Kitchen, now share the views out to the private rear yard and garden.

New Construction of 3-story Duplex, Modern Transitional Architecture inside and out
ニューヨークにある高級なトランジショナルスタイルのおしゃれな家の外観 (漆喰サイディング、デュープレックス) の写真
ニューヨークにある高級なトランジショナルスタイルのおしゃれな家の外観 (漆喰サイディング、デュープレックス) の写真
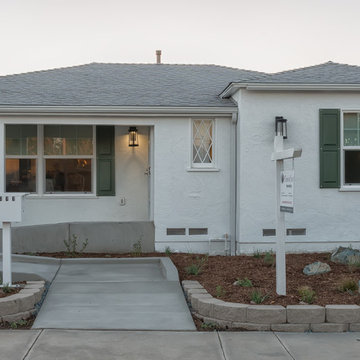
Formerly this house had an ugly metal ramp attached to it. a new fully integrated sloped walkway now makes this house wheel chair accessible and easy to enter for all ages.
Photo by Patricia Bean
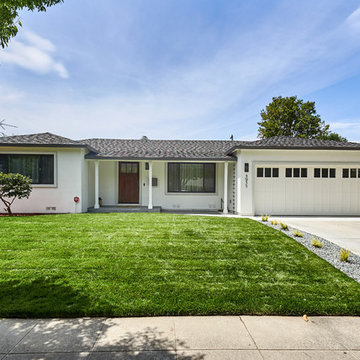
Arch Studio, Inc. Architect and Mark Pinkerton Photography
サンフランシスコにある高級な中くらいなトランジショナルスタイルのおしゃれな家の外観 (漆喰サイディング) の写真
サンフランシスコにある高級な中くらいなトランジショナルスタイルのおしゃれな家の外観 (漆喰サイディング) の写真
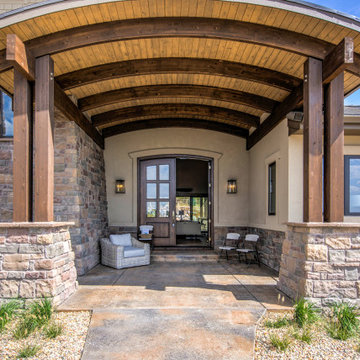
The exterior of this transitional home has beautiful landscaping, a four car garage, multiple outdoor living spaces, and a waterfall. It sits on top of a hill, giving it stunning golf course views, as well as mountain and Pikes Peak views.

Modern farmhouse describes this open concept, light and airy ranch home with modern and rustic touches. Precisely positioned on a large lot the owners enjoy gorgeous sunrises from the back left corner of the property with no direct sunlight entering the 14’x7’ window in the front of the home. After living in a dark home for many years, large windows were definitely on their wish list. Three generous sliding glass doors encompass the kitchen, living and great room overlooking the adjacent horse farm and backyard pond. A rustic hickory mantle from an old Ohio barn graces the fireplace with grey stone and a limestone hearth. Rustic brick with scraped mortar adds an unpolished feel to a beautiful built-in buffet.
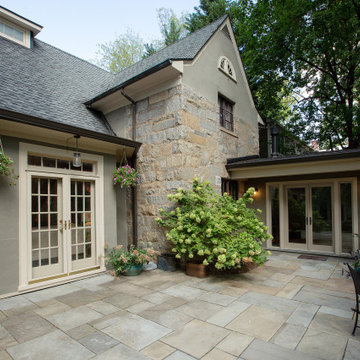
The main goal for the owners of this 1926 house was an addition to gain more closet space near their main floor master bedroom. During the design stage, they also decided to create a zen home office for one of the owner’s reiki business that had direct access for visitors from the backyard, rather than walking through the house. Painted stucco was used on the new addition to match a previously added sunroom at the other side of the house. Matching windows were also added.
The proposed design featured a simple shed roof at the side addition and a hip roof at the front and back. View of addition from the back of the house – the French doors lead into the office. We extended the existing flagstone patio to the addition and office entry.
In assessing the feasibility of the project, the first thing the designer did was to check the zoning regulations. After a thorough study, it was determined that a 7-foot side addition was possible. This 7-foot addition was adequate for a built-in cabinetry storage and a new powder room. The design proposal also included a rear wraparound 13ftx13ft home office, that gave the existing rear patio a courtyard feel. The proposed addition was accessed from both the existing master bedroom and another bedroom that was converted into a family/ TV room. The main access to the home office addition was through the backyard.

A Distinctly Contemporary West Indies
4 BEDROOMS | 4 BATHS | 3 CAR GARAGE | 3,744 SF
The Milina is one of John Cannon Home’s most contemporary homes to date, featuring a well-balanced floor plan filled with character, color and light. Oversized wood and gold chandeliers add a touch of glamour, accent pieces are in creamy beige and Cerulean blue. Disappearing glass walls transition the great room to the expansive outdoor entertaining spaces. The Milina’s dining room and contemporary kitchen are warm and congenial. Sited on one side of the home, the master suite with outdoor courtroom shower is a sensual
retreat. Gene Pollux Photography

Modern farmhouse describes this open concept, light and airy ranch home with modern and rustic touches. Precisely positioned on a large lot the owners enjoy gorgeous sunrises from the back left corner of the property with no direct sunlight entering the 14’x7’ window in the front of the home. After living in a dark home for many years, large windows were definitely on their wish list. Three generous sliding glass doors encompass the kitchen, living and great room overlooking the adjacent horse farm and backyard pond. A rustic hickory mantle from an old Ohio barn graces the fireplace with grey stone and a limestone hearth. Rustic brick with scraped mortar adds an unpolished feel to a beautiful built-in buffet.
トランジショナルスタイルの寄棟屋根の家 (コンクリートサイディング、漆喰サイディング) の写真
1

