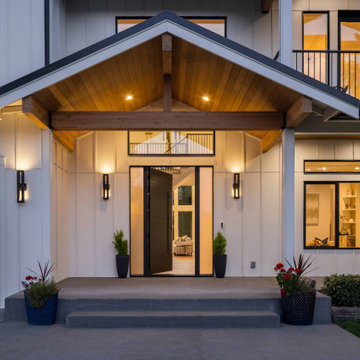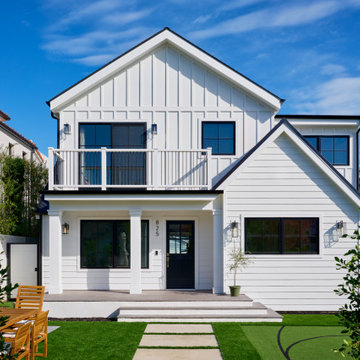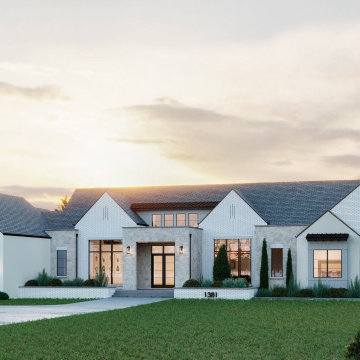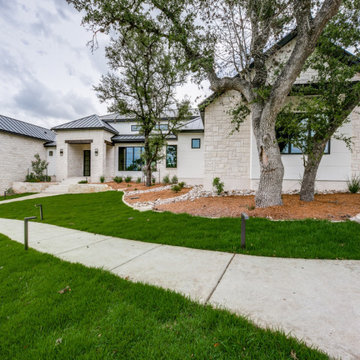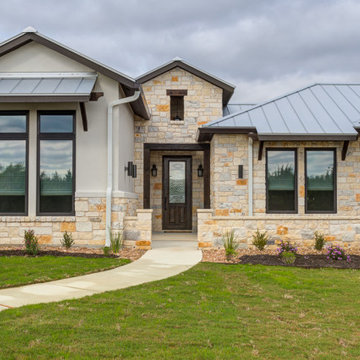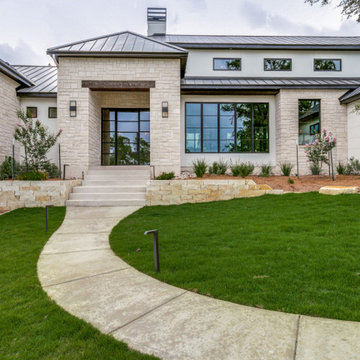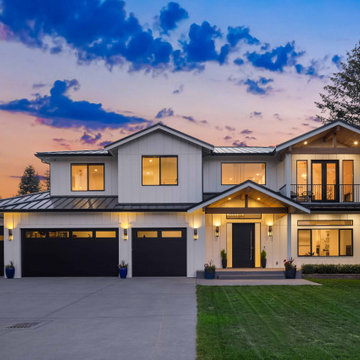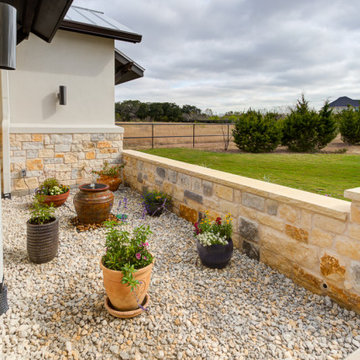トランジショナルスタイルの家の外観 (紫の外壁、縦張り) の写真
絞り込み:
資材コスト
並び替え:今日の人気順
写真 1〜20 枚目(全 70 枚)
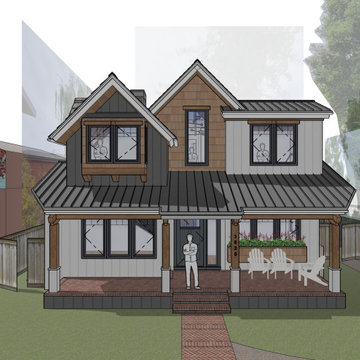
A new three-story home in Palo Alto featuring 6 bedrooms and 6 bathrooms, a formal living room and dining room, and a walk-in pantry. The home opens out to the front and back with large covered patios as well as a private balcony off the upstairs primary suite.
The basement level is 12 feet tall and brightly lit on all 4 sides by lightwells and below-grade patios. The bright basement features a large open rec room and bar, a music room, a home gym, as well as a long-term guest suite.
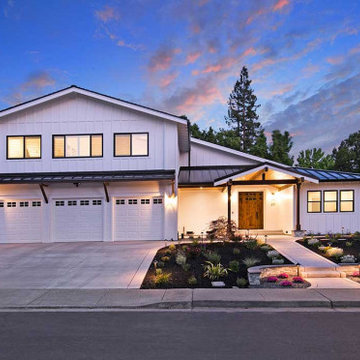
The renovation began with trimming back the roofline and removing a few existing windows. In their place, skylights were installed to introduce ample natural light into the space. To add visual interest and break up the walls, a combination of materials was used. A striated metal roof was incorporated into the design, providing a distinct and contemporary touch. Additionally, the existing white window frames were painted black to align with the newly installed black window frames, and a new roofline was extended to create a covered porch, ensuring a cohesive and modern aesthetic throughout the exterior.
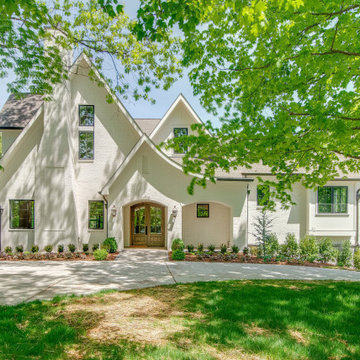
Amazing custom new construction. White painted brick accented with bronze windows, gutters, and downspouts. Chimney has inlaid herringbone pattern. Wood-stained double arched French door entry with gas lanterns. Beautifully nestled within mature treed, park like setting.
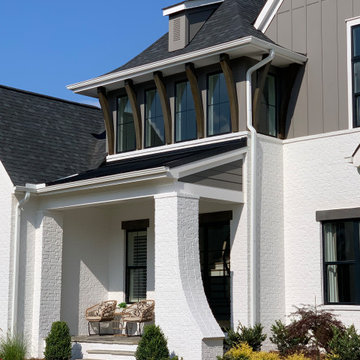
STUNNING MODEL HOME IN HUNTERSVILLE
シャーロットにあるラグジュアリーなトランジショナルスタイルのおしゃれな家の外観 (塗装レンガ、縦張り) の写真
シャーロットにあるラグジュアリーなトランジショナルスタイルのおしゃれな家の外観 (塗装レンガ、縦張り) の写真
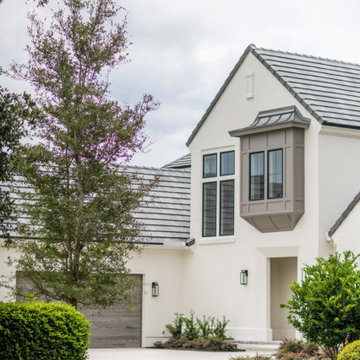
DreamDesign®49 is a modern lakefront Anglo-Caribbean style home in prestigious Pablo Creek Reserve. The 4,352 SF plan features five bedrooms and six baths, with the master suite and a guest suite on the first floor. Most rooms in the house feature lake views. The open-concept plan features a beamed great room with fireplace, kitchen with stacked cabinets, California island and Thermador appliances, and a working pantry with additional storage. A unique feature is the double staircase leading up to a reading nook overlooking the foyer. The large master suite features James Martin vanities, free standing tub, huge drive-through shower and separate dressing area. Upstairs, three bedrooms are off a large game room with wet bar and balcony with gorgeous views. An outdoor kitchen and pool make this home an entertainer's dream.
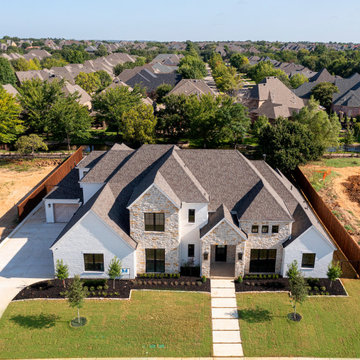
Transitional painted brick and rock combo home.
ダラスにある高級なトランジショナルスタイルのおしゃれな家の外観 (縦張り) の写真
ダラスにある高級なトランジショナルスタイルのおしゃれな家の外観 (縦張り) の写真
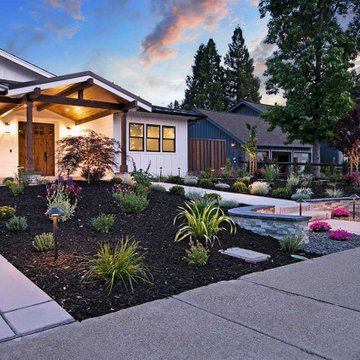
The renovation began with trimming back the roofline and removing a few existing windows. In their place, skylights were installed to introduce ample natural light into the space. To add visual interest and break up the walls, a combination of materials was used. A striated metal roof was incorporated into the design, providing a distinct and contemporary touch. Additionally, the existing white window frames were painted black to align with the newly installed black window frames, and a new roofline was extended to create a covered porch, ensuring a cohesive and modern aesthetic throughout the exterior.
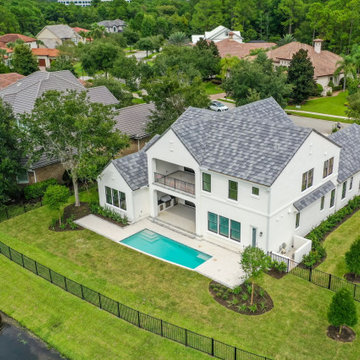
DreamDesign®49 is a modern lakefront Anglo-Caribbean style home in prestigious Pablo Creek Reserve. The 4,352 SF plan features five bedrooms and six baths, with the master suite and a guest suite on the first floor. Most rooms in the house feature lake views. The open-concept plan features a beamed great room with fireplace, kitchen with stacked cabinets, California island and Thermador appliances, and a working pantry with additional storage. A unique feature is the double staircase leading up to a reading nook overlooking the foyer. The large master suite features James Martin vanities, free standing tub, huge drive-through shower and separate dressing area. Upstairs, three bedrooms are off a large game room with wet bar and balcony with gorgeous views. An outdoor kitchen and pool make this home an entertainer's dream.
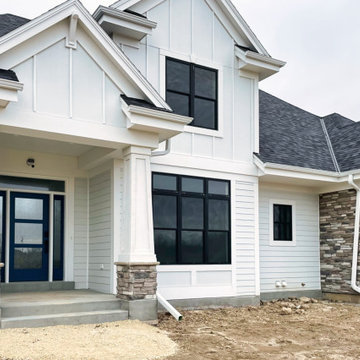
Modern Farmhouse elements mix with old world stone and trim details to create a striking exterior.
ミルウォーキーにある高級なトランジショナルスタイルのおしゃれな家の外観 (混合材サイディング、縦張り) の写真
ミルウォーキーにある高級なトランジショナルスタイルのおしゃれな家の外観 (混合材サイディング、縦張り) の写真
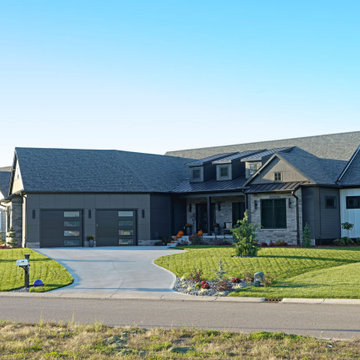
The front exterior of the home features lap siding accents and white board and batten siding. The slab stone accents highlight the porch and the home office window.
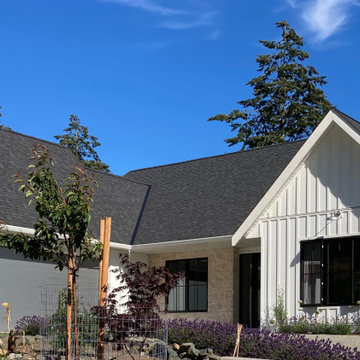
From the street, this home appears to be a one level rancher. The siding and trim boards are white board & batten which contrast nicely with the black windows, limestone accent wall, which wraps around into the entry foyer of the home and aluminum accents & exterior lights.
トランジショナルスタイルの家の外観 (紫の外壁、縦張り) の写真
1

