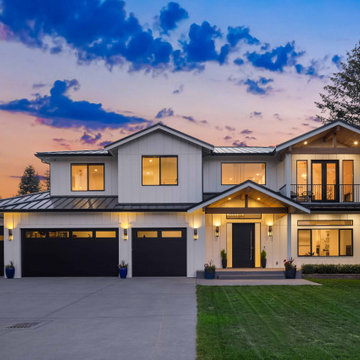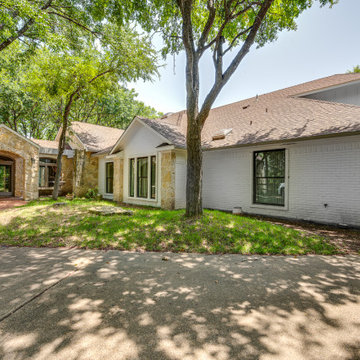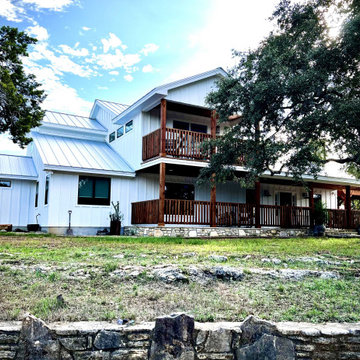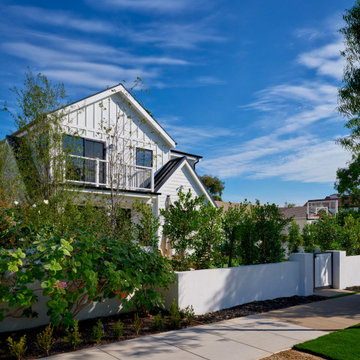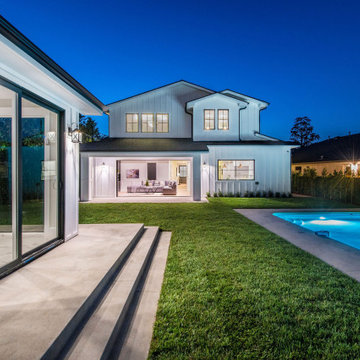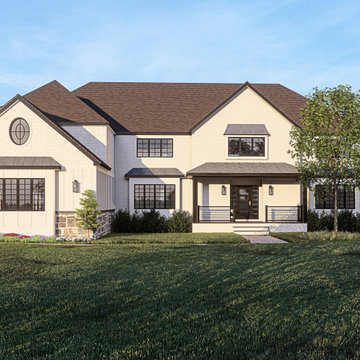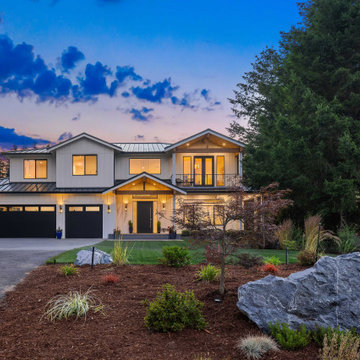トランジショナルスタイルの家の外観 (紫の外壁、縦張り) の写真
絞り込み:
資材コスト
並び替え:今日の人気順
写真 1〜20 枚目(全 40 枚)
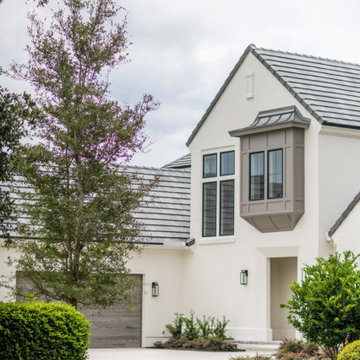
DreamDesign®49 is a modern lakefront Anglo-Caribbean style home in prestigious Pablo Creek Reserve. The 4,352 SF plan features five bedrooms and six baths, with the master suite and a guest suite on the first floor. Most rooms in the house feature lake views. The open-concept plan features a beamed great room with fireplace, kitchen with stacked cabinets, California island and Thermador appliances, and a working pantry with additional storage. A unique feature is the double staircase leading up to a reading nook overlooking the foyer. The large master suite features James Martin vanities, free standing tub, huge drive-through shower and separate dressing area. Upstairs, three bedrooms are off a large game room with wet bar and balcony with gorgeous views. An outdoor kitchen and pool make this home an entertainer's dream.

STUNNING MODEL HOME IN HUNTERSVILLE
シャーロットにあるラグジュアリーなトランジショナルスタイルのおしゃれな家の外観 (塗装レンガ、混合材屋根、縦張り) の写真
シャーロットにあるラグジュアリーなトランジショナルスタイルのおしゃれな家の外観 (塗装レンガ、混合材屋根、縦張り) の写真
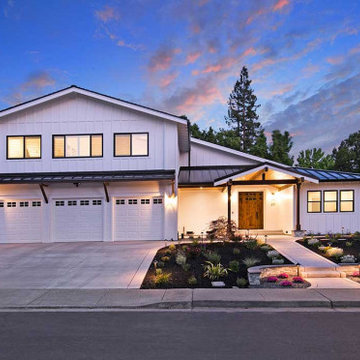
The renovation began with trimming back the roofline and removing a few existing windows. In their place, skylights were installed to introduce ample natural light into the space. To add visual interest and break up the walls, a combination of materials was used. A striated metal roof was incorporated into the design, providing a distinct and contemporary touch. Additionally, the existing white window frames were painted black to align with the newly installed black window frames, and a new roofline was extended to create a covered porch, ensuring a cohesive and modern aesthetic throughout the exterior.
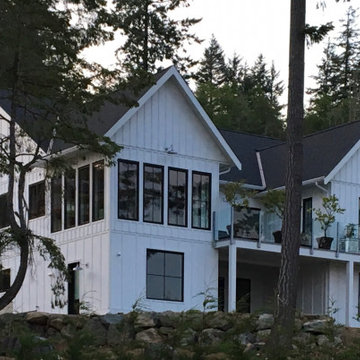
Built on a rocky mountain slope, the back of the house takes full advantage of the ocean and mountain views. The home has a conservatory-style dining room on the main floor as well as a full daylight walkout basement. To further ensure access to the view, the sheltered deck is enclosed with frameless tempered glass.
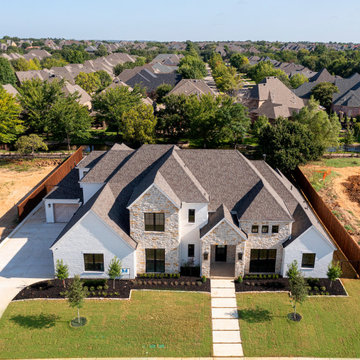
Transitional painted brick and rock combo home.
ダラスにある高級なトランジショナルスタイルのおしゃれな家の外観 (縦張り) の写真
ダラスにある高級なトランジショナルスタイルのおしゃれな家の外観 (縦張り) の写真
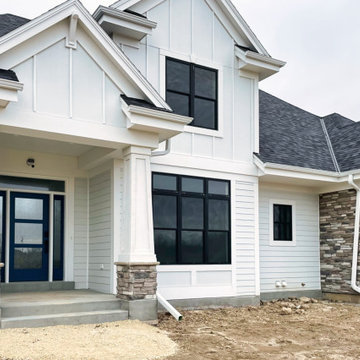
Modern Farmhouse elements mix with old world stone and trim details to create a striking exterior.
ミルウォーキーにある高級なトランジショナルスタイルのおしゃれな家の外観 (混合材サイディング、縦張り) の写真
ミルウォーキーにある高級なトランジショナルスタイルのおしゃれな家の外観 (混合材サイディング、縦張り) の写真
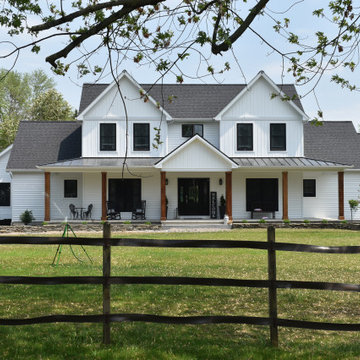
3,100 square foot house, large front and rear covered porches,
ニューヨークにある高級なトランジショナルスタイルのおしゃれな家の外観 (ビニールサイディング、混合材屋根、縦張り) の写真
ニューヨークにある高級なトランジショナルスタイルのおしゃれな家の外観 (ビニールサイディング、混合材屋根、縦張り) の写真
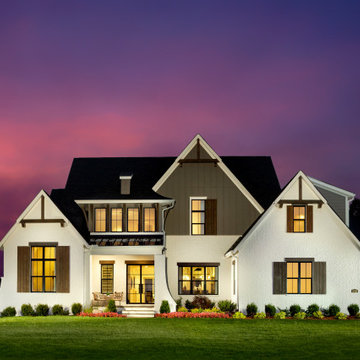
STUNNING MODEL HOME IN HUNTERSVILLE
シャーロットにあるラグジュアリーなトランジショナルスタイルのおしゃれな家の外観 (塗装レンガ、混合材屋根、縦張り) の写真
シャーロットにあるラグジュアリーなトランジショナルスタイルのおしゃれな家の外観 (塗装レンガ、混合材屋根、縦張り) の写真
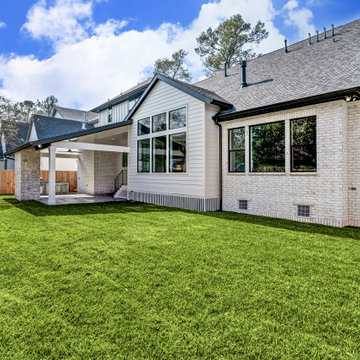
rear of house
ヒューストンにあるラグジュアリーなトランジショナルスタイルのおしゃれな家の外観 (レンガサイディング、混合材屋根、縦張り) の写真
ヒューストンにあるラグジュアリーなトランジショナルスタイルのおしゃれな家の外観 (レンガサイディング、混合材屋根、縦張り) の写真
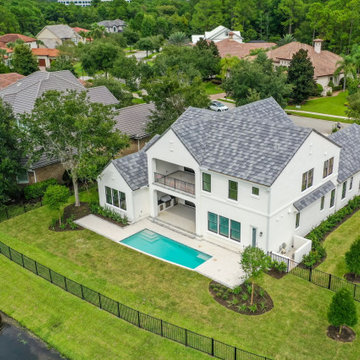
DreamDesign®49 is a modern lakefront Anglo-Caribbean style home in prestigious Pablo Creek Reserve. The 4,352 SF plan features five bedrooms and six baths, with the master suite and a guest suite on the first floor. Most rooms in the house feature lake views. The open-concept plan features a beamed great room with fireplace, kitchen with stacked cabinets, California island and Thermador appliances, and a working pantry with additional storage. A unique feature is the double staircase leading up to a reading nook overlooking the foyer. The large master suite features James Martin vanities, free standing tub, huge drive-through shower and separate dressing area. Upstairs, three bedrooms are off a large game room with wet bar and balcony with gorgeous views. An outdoor kitchen and pool make this home an entertainer's dream.
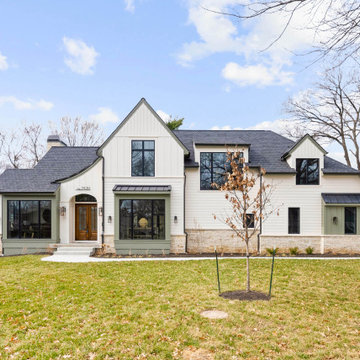
Lots of natural light throughout this gracious home. Main floor primary suite complete w/ laundry room, office, vaulted Great Room w/ beams & FP, open kitchen, functioning pantry w/ double DW, beverage fridge & ice maker. Upper level has 3 ensuite bedrooms, laundry room, open loft area + flex room. Lower level complete with 2 additional bedrooms, full bath, fireplace & bar w/ DW, full size refrigerator, under-counter microwave. Fully wired for AV/ Audio w/ speakers installed throughout. Three car garage.
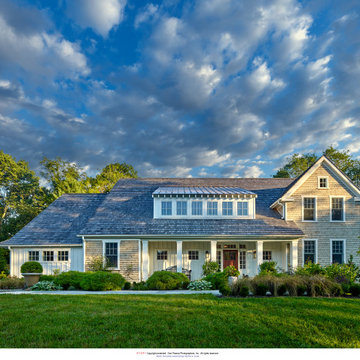
exterior front
フィラデルフィアにある高級なトランジショナルスタイルのおしゃれな家の外観 (コンクリートサイディング、混合材屋根、縦張り) の写真
フィラデルフィアにある高級なトランジショナルスタイルのおしゃれな家の外観 (コンクリートサイディング、混合材屋根、縦張り) の写真
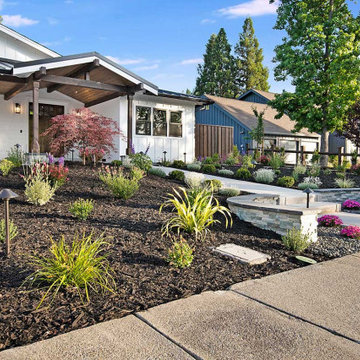
The renovation began with trimming back the roofline and removing a few existing windows. In their place, skylights were installed to introduce ample natural light into the space. To add visual interest and break up the walls, a combination of materials was used. A striated metal roof was incorporated into the design, providing a distinct and contemporary touch. Additionally, the existing white window frames were painted black to align with the newly installed black window frames, and a new roofline was extended to create a covered porch, ensuring a cohesive and modern aesthetic throughout the exterior.
トランジショナルスタイルの家の外観 (紫の外壁、縦張り) の写真
1
