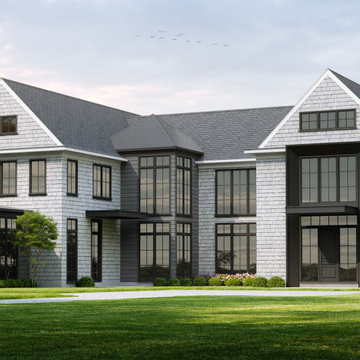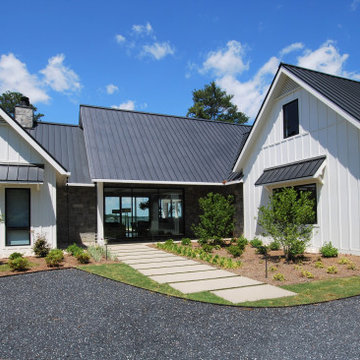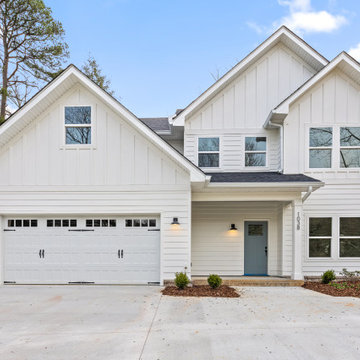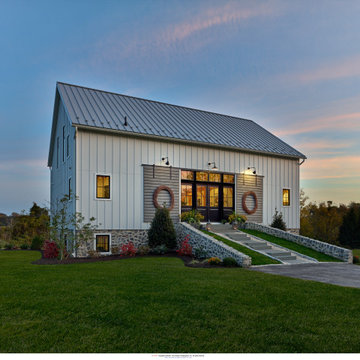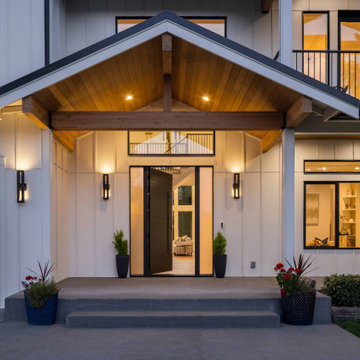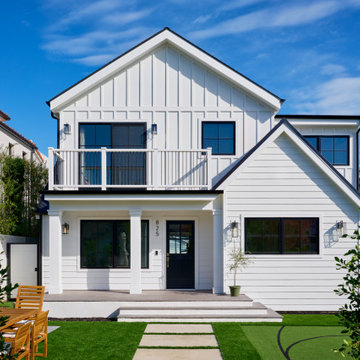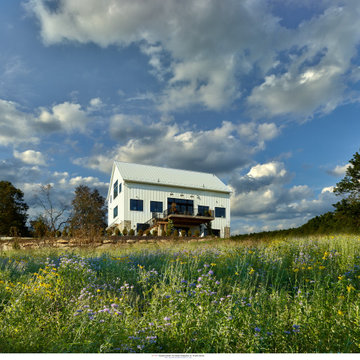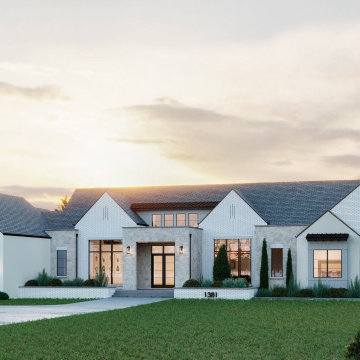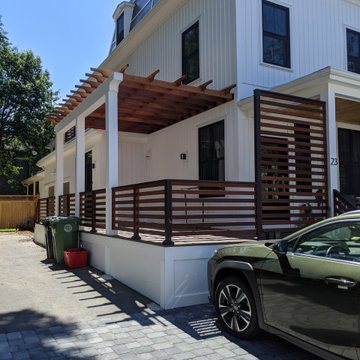トランジショナルスタイルの白い家 (紫の外壁、縦張り) の写真
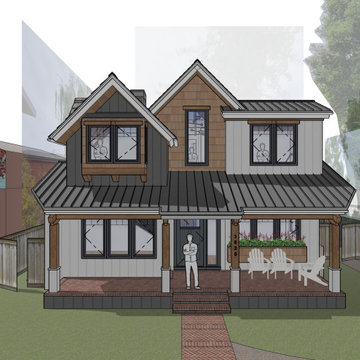
A new three-story home in Palo Alto featuring 6 bedrooms and 6 bathrooms, a formal living room and dining room, and a walk-in pantry. The home opens out to the front and back with large covered patios as well as a private balcony off the upstairs primary suite.
The basement level is 12 feet tall and brightly lit on all 4 sides by lightwells and below-grade patios. The bright basement features a large open rec room and bar, a music room, a home gym, as well as a long-term guest suite.
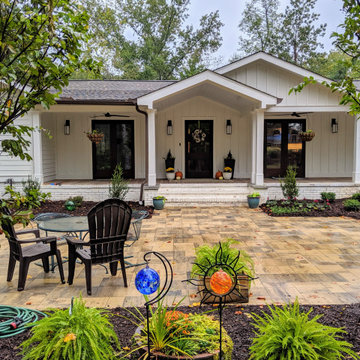
Board & Batten Siding - Ranch Home w/large front porch.
アトランタにある高級な中くらいなトランジショナルスタイルのおしゃれな家の外観 (コンクリート繊維板サイディング、縦張り) の写真
アトランタにある高級な中くらいなトランジショナルスタイルのおしゃれな家の外観 (コンクリート繊維板サイディング、縦張り) の写真
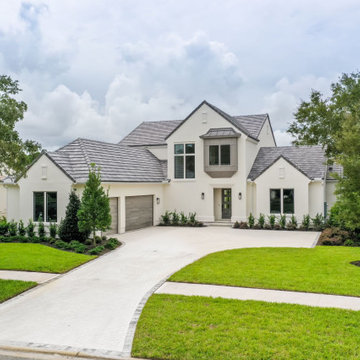
DreamDesign®49 is a modern lakefront Anglo-Caribbean style home in prestigious Pablo Creek Reserve. The 4,352 SF plan features five bedrooms and six baths, with the master suite and a guest suite on the first floor. Most rooms in the house feature lake views. The open-concept plan features a beamed great room with fireplace, kitchen with stacked cabinets, California island and Thermador appliances, and a working pantry with additional storage. A unique feature is the double staircase leading up to a reading nook overlooking the foyer. The large master suite features James Martin vanities, free standing tub, huge drive-through shower and separate dressing area. Upstairs, three bedrooms are off a large game room with wet bar and balcony with gorgeous views. An outdoor kitchen and pool make this home an entertainer's dream.

STUNNING MODEL HOME IN HUNTERSVILLE
シャーロットにあるラグジュアリーなトランジショナルスタイルのおしゃれな家の外観 (塗装レンガ、混合材屋根、縦張り) の写真
シャーロットにあるラグジュアリーなトランジショナルスタイルのおしゃれな家の外観 (塗装レンガ、混合材屋根、縦張り) の写真
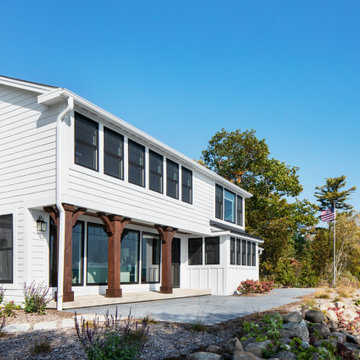
Beautiful rich stain sets the mood in Townline Road creating a cozy feel in this beachside remodel with old cottage flair. Our favorite features of this home are the mixed metal lighting, shiplap accents, oversized windows to enhance the lakefront view, and large custom beams in the living room. We’ve restored and recreated this lovely beach side home for this family to enjoy for years to come.
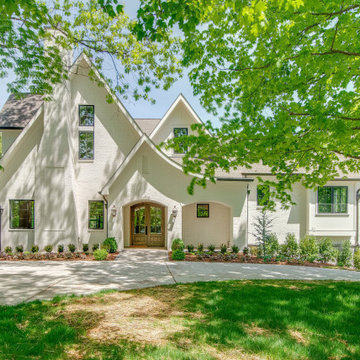
Amazing custom new construction. White painted brick accented with bronze windows, gutters, and downspouts. Chimney has inlaid herringbone pattern. Wood-stained double arched French door entry with gas lanterns. Beautifully nestled within mature treed, park like setting.
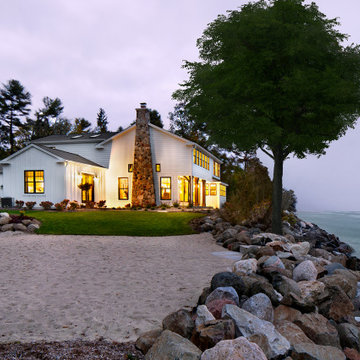
Beautiful rich stain sets the mood in Townline Road creating a cozy feel in this beachside remodel with old cottage flair. Our favorite features of this home are the mixed metal lighting, shiplap accents, oversized windows to enhance the lakefront view, and large custom beams in the living room. We’ve restored and recreated this lovely beach side home for this family to enjoy for years to come.
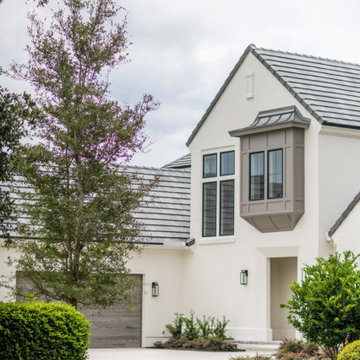
DreamDesign®49 is a modern lakefront Anglo-Caribbean style home in prestigious Pablo Creek Reserve. The 4,352 SF plan features five bedrooms and six baths, with the master suite and a guest suite on the first floor. Most rooms in the house feature lake views. The open-concept plan features a beamed great room with fireplace, kitchen with stacked cabinets, California island and Thermador appliances, and a working pantry with additional storage. A unique feature is the double staircase leading up to a reading nook overlooking the foyer. The large master suite features James Martin vanities, free standing tub, huge drive-through shower and separate dressing area. Upstairs, three bedrooms are off a large game room with wet bar and balcony with gorgeous views. An outdoor kitchen and pool make this home an entertainer's dream.
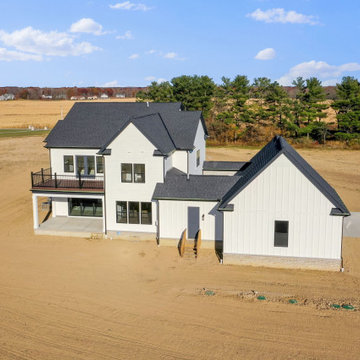
Rear view showcasing the main level, covered porch + the 2nd floor Owner's bedroom lookout deck.
コロンバスにあるトランジショナルスタイルのおしゃれな家の外観 (コンクリート繊維板サイディング、縦張り) の写真
コロンバスにあるトランジショナルスタイルのおしゃれな家の外観 (コンクリート繊維板サイディング、縦張り) の写真
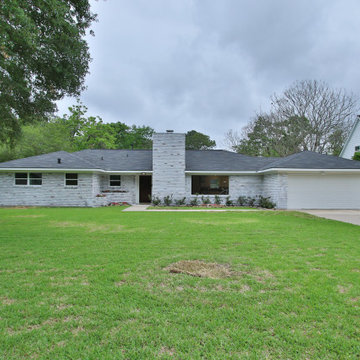
Stunning renovation. New Electrical, Plumbing, Lighting, Fixtures, Floors, Windows, Doors, and etc. The great floor plan features 4 bedrooms, 3 full bathrooms, and oversized living areas! 15,300 sq ft lot on a very quiet community. And there is one bonus room in the backyard with full bath. You can use either your own gym or game room. Just minutes from the Galleria, Before and after Pictures!!!
トランジショナルスタイルの白い家 (紫の外壁、縦張り) の写真
1
