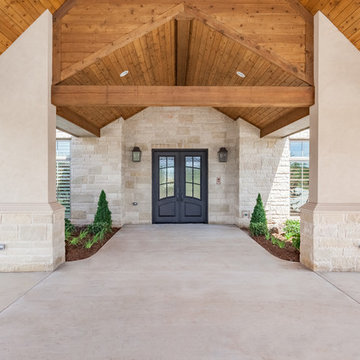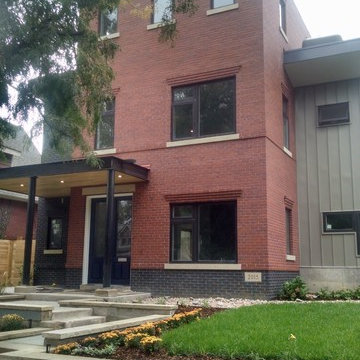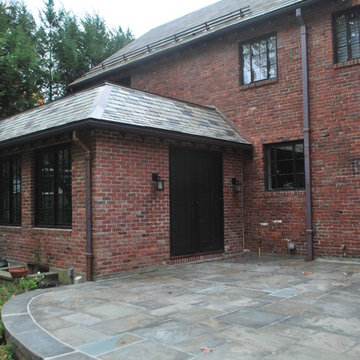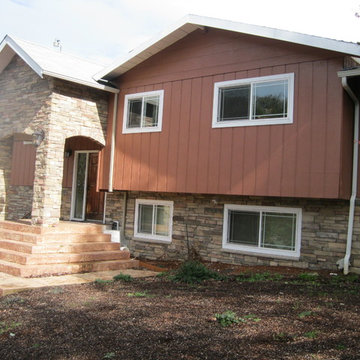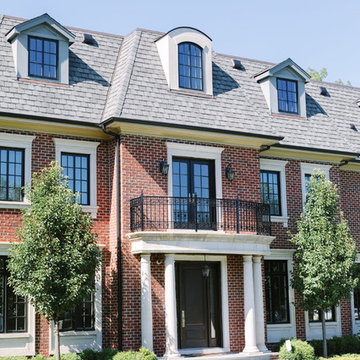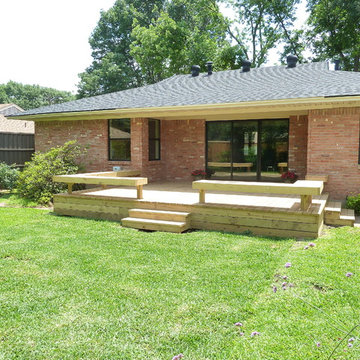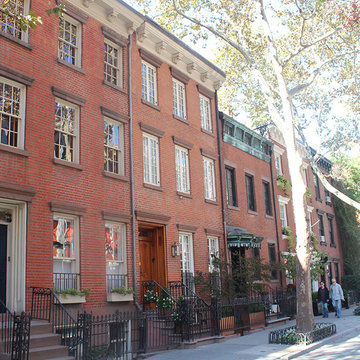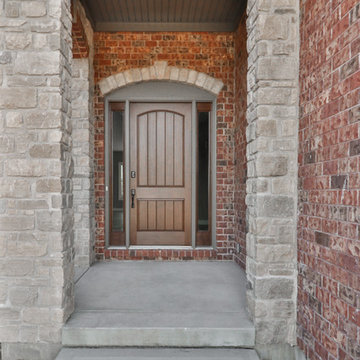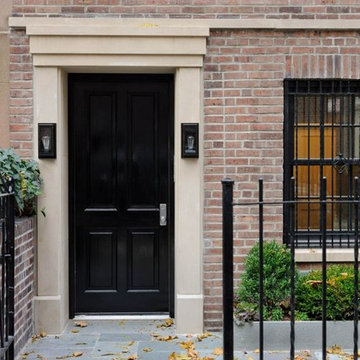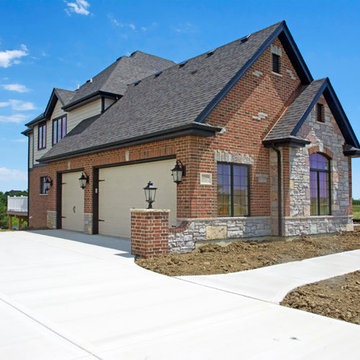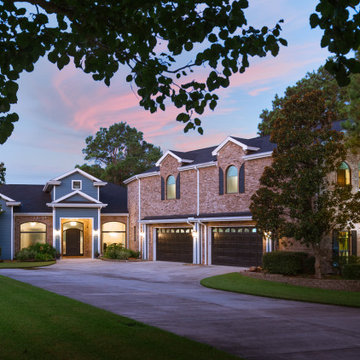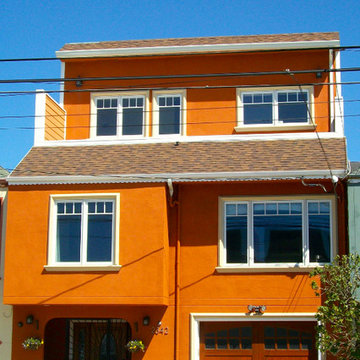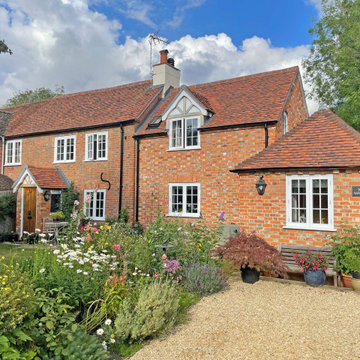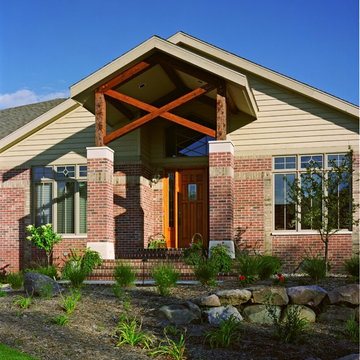トランジショナルスタイルの赤い外壁の家 (オレンジの外壁) の写真
絞り込み:
資材コスト
並び替え:今日の人気順
写真 81〜100 枚目(全 1,062 枚)
1/4
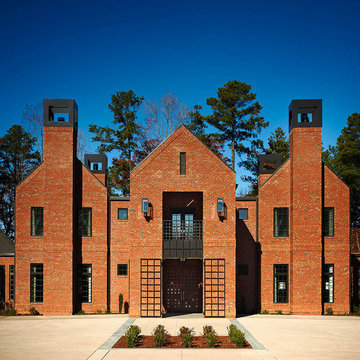
Our Canyon Creek brick offers the timeless feel of classic red brick with the character and detail of a vintage tumbled brick. Charred edges and cream accents give this award-winning brick a quality that's just as lived-in as it is distinguished. The Canyon Creek brick is part of our Select product tier, providing customers with a level of quality and consistency they won't find anywhere else. Love the colors in the Canyon Creek brick but looking for a more streamlined look? Check out our Cedar Creek brick.
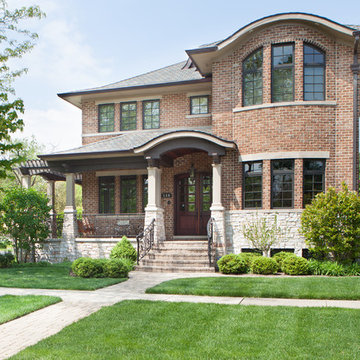
"4,200 s.f. designed home, has a first floor that includes a study and mudroom in addition to the common elements of a typical home (ie kitchen, family room etc). The family room contains a fireplace and is designed to be an integral part of the kitchen/breakfast room. An additional fireplace has been designed between the kitchen and dining room. A full bath on this floor to make use of the study as a potential fifth bedroom.
The second floor includes 4 bedrooms with 3 baths. One of the bedrooms and bath is a master suite. The 2 bedrooms share a bath and the remaining bedroom will have its own. Laundry is on this floor too. The stair from the first floor is centrally located as to avoid unnecessary hallway space and continues up to the attic space.
0507-The exterior of the home is masonry veneer with stone accents and a porch which encompasses the front of the home and wraps around the south side. The exterior of the family room fireplace is designed to incorporate the exterior fireplace for the yard. "
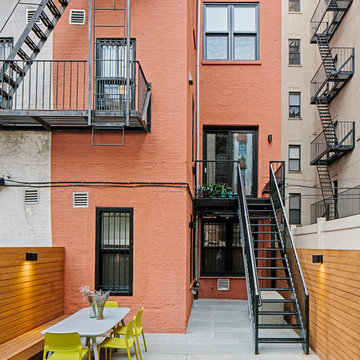
Photo: Sean Litchfield
ニューヨークにある中くらいなトランジショナルスタイルのおしゃれな家の外観 (レンガサイディング、タウンハウス) の写真
ニューヨークにある中くらいなトランジショナルスタイルのおしゃれな家の外観 (レンガサイディング、タウンハウス) の写真
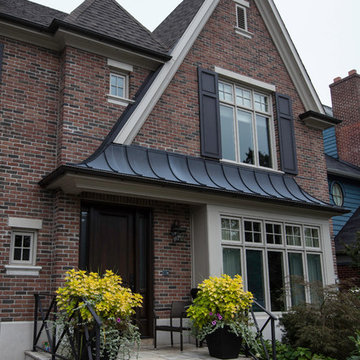
Architecture by Ph.D. Design, Photography by Drew Haran
トロントにあるトランジショナルスタイルのおしゃれな家の外観 (レンガサイディング) の写真
トロントにあるトランジショナルスタイルのおしゃれな家の外観 (レンガサイディング) の写真
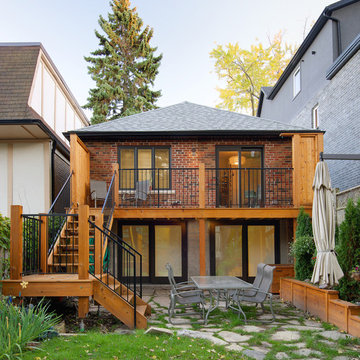
Andrew Snow Photography
トロントにあるお手頃価格の小さなトランジショナルスタイルのおしゃれな家の外観 (レンガサイディング) の写真
トロントにあるお手頃価格の小さなトランジショナルスタイルのおしゃれな家の外観 (レンガサイディング) の写真
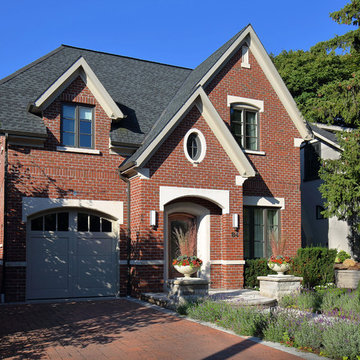
A traditional Tudor front to fit with a historic neighborhood.
Graham Marshall Photography
トロントにある高級な中くらいなトランジショナルスタイルのおしゃれな家の外観 (レンガサイディング) の写真
トロントにある高級な中くらいなトランジショナルスタイルのおしゃれな家の外観 (レンガサイディング) の写真
トランジショナルスタイルの赤い外壁の家 (オレンジの外壁) の写真
5
