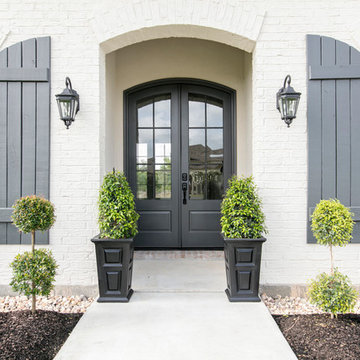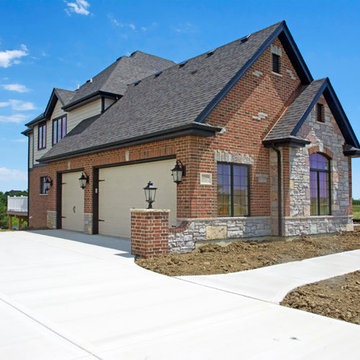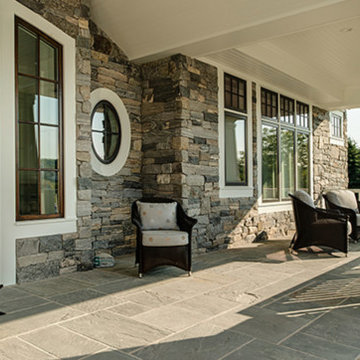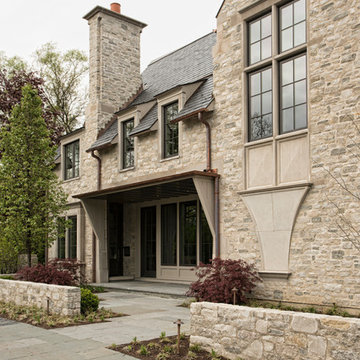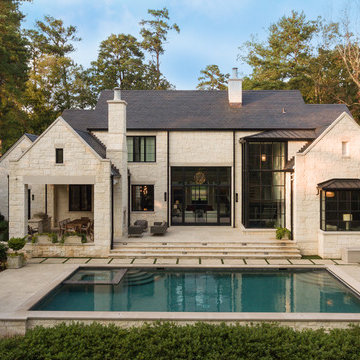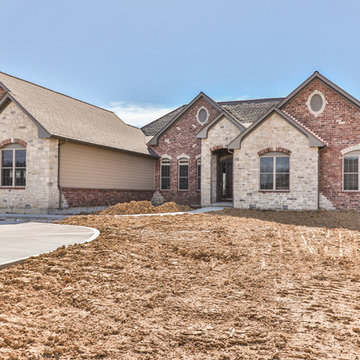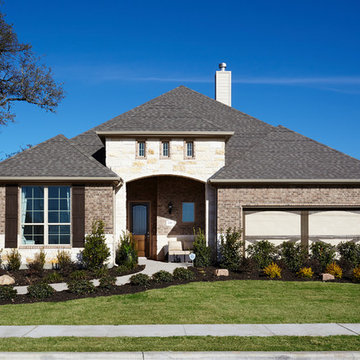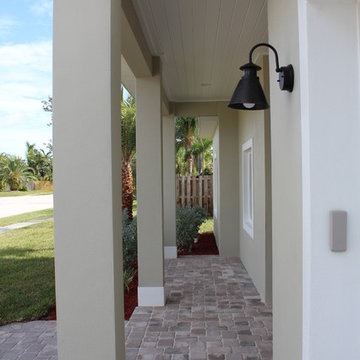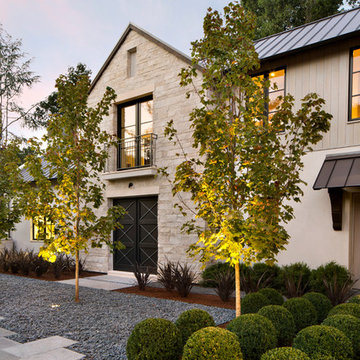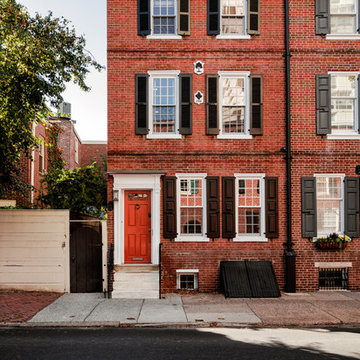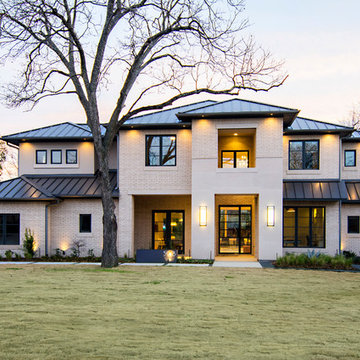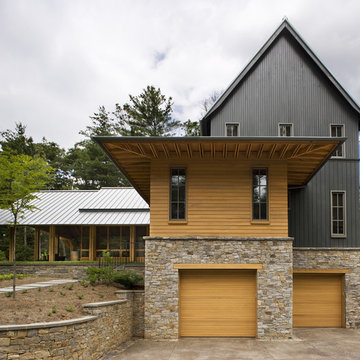トランジショナルスタイルの家の外観 (オレンジの外壁) の写真
絞り込み:
資材コスト
並び替え:今日の人気順
写真 1〜20 枚目(全 9,281 枚)
1/5

Located near the base of Scottsdale landmark Pinnacle Peak, the Desert Prairie is surrounded by distant peaks as well as boulder conservation easements. This 30,710 square foot site was unique in terrain and shape and was in close proximity to adjacent properties. These unique challenges initiated a truly unique piece of architecture.
Planning of this residence was very complex as it weaved among the boulders. The owners were agnostic regarding style, yet wanted a warm palate with clean lines. The arrival point of the design journey was a desert interpretation of a prairie-styled home. The materials meet the surrounding desert with great harmony. Copper, undulating limestone, and Madre Perla quartzite all blend into a low-slung and highly protected home.
Located in Estancia Golf Club, the 5,325 square foot (conditioned) residence has been featured in Luxe Interiors + Design’s September/October 2018 issue. Additionally, the home has received numerous design awards.
Desert Prairie // Project Details
Architecture: Drewett Works
Builder: Argue Custom Homes
Interior Design: Lindsey Schultz Design
Interior Furnishings: Ownby Design
Landscape Architect: Greey|Pickett
Photography: Werner Segarra

This state-of-the-art residence in Chicago presents a timeless front facade of limestone accents, lime-washed brick and a standing seam metal roof. As the building program leads from a classic entry to the rear terrace, the materials and details open the interiors to direct natural light and highly landscaped indoor-outdoor living spaces. The formal approach transitions into an open, contemporary experience.
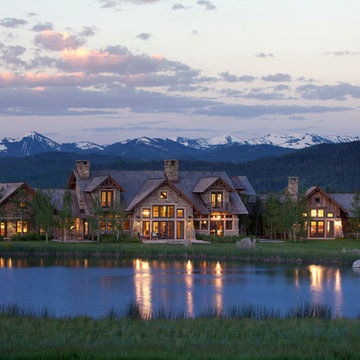
A custom home in Jackson, Wyoming
他の地域にある高級なトランジショナルスタイルのおしゃれな家の外観 (石材サイディング) の写真
他の地域にある高級なトランジショナルスタイルのおしゃれな家の外観 (石材サイディング) の写真
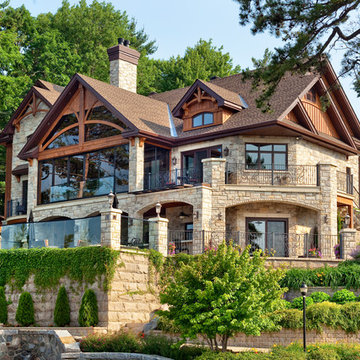
Techo-Bloc's Chantilly Masonry stone.
シャーロットにあるラグジュアリーな巨大なトランジショナルスタイルのおしゃれな家の外観 (石材サイディング) の写真
シャーロットにあるラグジュアリーな巨大なトランジショナルスタイルのおしゃれな家の外観 (石材サイディング) の写真

2016 MBIA Gold Award Winner: From whence an old one-story house once stood now stands this 5,000+ SF marvel that Finecraft built in the heart of Bethesda, MD.
Thomson & Cooke Architects
Susie Soleimani Photography
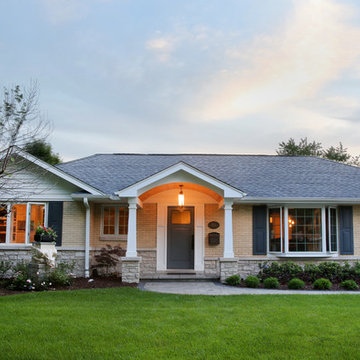
This 1950's ranch style home's exterior work included a new front and rear entry, as well as architectural details like molding, shutters, stone and overhangs were all added to give the home more curb appeal.
Normandy Remodeling

Surrounded by permanently protected open space in the historic winemaking area of the South Livermore Valley, this house presents a weathered wood barn to the road, and has metal-clad sheds behind. The design process was driven by the metaphor of an old farmhouse that had been incrementally added to over the years. The spaces open to expansive views of vineyards and unspoiled hills.
Erick Mikiten, AIA
トランジショナルスタイルの家の外観 (オレンジの外壁) の写真
1

