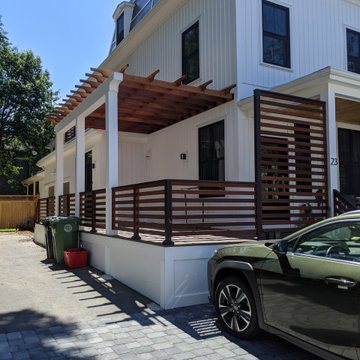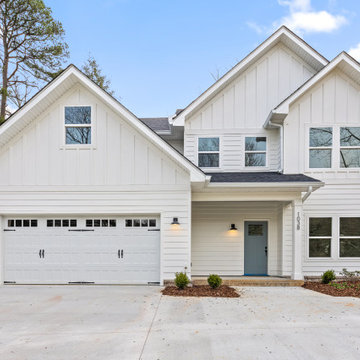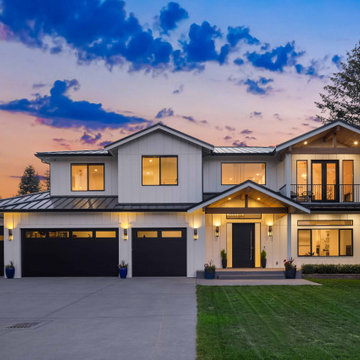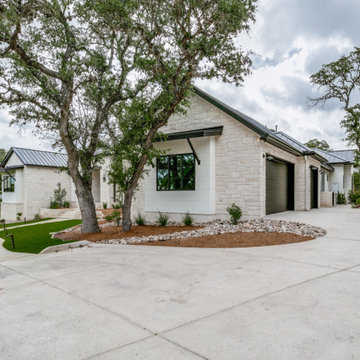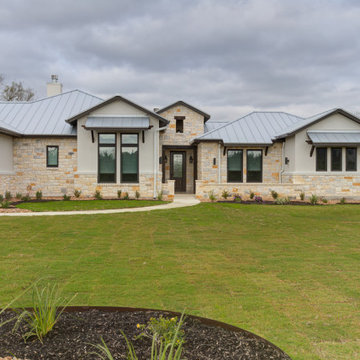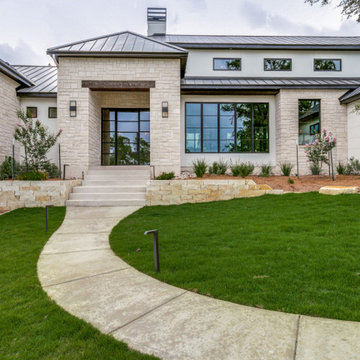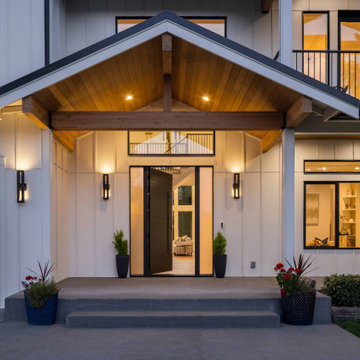トランジショナルスタイルの白い家 (オレンジの外壁、紫の外壁、縦張り) の写真
絞り込み:
資材コスト
並び替え:今日の人気順
写真 1〜20 枚目(全 212 枚)

This 1,650 sf beach house was designed and built to meed FEMA regulations given it proximity to ocean storm surges and flood plane. It is built 5 feet above grade with a skirt that effectively allows the ocean surge to flow underneath the house should such an event occur.
The approval process was considerable given the client needed natural resource special permits given the proximity of wetlands and zoning variances due to pyramid law issues.
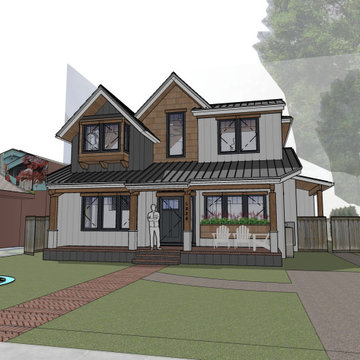
A new three-story home in Palo Alto featuring 6 bedrooms and 6 bathrooms, a formal living room and dining room, and a walk-in pantry. The home opens out to the front and back with large covered patios as well as a private balcony off the upstairs primary suite.
The basement level is 12 feet tall and brightly lit on all 4 sides by lightwells and below-grade patios. The bright basement features a large open rec room and bar, a music room, a home gym, as well as a long-term guest suite.
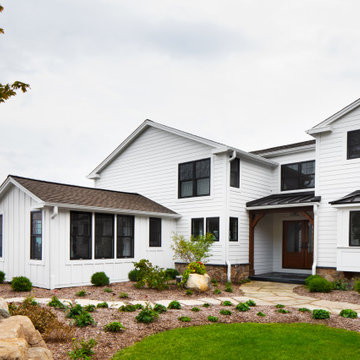
Beautiful rich stain sets the mood in Townline Road creating a cozy feel in this beachside remodel with old cottage flair. Our favorite features of this home are the mixed metal lighting, shiplap accents, oversized windows to enhance the lakefront view, and large custom beams in the living room. We’ve restored and recreated this lovely beach side home for this family to enjoy for years to come.
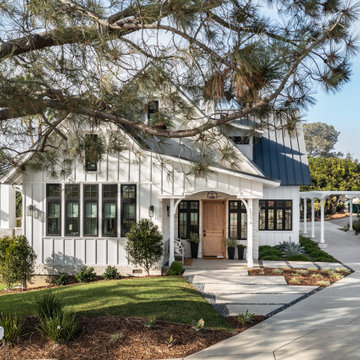
Magnolia - Carlsbad, CA
3,000+ sf two-story home, 4 bedrooms, 3.5 baths, plus a connected two-stall garage/ exercise space with bonus room above.
Magnolia is a significant transformation of the owner's childhood home. Features like the steep 12:12 metal roofs softening to 3:12 pitches; soft arch-shaped doug fir beams; custom-designed double gable brackets; exaggerated beam extensions; a detached arched/ louvered carport marching along the front of the home; an expansive rear deck with beefy brick bases with quad columns, large protruding arched beams; an arched louvered structure centered on an outdoor fireplace; cased out openings, detailed trim work throughout the home; and many other architectural features have created a unique and elegant home along Highland Ave. in Carlsbad, CA.

This white house with a swimming pool would be perfect for families. This house is situated outside the noisy city and surrounded by green trees and nature. ⠀
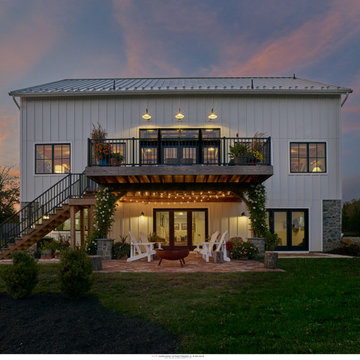
barn home, luxury barn living,
フィラデルフィアにある高級な中くらいなトランジショナルスタイルのおしゃれな家の外観 (コンクリートサイディング、縦張り) の写真
フィラデルフィアにある高級な中くらいなトランジショナルスタイルのおしゃれな家の外観 (コンクリートサイディング、縦張り) の写真
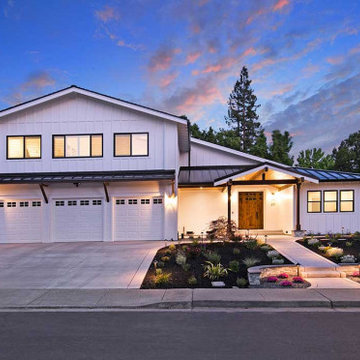
The renovation began with trimming back the roofline and removing a few existing windows. In their place, skylights were installed to introduce ample natural light into the space. To add visual interest and break up the walls, a combination of materials was used. A striated metal roof was incorporated into the design, providing a distinct and contemporary touch. Additionally, the existing white window frames were painted black to align with the newly installed black window frames, and a new roofline was extended to create a covered porch, ensuring a cohesive and modern aesthetic throughout the exterior.
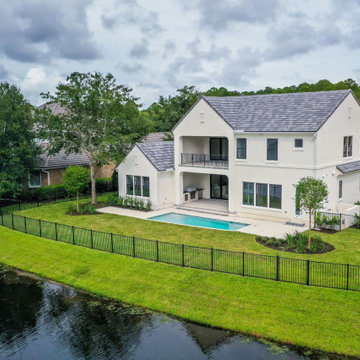
DreamDesign®49 is a modern lakefront Anglo-Caribbean style home in prestigious Pablo Creek Reserve. The 4,352 SF plan features five bedrooms and six baths, with the master suite and a guest suite on the first floor. Most rooms in the house feature lake views. The open-concept plan features a beamed great room with fireplace, kitchen with stacked cabinets, California island and Thermador appliances, and a working pantry with additional storage. A unique feature is the double staircase leading up to a reading nook overlooking the foyer. The large master suite features James Martin vanities, free standing tub, huge drive-through shower and separate dressing area. Upstairs, three bedrooms are off a large game room with wet bar and balcony with gorgeous views. An outdoor kitchen and pool make this home an entertainer's dream.

Our design for the Ruby Residence augmented views to the outdoors at every opportunity, while completely transforming the style and curb appeal of the home in the process. This second story addition added a bedroom suite upstairs, and a new foyer and powder room below, while minimally impacting the rest of the existing home. We also completely remodeled the galley kitchen to open it up to the adjacent living spaces. The design carefully considered the balance of views and privacy, offering the best of both worlds with our design. The result is a bright and airy home with an effortlessly coastal chic vibe.
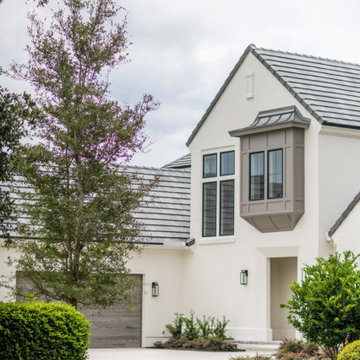
DreamDesign®49 is a modern lakefront Anglo-Caribbean style home in prestigious Pablo Creek Reserve. The 4,352 SF plan features five bedrooms and six baths, with the master suite and a guest suite on the first floor. Most rooms in the house feature lake views. The open-concept plan features a beamed great room with fireplace, kitchen with stacked cabinets, California island and Thermador appliances, and a working pantry with additional storage. A unique feature is the double staircase leading up to a reading nook overlooking the foyer. The large master suite features James Martin vanities, free standing tub, huge drive-through shower and separate dressing area. Upstairs, three bedrooms are off a large game room with wet bar and balcony with gorgeous views. An outdoor kitchen and pool make this home an entertainer's dream.
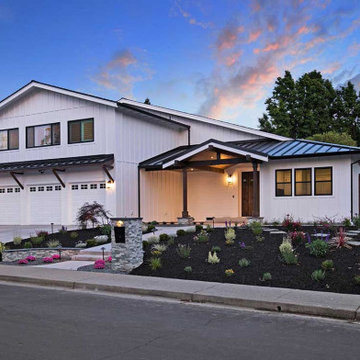
The renovation began with trimming back the roofline and removing a few existing windows. In their place, skylights were installed to introduce ample natural light into the space. To add visual interest and break up the walls, a combination of materials was used. A striated metal roof was incorporated into the design, providing a distinct and contemporary touch. Additionally, the existing white window frames were painted black to align with the newly installed black window frames, and a new roofline was extended to create a covered porch, ensuring a cohesive and modern aesthetic throughout the exterior.

STUNNING MODEL HOME IN HUNTERSVILLE
シャーロットにあるラグジュアリーなトランジショナルスタイルのおしゃれな家の外観 (塗装レンガ、混合材屋根、縦張り) の写真
シャーロットにあるラグジュアリーなトランジショナルスタイルのおしゃれな家の外観 (塗装レンガ、混合材屋根、縦張り) の写真
トランジショナルスタイルの白い家 (オレンジの外壁、紫の外壁、縦張り) の写真
1

