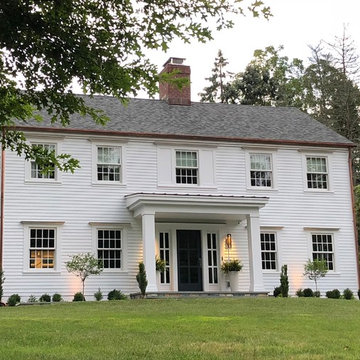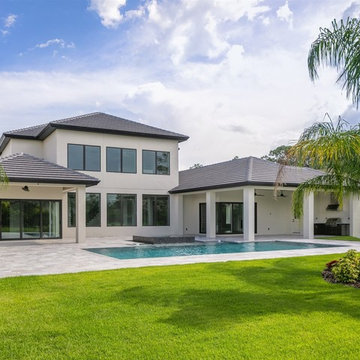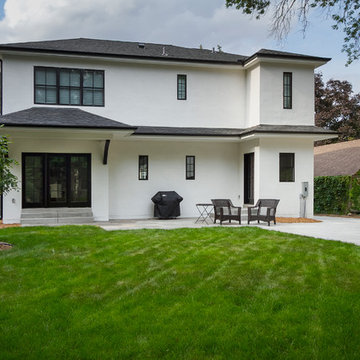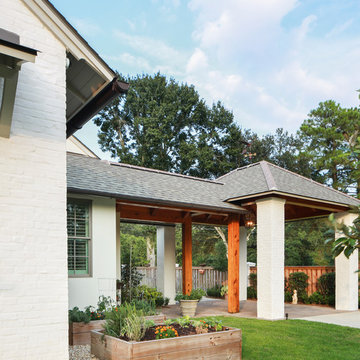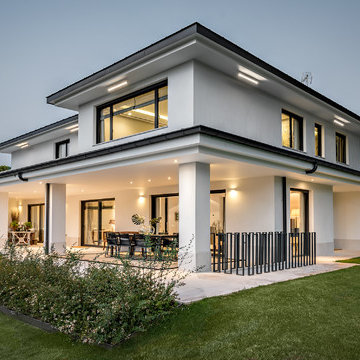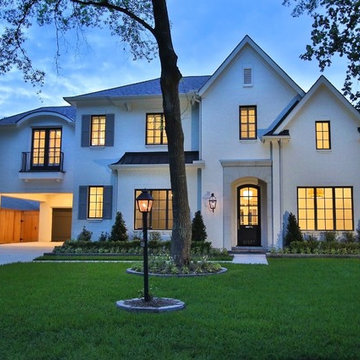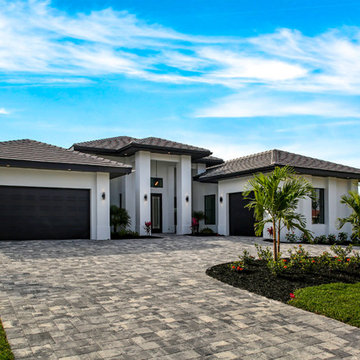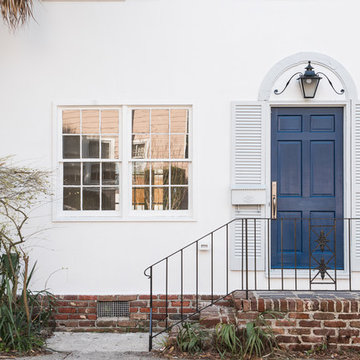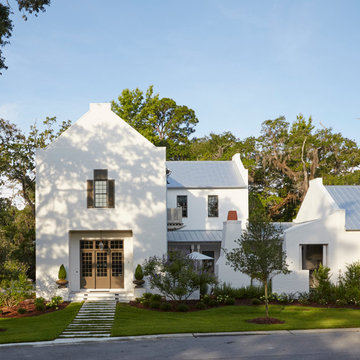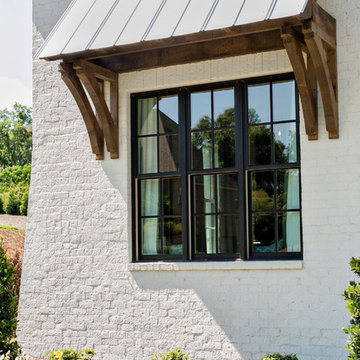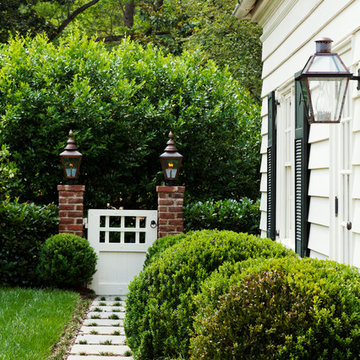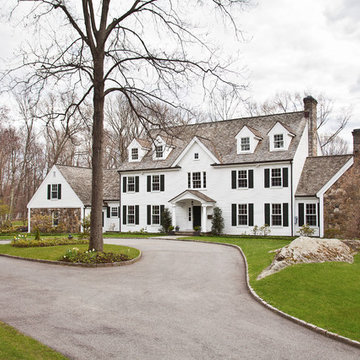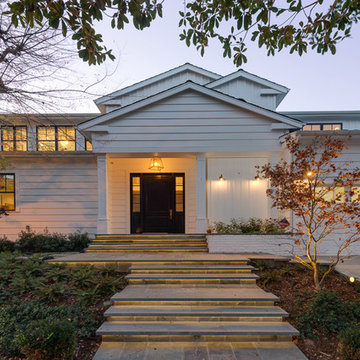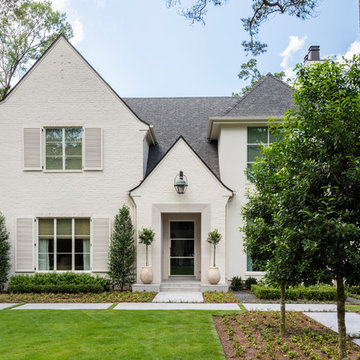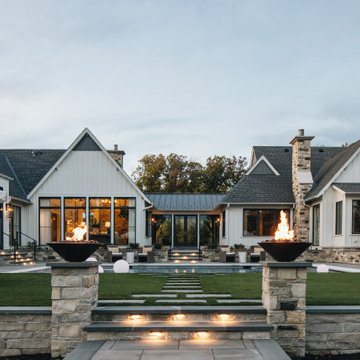トランジショナルスタイルの白い家 (オレンジの外壁、紫の外壁) の写真
絞り込み:
資材コスト
並び替え:今日の人気順
写真 141〜160 枚目(全 6,523 枚)
1/5
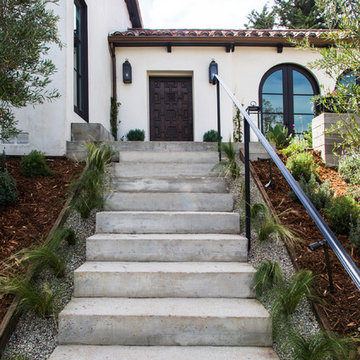
Interior Design by Grace Benson
Photography by Bethany Nauert
ロサンゼルスにあるトランジショナルスタイルのおしゃれな家の外観 (アドベサイディング) の写真
ロサンゼルスにあるトランジショナルスタイルのおしゃれな家の外観 (アドベサイディング) の写真
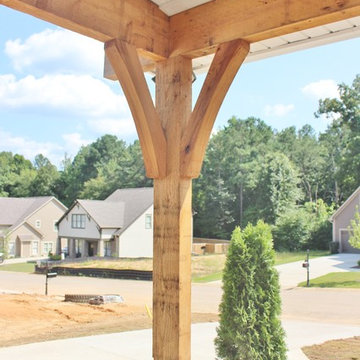
Brentwood plan at Spring Valley
バーミングハムにあるお手頃価格の中くらいなトランジショナルスタイルのおしゃれな家の外観 (レンガサイディング) の写真
バーミングハムにあるお手頃価格の中くらいなトランジショナルスタイルのおしゃれな家の外観 (レンガサイディング) の写真
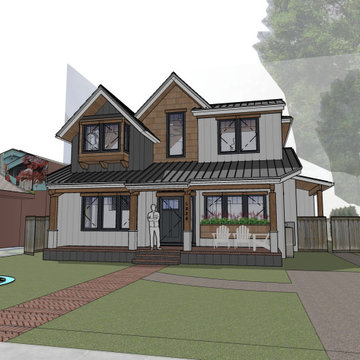
A new three-story home in Palo Alto featuring 6 bedrooms and 6 bathrooms, a formal living room and dining room, and a walk-in pantry. The home opens out to the front and back with large covered patios as well as a private balcony off the upstairs primary suite.
The basement level is 12 feet tall and brightly lit on all 4 sides by lightwells and below-grade patios. The bright basement features a large open rec room and bar, a music room, a home gym, as well as a long-term guest suite.
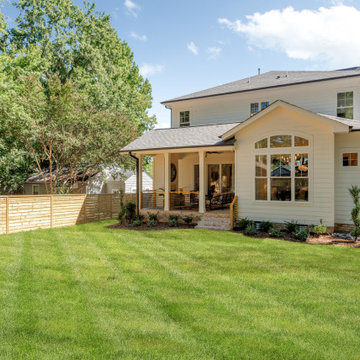
Green grass in the backyard of this new construction home in an updated neighborhood of Charlotte, NC
シャーロットにあるトランジショナルスタイルのおしゃれな家の外観 (混合材サイディング) の写真
シャーロットにあるトランジショナルスタイルのおしゃれな家の外観 (混合材サイディング) の写真

In the quite streets of southern Studio city a new, cozy and sub bathed bungalow was designed and built by us.
The white stucco with the blue entrance doors (blue will be a color that resonated throughout the project) work well with the modern sconce lights.
Inside you will find larger than normal kitchen for an ADU due to the smart L-shape design with extra compact appliances.
The roof is vaulted hip roof (4 different slopes rising to the center) with a nice decorative white beam cutting through the space.
The bathroom boasts a large shower and a compact vanity unit.
Everything that a guest or a renter will need in a simple yet well designed and decorated garage conversion.
トランジショナルスタイルの白い家 (オレンジの外壁、紫の外壁) の写真
8
