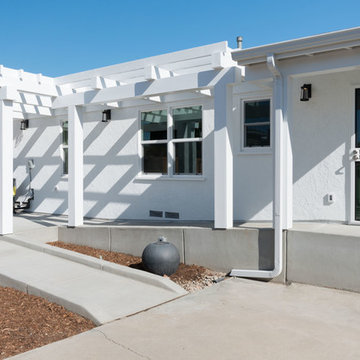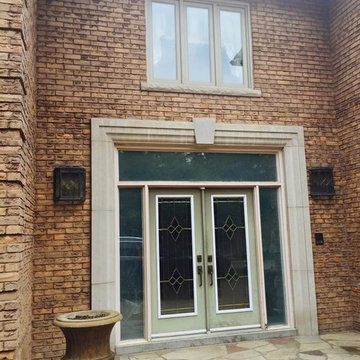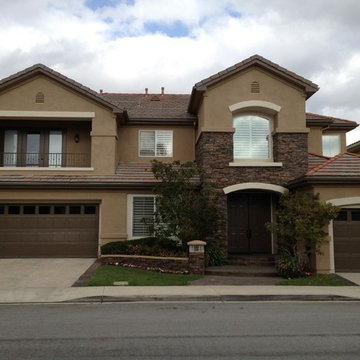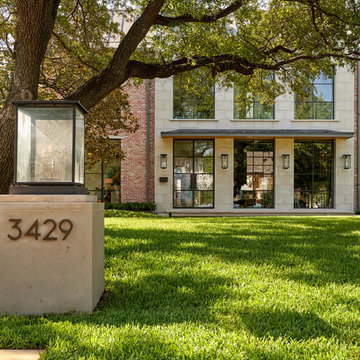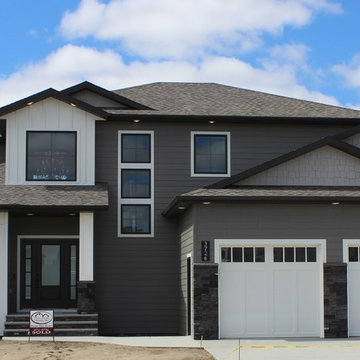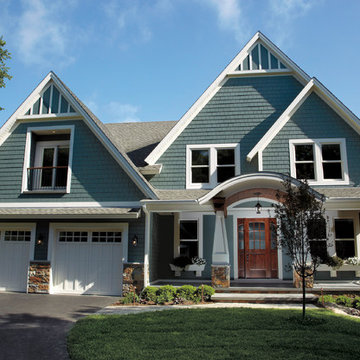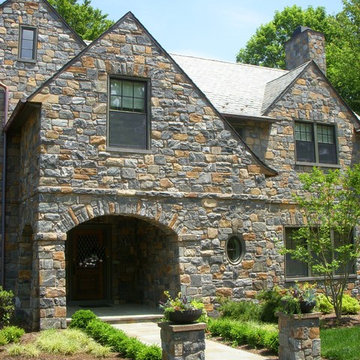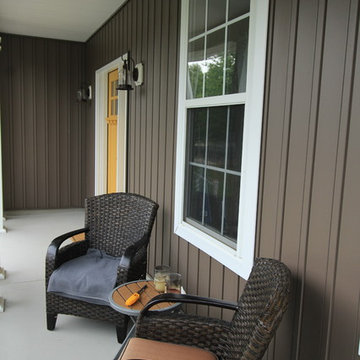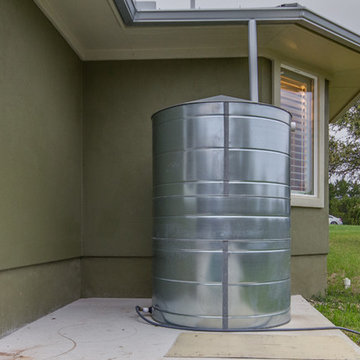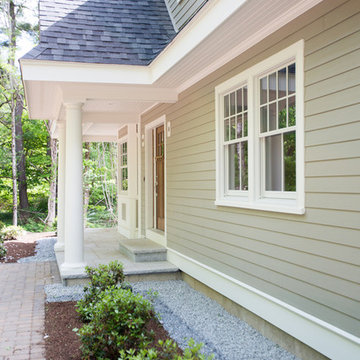トランジショナルスタイルの茶色い家 (緑の外壁、黄色い外壁) の写真
絞り込み:
資材コスト
並び替え:今日の人気順
写真 1〜20 枚目(全 4,325 枚)
1/5

Interior Designer: Allard & Roberts Interior Design, Inc, Photographer: David Dietrich, Builder: Evergreen Custom Homes, Architect: Gary Price, Design Elite Architecture
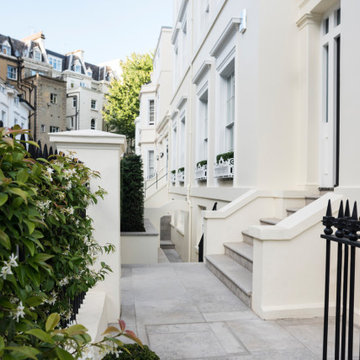
Clean Front Entrance of KENSINGTON TOWNHOUSE property by KNOF design
ロンドンにある高級なトランジショナルスタイルのおしゃれな家の外観 (漆喰サイディング、黄色い外壁、デュープレックス) の写真
ロンドンにある高級なトランジショナルスタイルのおしゃれな家の外観 (漆喰サイディング、黄色い外壁、デュープレックス) の写真
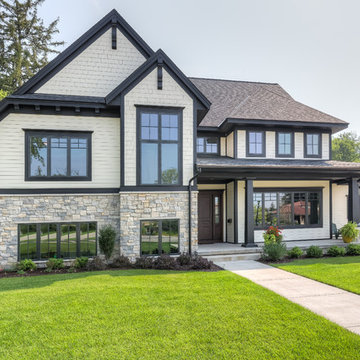
Graced with an abundance of windows, Alexandria’s modern meets traditional exterior boasts stylish stone accents, interesting rooflines and a pillared and welcoming porch. You’ll never lack for style or sunshine in this inspired transitional design perfect for a growing family. The timeless design merges a variety of classic architectural influences and fits perfectly into any neighborhood. A farmhouse feel can be seen in the exterior’s peaked roof, while the shingled accents reference the ever-popular Craftsman style. Inside, an abundance of windows flood the open-plan interior with light. Beyond the custom front door with its eye-catching sidelights is 2,350 square feet of living space on the first level, with a central foyer leading to a large kitchen and walk-in pantry, adjacent 14 by 16-foot hearth room and spacious living room with a natural fireplace. Also featured is a dining area and convenient home management center perfect for keeping your family life organized on the floor plan’s right side and a private study on the left, which lead to two patios, one covered and one open-air. Private spaces are concentrated on the 1,800-square-foot second level, where a large master suite invites relaxation and rest and includes built-ins, a master bath with double vanity and two walk-in closets. Also upstairs is a loft, laundry and two additional family bedrooms as well as 400 square foot of attic storage. The approximately 1,500-square-foot lower level features a 15 by 24-foot family room, a guest bedroom, billiards and refreshment area, and a 15 by 26-foot home theater perfect for movie nights.
Photographer: Ashley Avila Photography
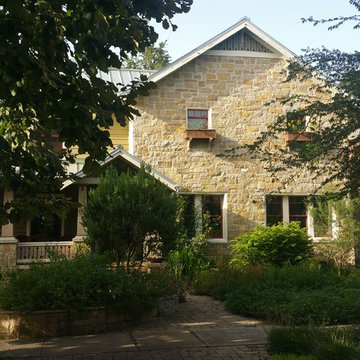
Remodeled with Milgard fiberglass windows. The color is called Cinnamon. We put a grid on the top of the window sash to create a cottage style look. These windows add beauty and efficiency.
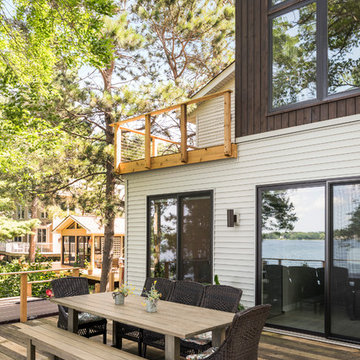
Rear elevation of custom home built on a teardown site. Sliding glass patio doors give way to wide-plank wood decking.
ミネアポリスにあるトランジショナルスタイルのおしゃれな家の外観の写真
ミネアポリスにあるトランジショナルスタイルのおしゃれな家の外観の写真
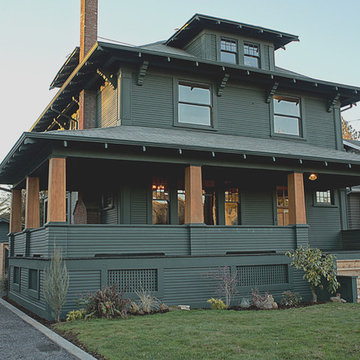
An old Craftsman Foursquare with a monochromatic and modern green color scheme. Natural wood porch columns.
ポートランドにあるトランジショナルスタイルのおしゃれな木の家 (緑の外壁) の写真
ポートランドにあるトランジショナルスタイルのおしゃれな木の家 (緑の外壁) の写真
トランジショナルスタイルの茶色い家 (緑の外壁、黄色い外壁) の写真
1




