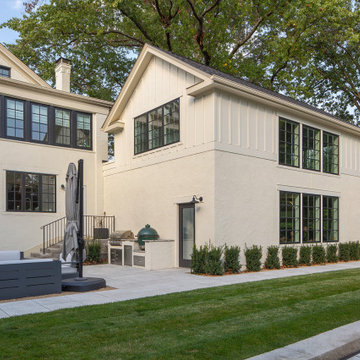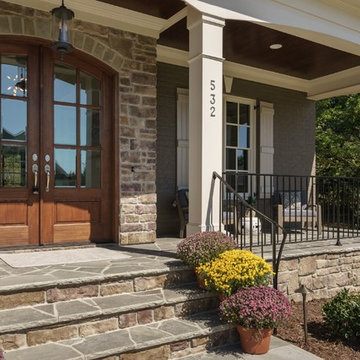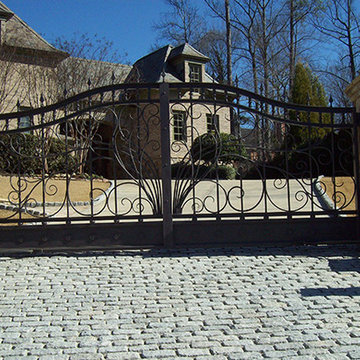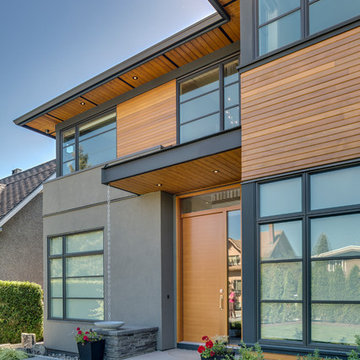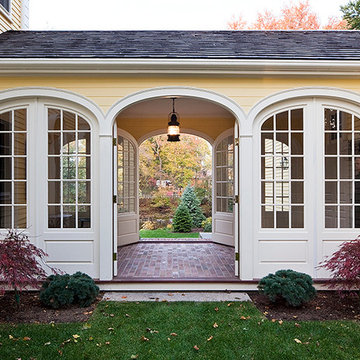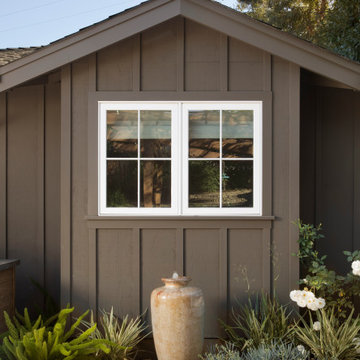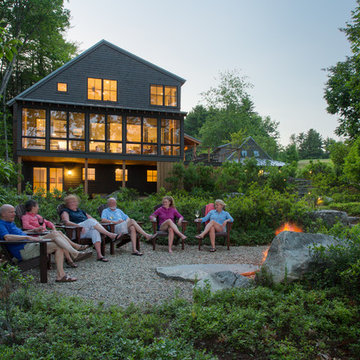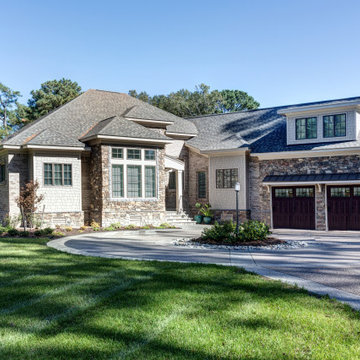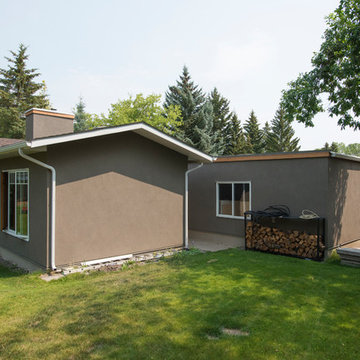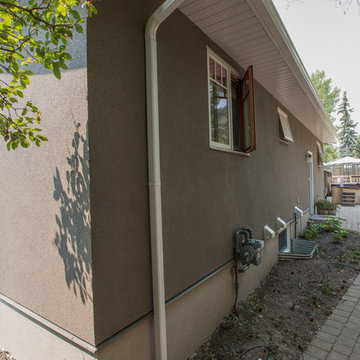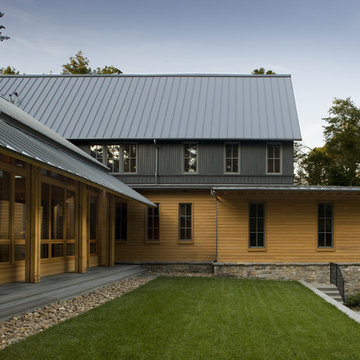トランジショナルスタイルの茶色い家 (黄色い外壁) の写真

The pool and ADU are the focal points of this backyard oasis.
サンフランシスコにある小さなトランジショナルスタイルのおしゃれな家の外観 (漆喰サイディング、混合材屋根) の写真
サンフランシスコにある小さなトランジショナルスタイルのおしゃれな家の外観 (漆喰サイディング、混合材屋根) の写真
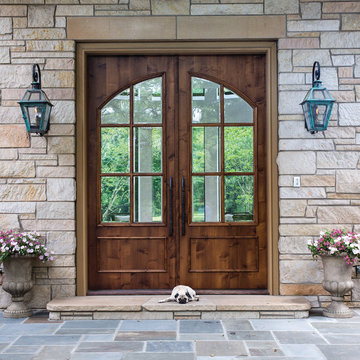
Photo credit: Greg Grupenhof; Whole-house renovation to existing Indian Hill home. Prior to the renovation, the Scaninavian-modern interiors felt cold and cavernous. In order to make this home work for a family, we brought the spaces down to a more livable scale and used natural materials like wood and stone to make the home warm and welcoming.
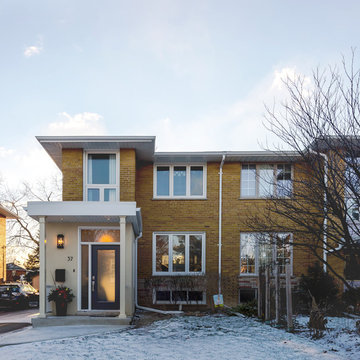
Andrew Snow Photography
トロントにある低価格の小さなトランジショナルスタイルのおしゃれな家の外観 (レンガサイディング、黄色い外壁) の写真
トロントにある低価格の小さなトランジショナルスタイルのおしゃれな家の外観 (レンガサイディング、黄色い外壁) の写真
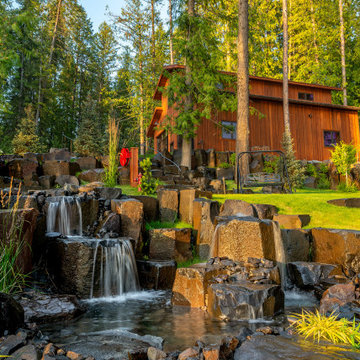
This double water feature, designed with columnar basalt pillars, follows this property's gravel driveway to create the ultimate entryway.
ボイシにある高級なトランジショナルスタイルのおしゃれな家の外観の写真
ボイシにある高級なトランジショナルスタイルのおしゃれな家の外観の写真
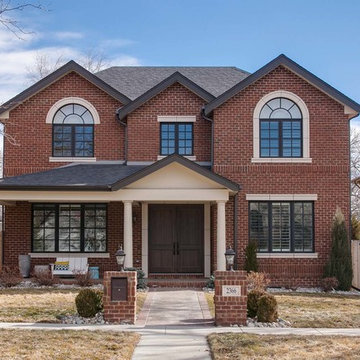
This client wanted to have their kitchen as their centerpiece for their house. As such, I designed this kitchen to have a dark walnut natural wood finish with timeless white kitchen island combined with metal appliances.
The entire home boasts an open, minimalistic, elegant, classy, and functional design, with the living room showcasing a unique vein cut silver travertine stone showcased on the fireplace. Warm colors were used throughout in order to make the home inviting in a family-friendly setting.
Project designed by Denver, Colorado interior designer Margarita Bravo. She serves Denver as well as surrounding areas such as Cherry Hills Village, Englewood, Greenwood Village, and Bow Mar.
For more about MARGARITA BRAVO, click here: https://www.margaritabravo.com/
To learn more about this project, click here: https://www.margaritabravo.com/portfolio/observatory-park/
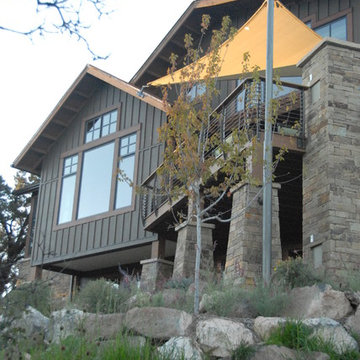
the new great room and deck now connect to the backyard. There are stairs that lead from the upper deck to the lower patio. The sail shade helps with the hot Colorado sun, without constricting the view.
WoodStone Inc, General Contractor
Home Interiors, Cortney McDougal, Interior Design
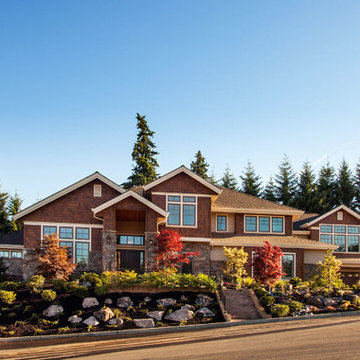
Blackstone Edge Studios
ポートランドにあるラグジュアリーな巨大なトランジショナルスタイルのおしゃれな家の外観 (混合材サイディング) の写真
ポートランドにあるラグジュアリーな巨大なトランジショナルスタイルのおしゃれな家の外観 (混合材サイディング) の写真
トランジショナルスタイルの茶色い家 (黄色い外壁) の写真
1

