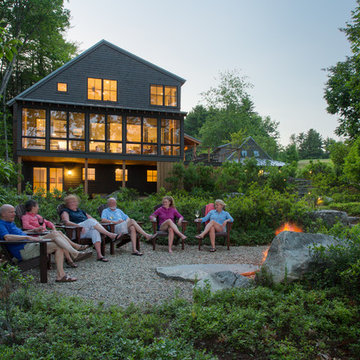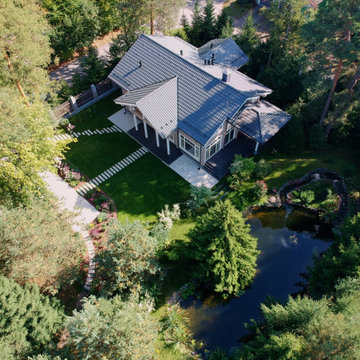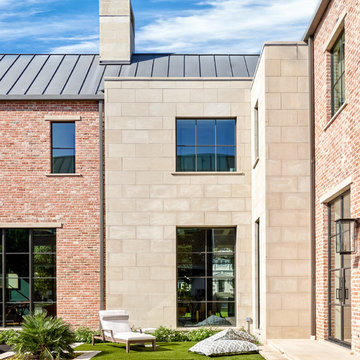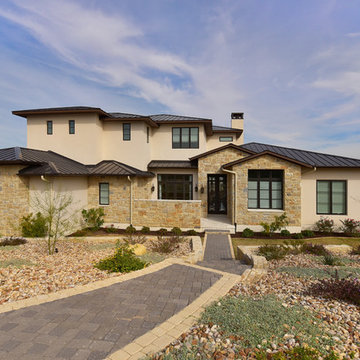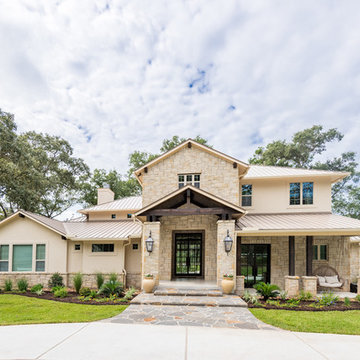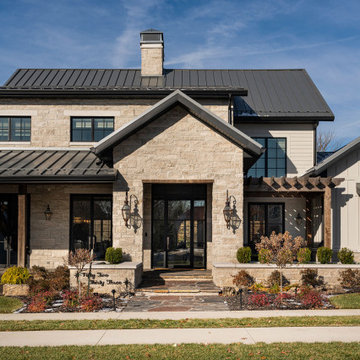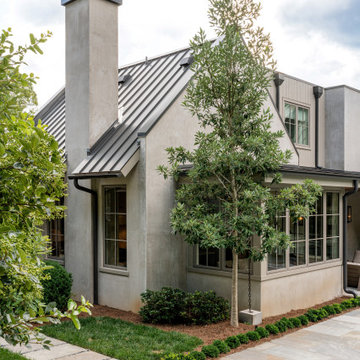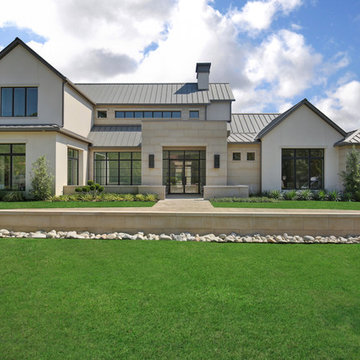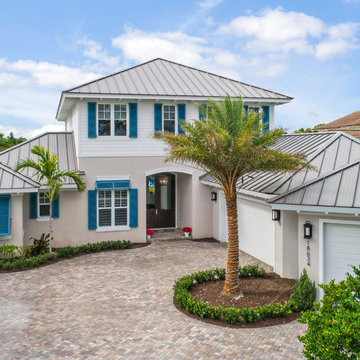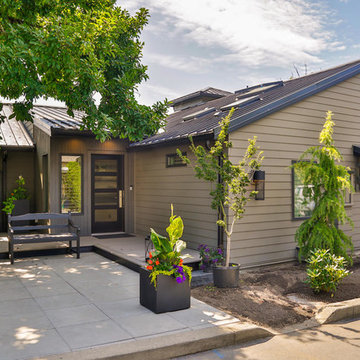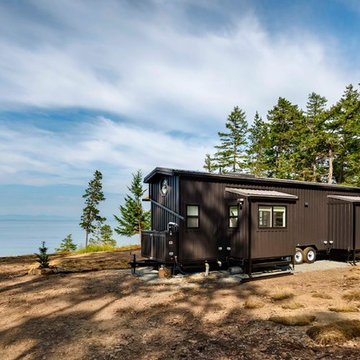トランジショナルスタイルの家の外観の写真
絞り込み:
資材コスト
並び替え:今日の人気順
写真 1〜20 枚目(全 517 枚)
1/5
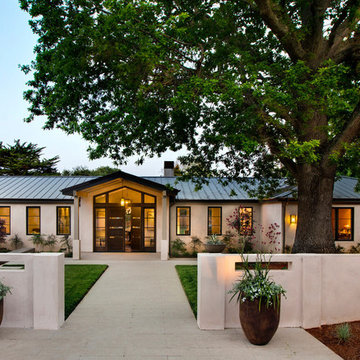
Bernard Andre
サンフランシスコにあるラグジュアリーなトランジショナルスタイルのおしゃれな家の外観 (漆喰サイディング) の写真
サンフランシスコにあるラグジュアリーなトランジショナルスタイルのおしゃれな家の外観 (漆喰サイディング) の写真
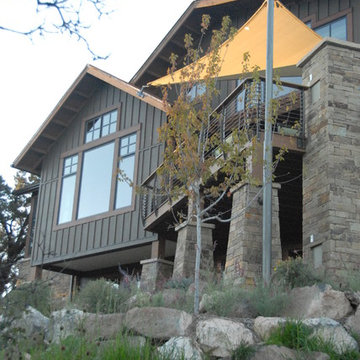
the new great room and deck now connect to the backyard. There are stairs that lead from the upper deck to the lower patio. The sail shade helps with the hot Colorado sun, without constricting the view.
WoodStone Inc, General Contractor
Home Interiors, Cortney McDougal, Interior Design
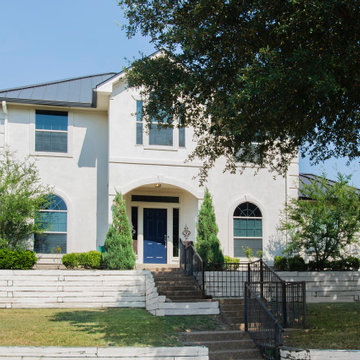
Our clients wanted to increase the size of their kitchen, which was small, in comparison to the overall size of the home. They wanted a more open livable space for the family to be able to hang out downstairs. They wanted to remove the walls downstairs in the front formal living and den making them a new large den/entering room. They also wanted to remove the powder and laundry room from the center of the kitchen, giving them more functional space in the kitchen that was completely opened up to their den. The addition was planned to be one story with a bedroom/game room (flex space), laundry room, bathroom (to serve as the on-suite to the bedroom and pool bath), and storage closet. They also wanted a larger sliding door leading out to the pool.
We demoed the entire kitchen, including the laundry room and powder bath that were in the center! The wall between the den and formal living was removed, completely opening up that space to the entry of the house. A small space was separated out from the main den area, creating a flex space for them to become a home office, sitting area, or reading nook. A beautiful fireplace was added, surrounded with slate ledger, flanked with built-in bookcases creating a focal point to the den. Behind this main open living area, is the addition. When the addition is not being utilized as a guest room, it serves as a game room for their two young boys. There is a large closet in there great for toys or additional storage. A full bath was added, which is connected to the bedroom, but also opens to the hallway so that it can be used for the pool bath.
The new laundry room is a dream come true! Not only does it have room for cabinets, but it also has space for a much-needed extra refrigerator. There is also a closet inside the laundry room for additional storage. This first-floor addition has greatly enhanced the functionality of this family’s daily lives. Previously, there was essentially only one small space for them to hang out downstairs, making it impossible for more than one conversation to be had. Now, the kids can be playing air hockey, video games, or roughhousing in the game room, while the adults can be enjoying TV in the den or cooking in the kitchen, without interruption! While living through a remodel might not be easy, the outcome definitely outweighs the struggles throughout the process.
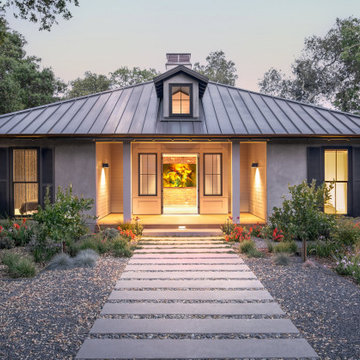
Photography Copyright Blake Thompson Photography
サンフランシスコにある高級なトランジショナルスタイルのおしゃれな家の外観 (漆喰サイディング) の写真
サンフランシスコにある高級なトランジショナルスタイルのおしゃれな家の外観 (漆喰サイディング) の写真
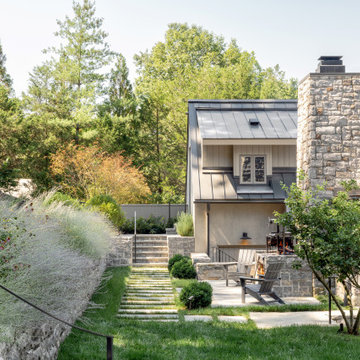
The outdoor grill porch is shown surrounded by the lush grounds. A stone-clad, extra tall outdoor fireplace creates visual relief from the remaining architecture and allows you to focus on the nature surrounding you.
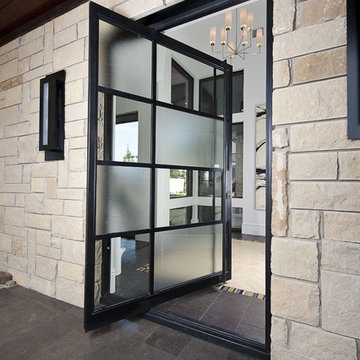
This Neo-prairie style home with its wide overhangs and well shaded bands of glass combines the openness of an island getaway with a “C – shaped” floor plan that gives the owners much needed privacy on a 78’ wide hillside lot. Photos by James Bruce and Merrick Ales.
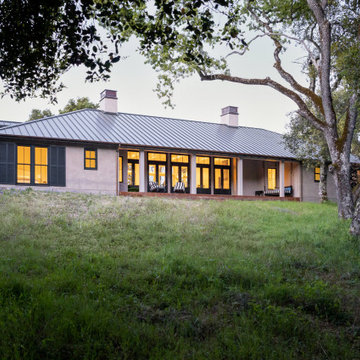
Photography Copyright Blake Thompson Photography
サンフランシスコにある高級なトランジショナルスタイルのおしゃれな家の外観 (漆喰サイディング) の写真
サンフランシスコにある高級なトランジショナルスタイルのおしゃれな家の外観 (漆喰サイディング) の写真
トランジショナルスタイルの家の外観の写真
1
