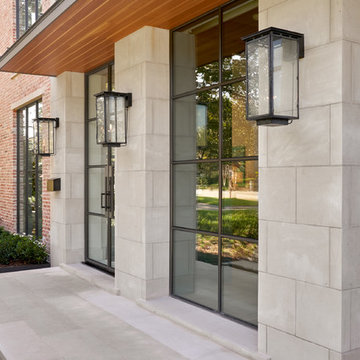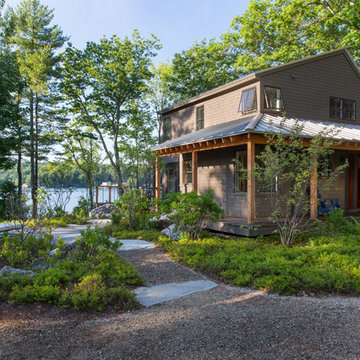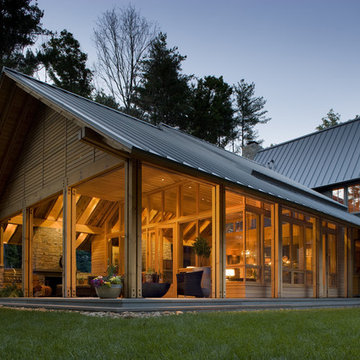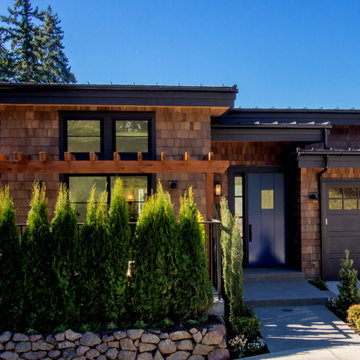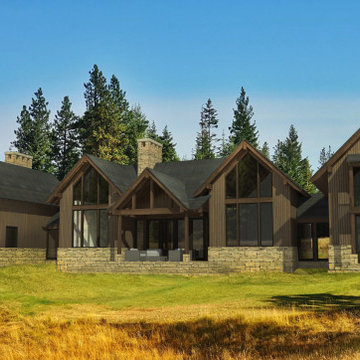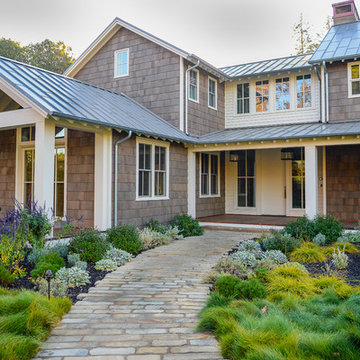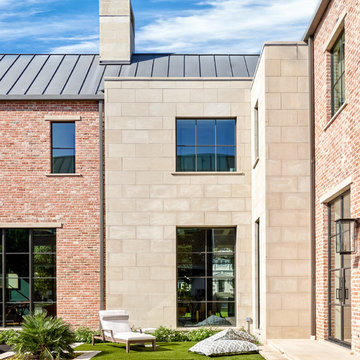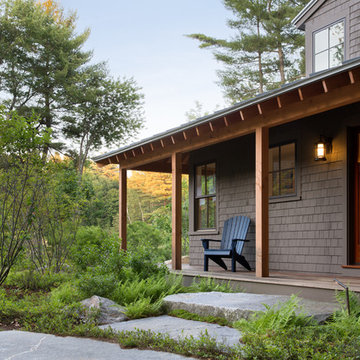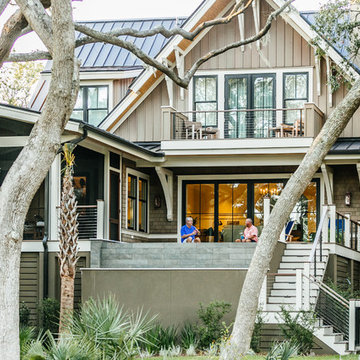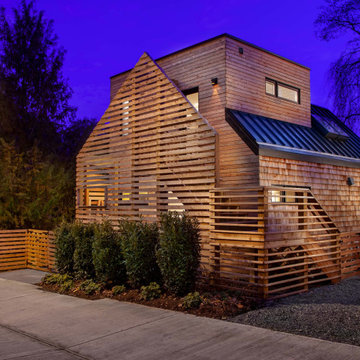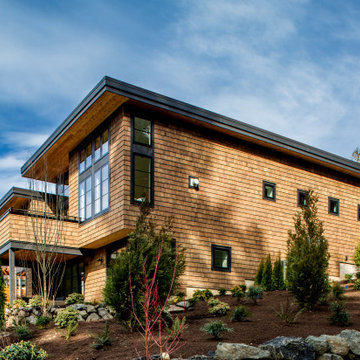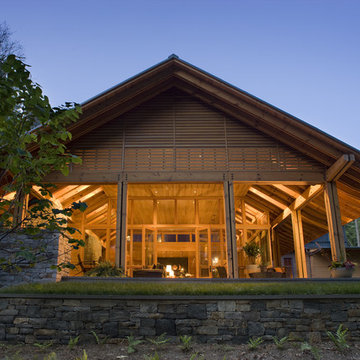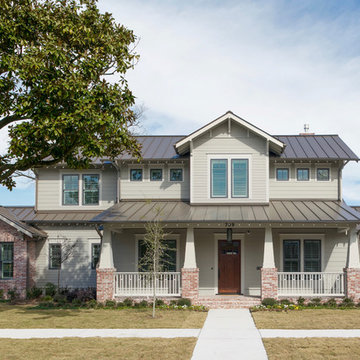トランジショナルスタイルの家の外観の写真
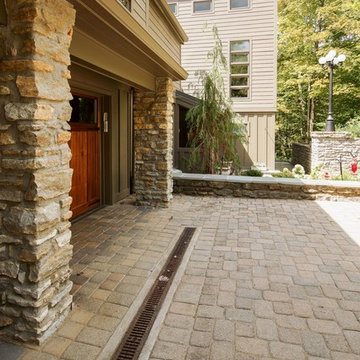
We removed the existing cedar siding and replaced it with cement fiberboard siding. The facelift included changing all the windows, the front door, the garage doors, and the roof.
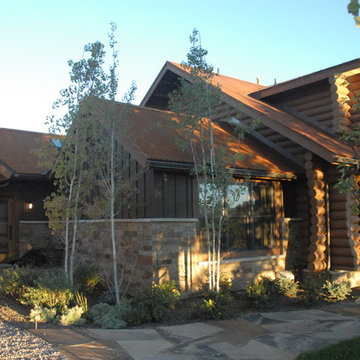
the new bedroom sits next to the existing log home. The new siding is hardie-plank to help reduce maintenance and fire danger. Stone was also added to the house. The mudroom door now feels secondary to the new front door.
WoodStone Inc, General Contractor
Home Interiors, Cortney McDougal, Interior Design
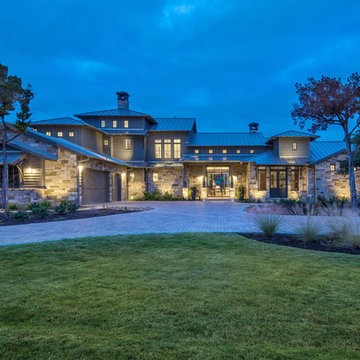
Kurt Forschen of Twist Tours Photography
オースティンにある高級なトランジショナルスタイルのおしゃれな家の外観 (混合材サイディング) の写真
オースティンにある高級なトランジショナルスタイルのおしゃれな家の外観 (混合材サイディング) の写真
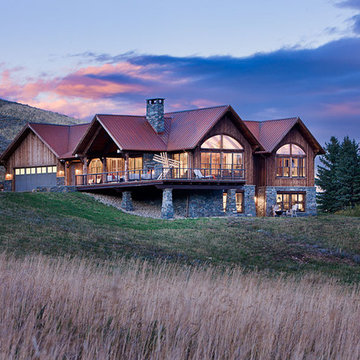
The house is set into a hillside and enjoys dramatic mountain views from the large wrap around deck.
Roger Wade photo.
他の地域にある高級な巨大なトランジショナルスタイルのおしゃれな家の外観 (混合材サイディング) の写真
他の地域にある高級な巨大なトランジショナルスタイルのおしゃれな家の外観 (混合材サイディング) の写真
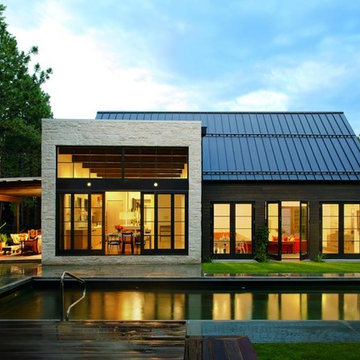
The Marvin Ultimate Sliding French Door enables you to enjoy the elegance of a traditional swinging French door but with a space-saving sliding design.
What statement is your door making? The right door can say a lot about a home. That’s why AVI offers a wide selection of door options from Marvin. Choose from sliding and swinging patio doors, scenic doors and more. All complemented by a full variety of hardware finishes and styles, interior wood and endless exterior door choices.
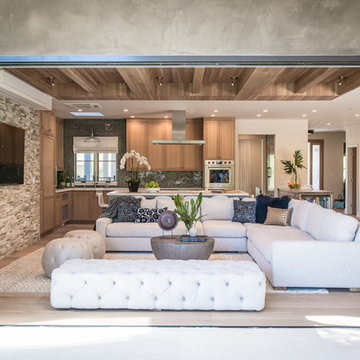
Sited on a quiet street in Palo Alto, this new home is a warmer take on the popular modern farmhouse style. Rather than high contrast and white clapboard, earthy stucco and warm stained cedar set the scene of a forever home for an active and growing young family. The heart of the home is the large kitchen and living spaces opening the entire rear of the house to a lush, private backyard. Downstairs is a full basement, designed to be kid-centric with endless spaces for entertaining. A private master suite on the second level allows for quiet retreat from the chaos and bustle of everyday.
Interior Design: Jeanne Moeschler Interior Design
Photography: Reed Zelezny
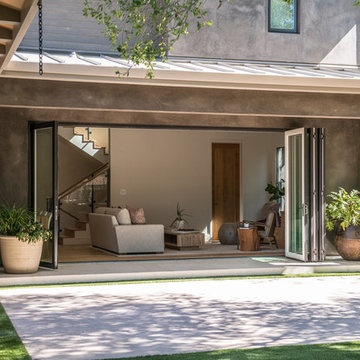
Sited on a quiet street in Palo Alto, this new home is a warmer take on the popular modern farmhouse style. Rather than high contrast and white clapboard, earthy stucco and warm stained cedar set the scene of a forever home for an active and growing young family. The heart of the home is the large kitchen and living spaces opening the entire rear of the house to a lush, private backyard. Downstairs is a full basement, designed to be kid-centric with endless spaces for entertaining. A private master suite on the second level allows for quiet retreat from the chaos and bustle of everyday.
Interior Design: Jeanne Moeschler Interior Design
Photography: Reed Zelezny
トランジショナルスタイルの家の外観の写真
1
