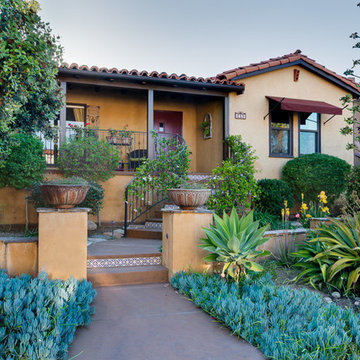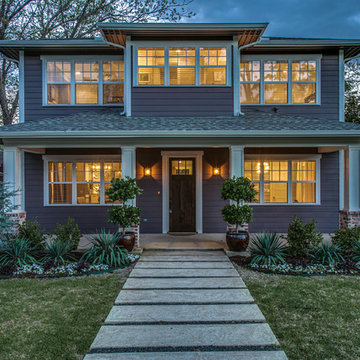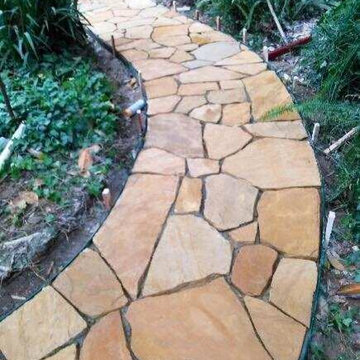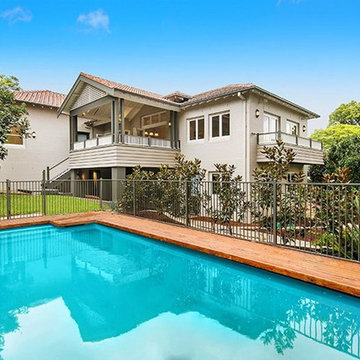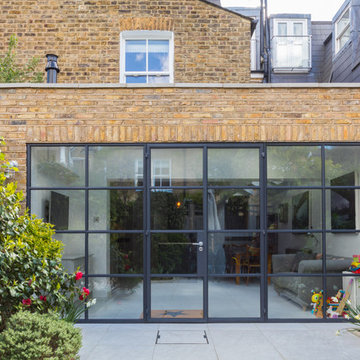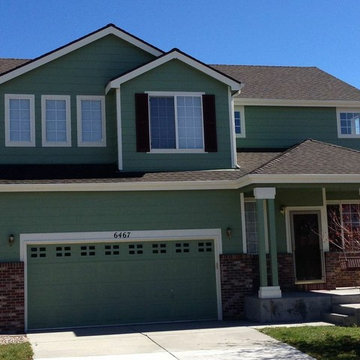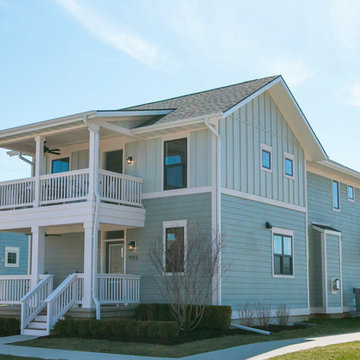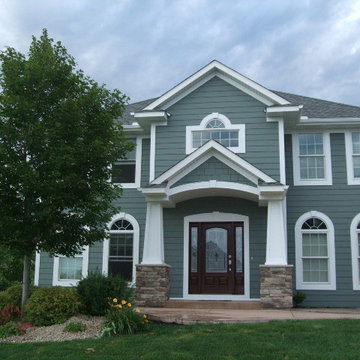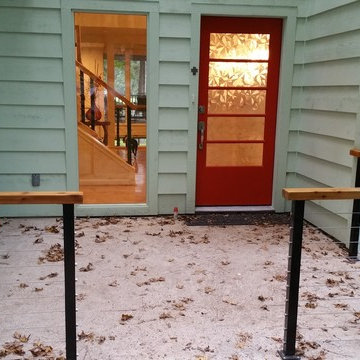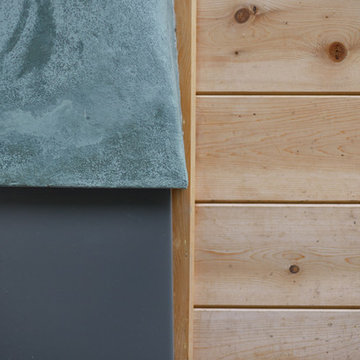ターコイズブルーのトランジショナルスタイルの家の外観 (緑の外壁、紫の外壁、黄色い外壁) の写真
絞り込み:
資材コスト
並び替え:今日の人気順
写真 1〜20 枚目(全 25 枚)
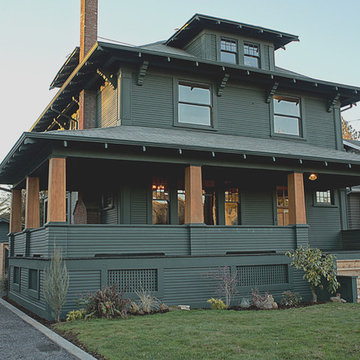
An old Craftsman Foursquare with a monochromatic and modern green color scheme. Natural wood porch columns.
ポートランドにあるトランジショナルスタイルのおしゃれな木の家 (緑の外壁) の写真
ポートランドにあるトランジショナルスタイルのおしゃれな木の家 (緑の外壁) の写真
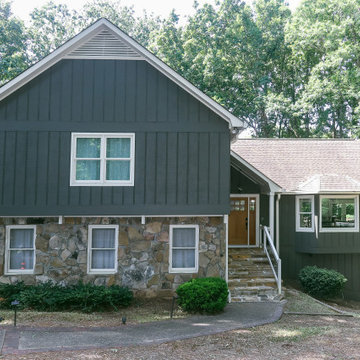
In this whole home remodel, we repainted the exterior, replaced stone on entrance stairs, replaced entrance door, and replaced the stair railing giving this older home an exterior face lift.

When Ami McKay was asked by the owners of Park Place to design their new home, she found inspiration in both her own travels and the beautiful West Coast of Canada which she calls home. This circa-1912 Vancouver character home was torn down and rebuilt, and our fresh design plan allowed the owners dreams to come to life.
A closer look at Park Place reveals an artful fusion of diverse influences and inspirations, beautifully brought together in one home. Within the kitchen alone, notable elements include the French-bistro backsplash, the arched vent hood (including hidden, seamlessly integrated shelves on each side), an apron-front kitchen sink (a nod to English Country kitchens), and a saturated color palette—all balanced by white oak millwork. Floor to ceiling cabinetry ensures that it’s also easy to keep this beautiful space clutter-free, with room for everything: chargers, stationery and keys. These influences carry on throughout the home, translating into thoughtful touches: gentle arches, welcoming dark green millwork, patterned tile, and an elevated vintage clawfoot bathtub in the cozy primary bathroom.
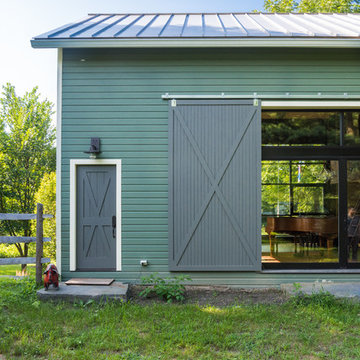
The entry to the second floor of the barn has huge sliding glass doors that can be covered with huge barn doors.
Photo by Daniel Contelmo Jr.
ニューヨークにある高級な中くらいなトランジショナルスタイルのおしゃれな家の外観 (緑の外壁) の写真
ニューヨークにある高級な中くらいなトランジショナルスタイルのおしゃれな家の外観 (緑の外壁) の写真
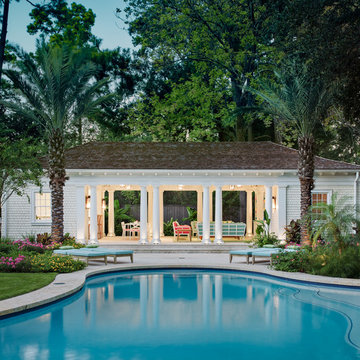
Zac Seewald - Photographer
ヒューストンにあるラグジュアリーなトランジショナルスタイルのおしゃれな家の外観 (黄色い外壁) の写真
ヒューストンにあるラグジュアリーなトランジショナルスタイルのおしゃれな家の外観 (黄色い外壁) の写真
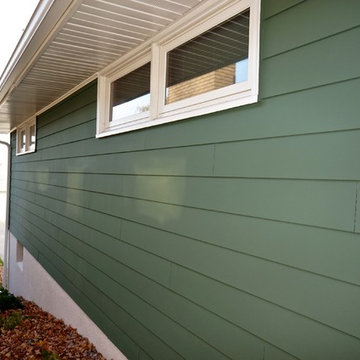
Photos by Greg Schmidt
ミネアポリスにあるお手頃価格の中くらいなトランジショナルスタイルのおしゃれな家の外観 (コンクリート繊維板サイディング、緑の外壁) の写真
ミネアポリスにあるお手頃価格の中くらいなトランジショナルスタイルのおしゃれな家の外観 (コンクリート繊維板サイディング、緑の外壁) の写真
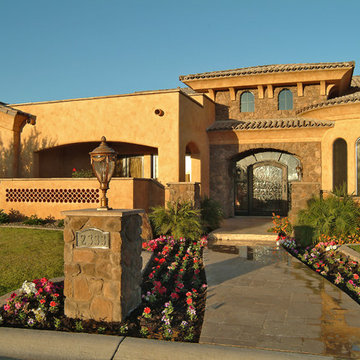
Exterior front of a Chandler home built in 2005
フェニックスにある高級な中くらいなトランジショナルスタイルのおしゃれな家の外観 (漆喰サイディング、黄色い外壁) の写真
フェニックスにある高級な中くらいなトランジショナルスタイルのおしゃれな家の外観 (漆喰サイディング、黄色い外壁) の写真
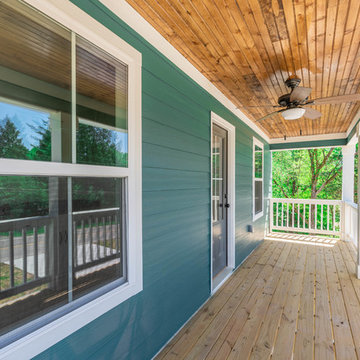
Home built in Ooltewah, TN by Chattanooga Custom Home Builder EPG Homes, LLC
他の地域にあるお手頃価格の中くらいなトランジショナルスタイルのおしゃれな家の外観 (コンクリート繊維板サイディング、緑の外壁) の写真
他の地域にあるお手頃価格の中くらいなトランジショナルスタイルのおしゃれな家の外観 (コンクリート繊維板サイディング、緑の外壁) の写真
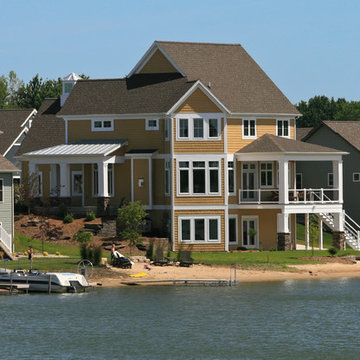
Pine Valley is not your ordinary lake cabin. This craftsman-inspired design offers everything you love about summer vacation within the comfort of a beautiful year-round home. Metal roofing and custom wood trim accent the shake and stone exterior, while a cupola and flower boxes add quaintness to sophistication.
The main level offers an open floor plan, with multiple porches and sitting areas overlooking the water. The master suite is located on the upper level, along with two additional guest rooms. A custom-designed craft room sits just a few steps down from the upstairs study.
Billiards, a bar and kitchenette, a sitting room and game table combine to make the walkout lower level all about entertainment. In keeping with the rest of the home, this floor opens to lake views and outdoor living areas.
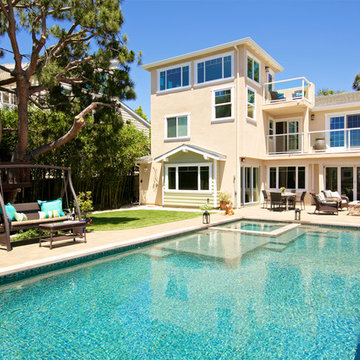
Brent Haywood Photography
サンディエゴにある高級なトランジショナルスタイルのおしゃれな家の外観 (漆喰サイディング、黄色い外壁) の写真
サンディエゴにある高級なトランジショナルスタイルのおしゃれな家の外観 (漆喰サイディング、黄色い外壁) の写真
ターコイズブルーのトランジショナルスタイルの家の外観 (緑の外壁、紫の外壁、黄色い外壁) の写真
1
