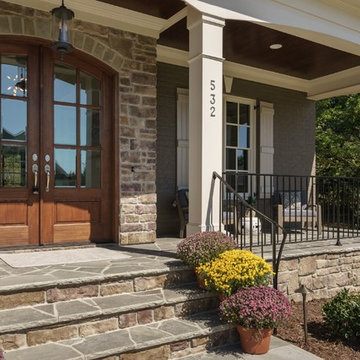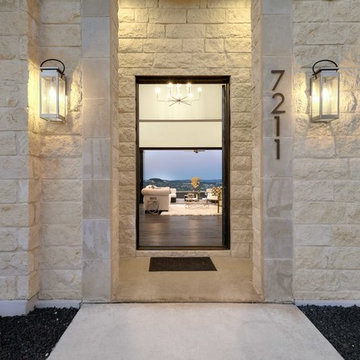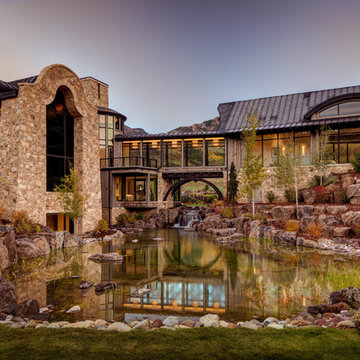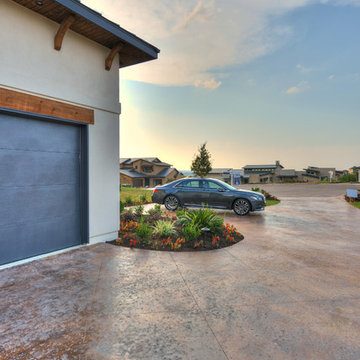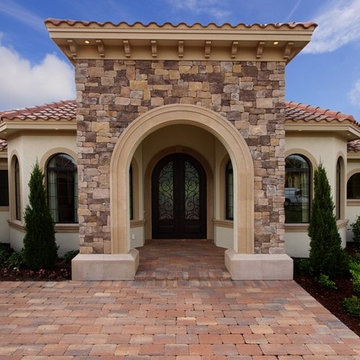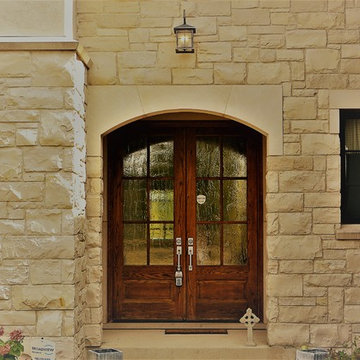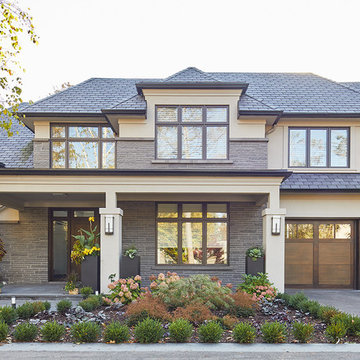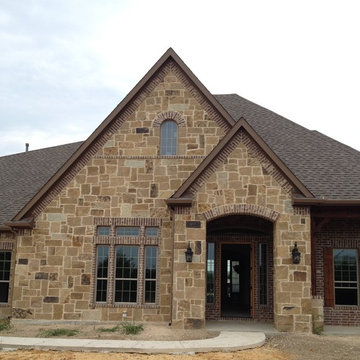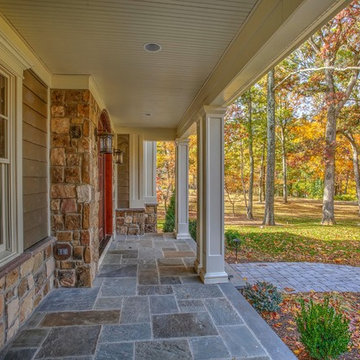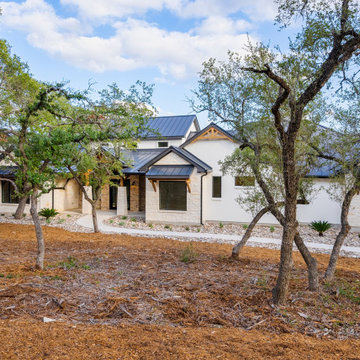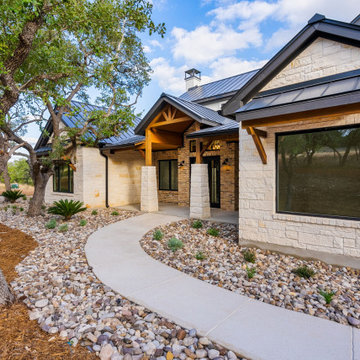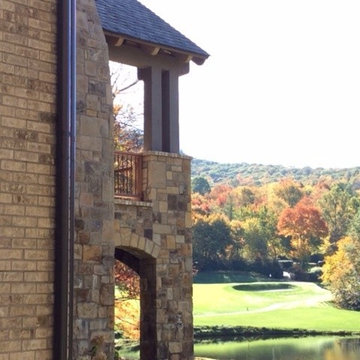外観
絞り込み:
資材コスト
並び替え:今日の人気順
写真 1〜20 枚目(全 158 枚)
1/4
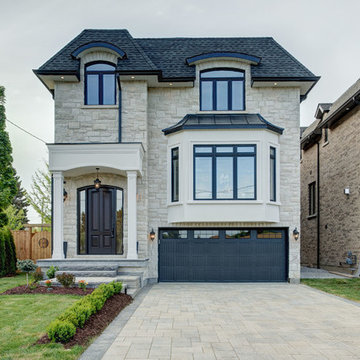
This quality custom home is found in the Willowdale neighbourhood of North York, in the Greater Toronto Area. It was designed and built by Avvio Fine Homes in 2015. Built on a 44' x 130' lot, the 3480 sq ft. home (+ 1082 sq ft. finished lower level) has 4 + 1 bedrooms, 4 + 1 bathrooms and 2-car at-grade garage. Avvio's Vincent Gambino designed the home using Feng Shui principles, creating a smart layout filled with natural light, highlighted by the spa-like master ensuite and large gourmet kitchen and servery.
Photo Credits: 360SkyStudio
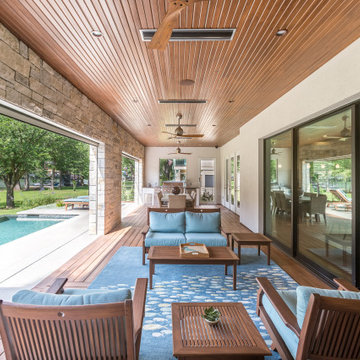
Exterior living and dining.
オースティンにある高級な中くらいなトランジショナルスタイルのおしゃれな家の外観 (石材サイディング) の写真
オースティンにある高級な中くらいなトランジショナルスタイルのおしゃれな家の外観 (石材サイディング) の写真
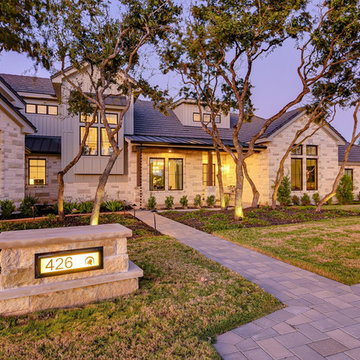
Welcome to a stunning transitional farmhouse nestled in the rolling hills of Austin, TX. The beautiful views surrounding the home serve to highlight the modern design, unique features and comfortable amenities which make this home perfect for a busy modern family. Unique features such as a hidden pantry/laundry space, cozy "Harry Potter" play room and 2 separate office spaces are a few of the thoughtful touches making it easy to move from work to play. Finish your tour with a walk on the back veranda overlooking the hills and valleys surrounding the Lake Travis area of Austin.

Located near the base of Scottsdale landmark Pinnacle Peak, the Desert Prairie is surrounded by distant peaks as well as boulder conservation easements. This 30,710 square foot site was unique in terrain and shape and was in close proximity to adjacent properties. These unique challenges initiated a truly unique piece of architecture.
Planning of this residence was very complex as it weaved among the boulders. The owners were agnostic regarding style, yet wanted a warm palate with clean lines. The arrival point of the design journey was a desert interpretation of a prairie-styled home. The materials meet the surrounding desert with great harmony. Copper, undulating limestone, and Madre Perla quartzite all blend into a low-slung and highly protected home.
Located in Estancia Golf Club, the 5,325 square foot (conditioned) residence has been featured in Luxe Interiors + Design’s September/October 2018 issue. Additionally, the home has received numerous design awards.
Desert Prairie // Project Details
Architecture: Drewett Works
Builder: Argue Custom Homes
Interior Design: Lindsey Schultz Design
Interior Furnishings: Ownby Design
Landscape Architect: Greey|Pickett
Photography: Werner Segarra
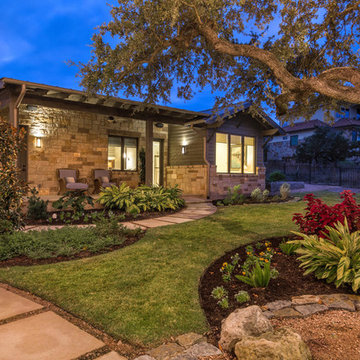
Kurt Forschen of Twist Tours Photography
オースティンにあるお手頃価格の中くらいなトランジショナルスタイルのおしゃれな家の外観 (石材サイディング、アパート・マンション) の写真
オースティンにあるお手頃価格の中くらいなトランジショナルスタイルのおしゃれな家の外観 (石材サイディング、アパート・マンション) の写真
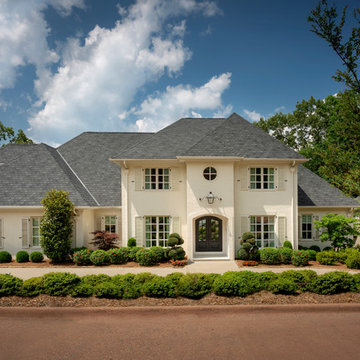
Painted Brick Exterior, Gas Lamp Designed by Old World Gas Lamps , Lincoln Windows, Slate Line Shingle, Louvered Shutters
リトルロックにあるトランジショナルスタイルのおしゃれな家の外観 (石材サイディング) の写真
リトルロックにあるトランジショナルスタイルのおしゃれな家の外観 (石材サイディング) の写真
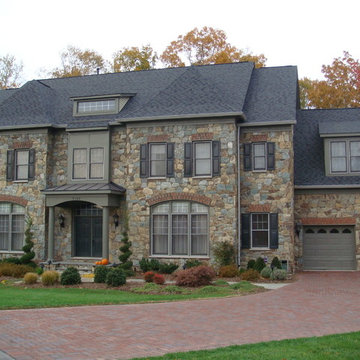
These homeowner's created a beautiful new entrance to their home using a brick driveway.
ワシントンD.C.にあるトランジショナルスタイルのおしゃれな家の外観 (石材サイディング) の写真
ワシントンD.C.にあるトランジショナルスタイルのおしゃれな家の外観 (石材サイディング) の写真
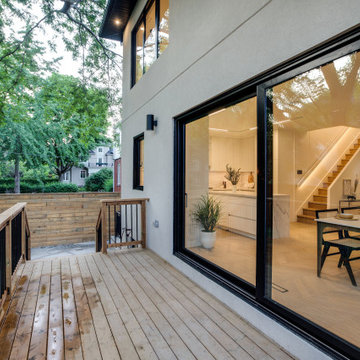
2 Storey Addition Transitional Chateau
トロントにある高級な中くらいなトランジショナルスタイルのおしゃれな家の外観 (石材サイディング) の写真
トロントにある高級な中くらいなトランジショナルスタイルのおしゃれな家の外観 (石材サイディング) の写真
1
