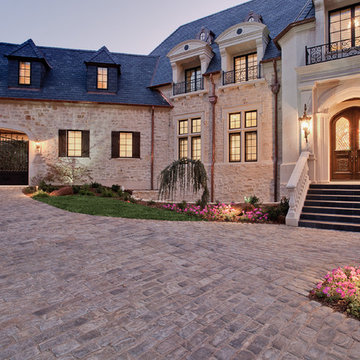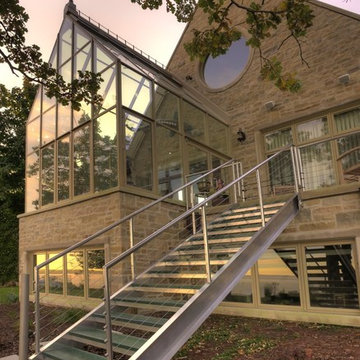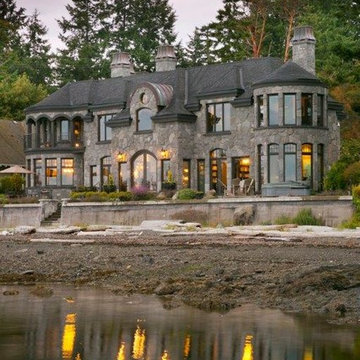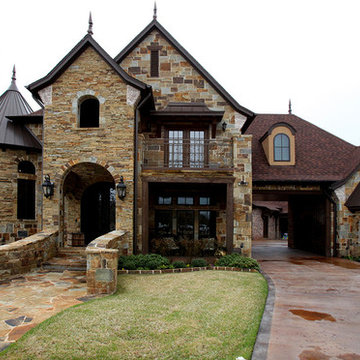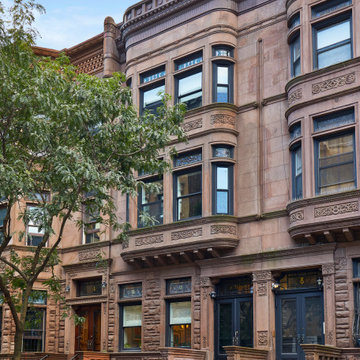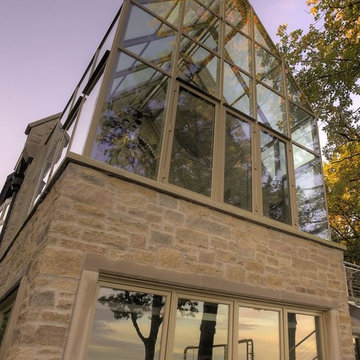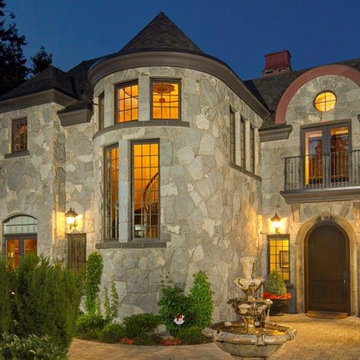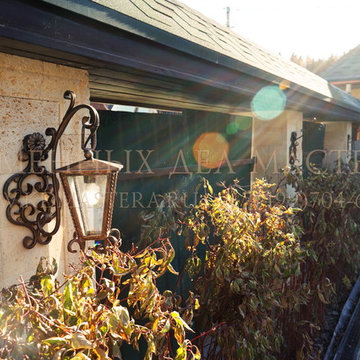ブラウンのヴィクトリアン調の家の外観 (石材サイディング) の写真
絞り込み:
資材コスト
並び替え:今日の人気順
写真 1〜20 枚目(全 33 枚)
1/4
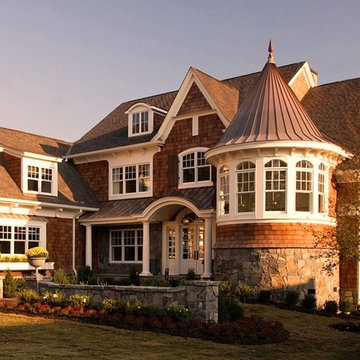
VanBrouck & Associates, Inc.
www.vanbrouck.com
photos by: www.bradzieglerphotography.com
デトロイトにあるヴィクトリアン調のおしゃれな家の外観 (石材サイディング) の写真
デトロイトにあるヴィクトリアン調のおしゃれな家の外観 (石材サイディング) の写真
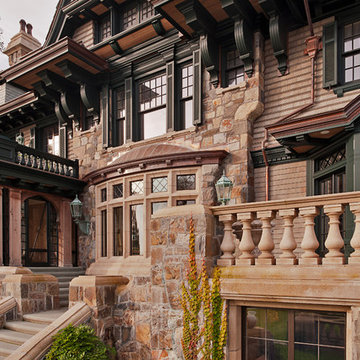
Christian
ニューヨークにあるラグジュアリーな巨大なヴィクトリアン調のおしゃれな三階建ての家 (石材サイディング) の写真
ニューヨークにあるラグジュアリーな巨大なヴィクトリアン調のおしゃれな三階建ての家 (石材サイディング) の写真

This historic home and coach house in a landmark district on Astor Street was built in the late 1800’s. Originally designed as an 11,000sf single family residence, the home
was divided into nine apartments in the 1960’s and had fallen into disrepair. The new owners purchased the property with a vision to convert the building back to single
family residence for their young family.
The design concept was to restore the limestone exterior to its original state and reconstruct the interior into a home with an open floor plan and modern amenities for entertaining and family living, incorporating vintage details from the original property whenever possible. Program requirements included five bedrooms, all new bathrooms, contemporary kitchen, salon, library, billiards room with bar, home office, cinema, playroom, garage with stacking car lifts, and outdoor gardens with all new landscaping.
The home is unified by a grand staircase which is flooded with natural light from a glass laylight roof. The first level includes a formal entry with rich wood and marble finishes,
a walnut-paneled billiards room with custom bar, a play room, and a separate family entry with mudroom. A formal living and dining room with adjoining intimate salon are located on the second level; an addition at the rear of the home includes a custom deGiulio kitchen and family room. The third level master suite includes a marble bathroom, dressing room, library, and office. The fourth level includes the family bedrooms and a guest suite with a terrace and views of Lake Michigan. The lower level houses a custom cinema. Sustainable elements are seamlessly integrated throughout and include renewable materials, high-efficiency mechanicals and thermal envelope, restored original mahogany windows with new high-performance low-E glass, and a green roof.
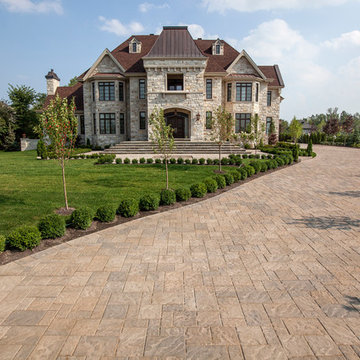
Traditional style driveway using Techo-Bloc's Blu 80 mm pavers.
ワシントンD.C.にあるラグジュアリーな巨大なヴィクトリアン調のおしゃれな家の外観 (石材サイディング) の写真
ワシントンD.C.にあるラグジュアリーな巨大なヴィクトリアン調のおしゃれな家の外観 (石材サイディング) の写真
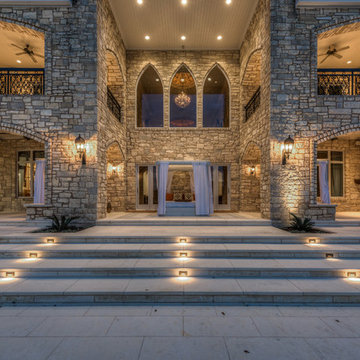
View the beautiful architectural details from the pool and spa. Enjoy relaxing under the covered patio or stargaze under the Texas sky.
Photo by Artist Couple

Exterior, Brooklyn brownstone
Rosie McCobb Photography
ニューヨークにあるお手頃価格のヴィクトリアン調のおしゃれな家の外観 (石材サイディング、タウンハウス、混合材屋根) の写真
ニューヨークにあるお手頃価格のヴィクトリアン調のおしゃれな家の外観 (石材サイディング、タウンハウス、混合材屋根) の写真
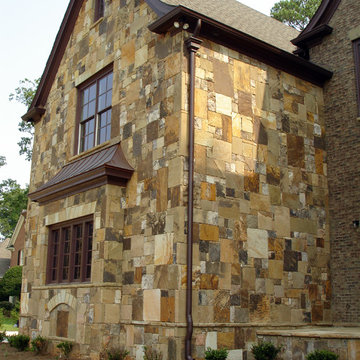
Daco Real Stone Veneering is the perfect timeless addition to any home
アトランタにある高級なヴィクトリアン調のおしゃれな家の外観 (石材サイディング、マルチカラーの外壁) の写真
アトランタにある高級なヴィクトリアン調のおしゃれな家の外観 (石材サイディング、マルチカラーの外壁) の写真
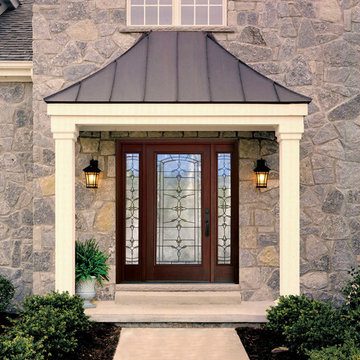
ThermaTru Door - Classic Craft Mahogany Collection, Bella -
Especially suited to European,
Victorian and Colonial home
styles, Classic-Craft Mahogany
premium fiberglass entryways are
a sophisticated, elegant option for
homeowners looking to make a
statement by creating dramatic,
grand entrances. Rich, warm Mahogany wood tones.
Architectural Character:
Architecturally correct design –
up to 25% wider panels.*
Deeper embossments.
Solid hardwood square edges.
AccuGrain® technology.
More than 10% wider glass.*
Flush-glazed sidelites.
Fiberglass lite frames.
Exclusive glass designs.
Heavier Construction
20% heavier construction.*
Top and bottom composite rails.
4-1⁄8" full-length engineered lumber lockstile
for added weight and rigidity.
Thicker
berglass skins.
Classic-Craft Mahogany entryways can be stained
or painted any color.
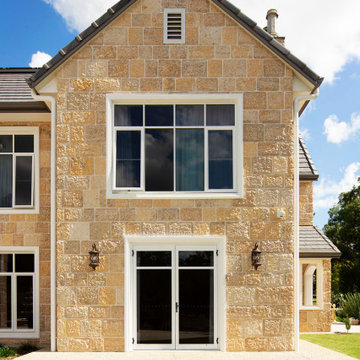
A French Manor situated on this Gold Coast Hinterland Estate, clad in our Villa Walling façade makes an incredible statement!
ゴールドコーストにあるヴィクトリアン調のおしゃれな家の外観 (石材サイディング) の写真
ゴールドコーストにあるヴィクトリアン調のおしゃれな家の外観 (石材サイディング) の写真
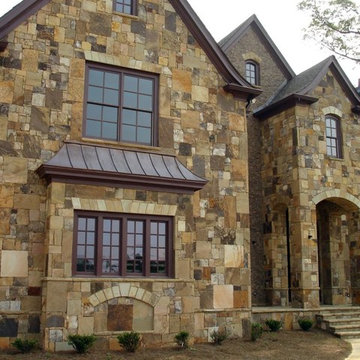
Daco Real Stone Veneering is an elegant and timeless addition to any Homefront
アトランタにある高級なヴィクトリアン調のおしゃれな家の外観 (石材サイディング、マルチカラーの外壁) の写真
アトランタにある高級なヴィクトリアン調のおしゃれな家の外観 (石材サイディング、マルチカラーの外壁) の写真
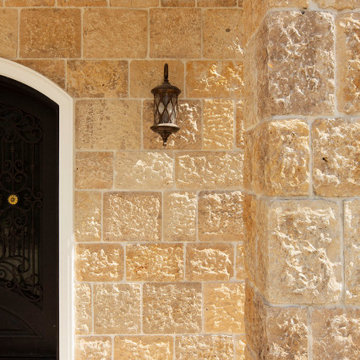
A French Manor situated on this Gold Coast Hinterland Estate, clad in our Villa Walling façade makes an incredible statement!
ゴールドコーストにあるヴィクトリアン調のおしゃれな家の外観 (石材サイディング) の写真
ゴールドコーストにあるヴィクトリアン調のおしゃれな家の外観 (石材サイディング) の写真
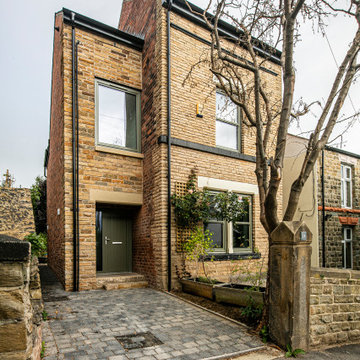
External view of the front of the house, with new side extension forming main entrance and circulation
他の地域にあるお手頃価格の中くらいなヴィクトリアン調のおしゃれな家の外観 (石材サイディング) の写真
他の地域にあるお手頃価格の中くらいなヴィクトリアン調のおしゃれな家の外観 (石材サイディング) の写真
ブラウンのヴィクトリアン調の家の外観 (石材サイディング) の写真
1
