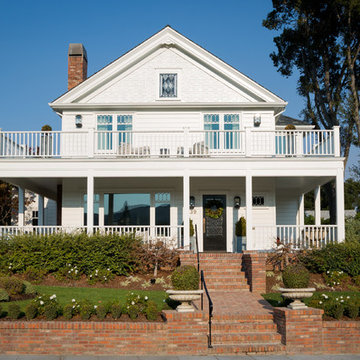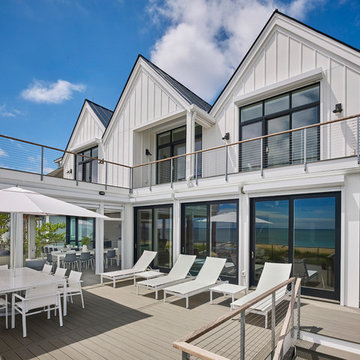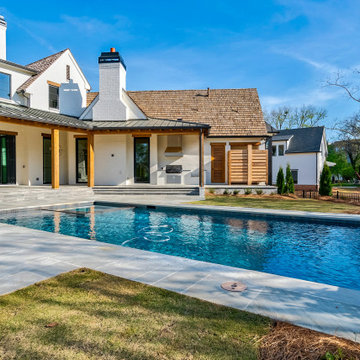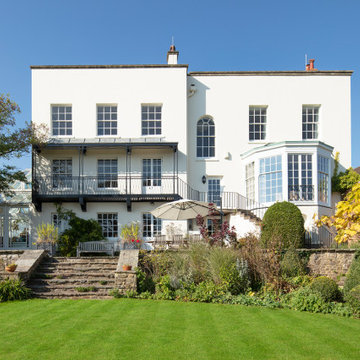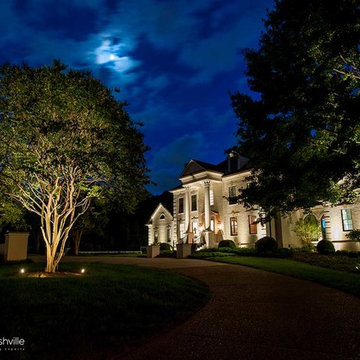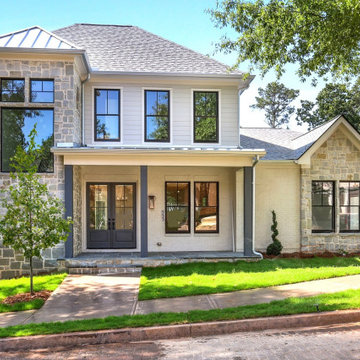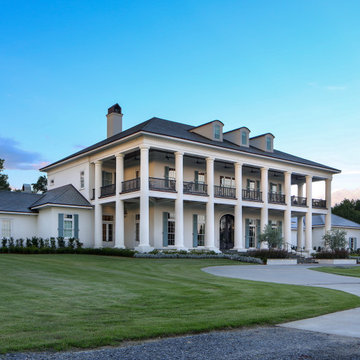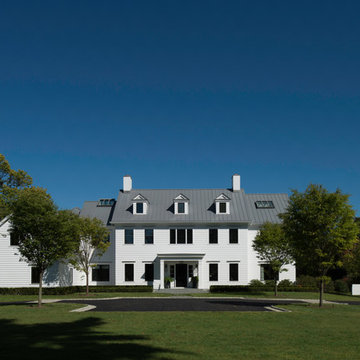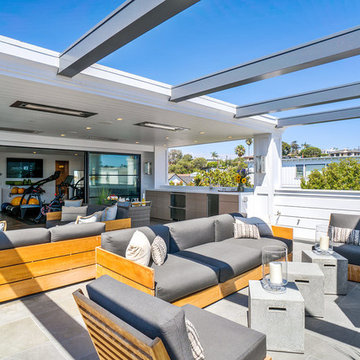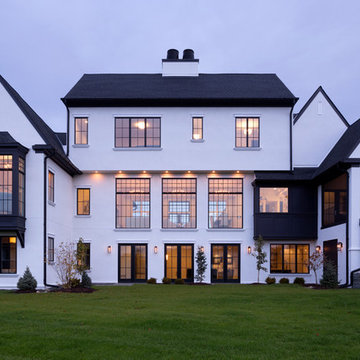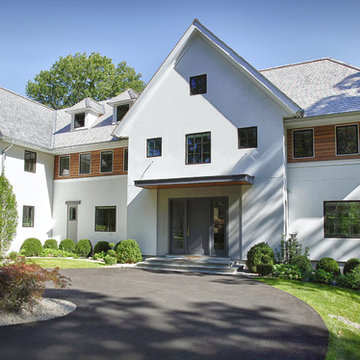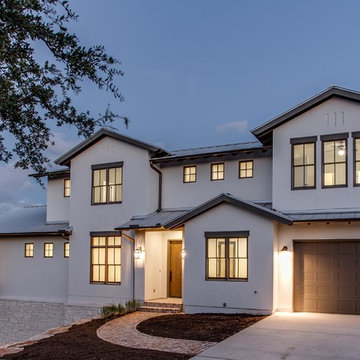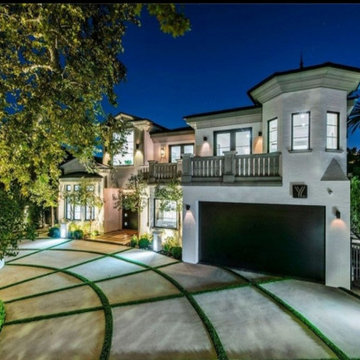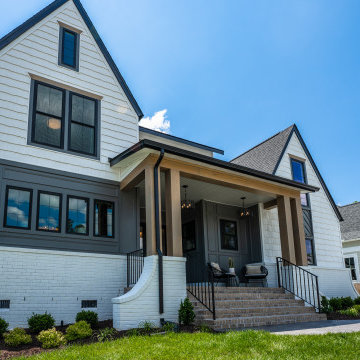青いトランジショナルスタイルの家の外観 (紫の外壁) の写真
絞り込み:
資材コスト
並び替え:今日の人気順
写真 61〜80 枚目(全 193 枚)
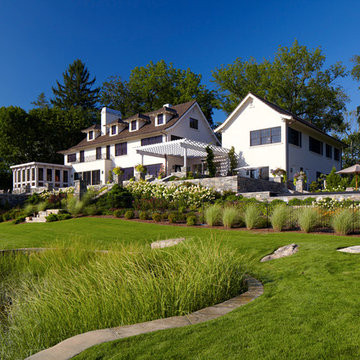
Example Project
Modern insertions designed into a traditional architectural style results in a cohesive, luxurious living space. A new guest wing comprises the addition. This addition includes a garage, pool house, fitness room, and an in-law apartment with a living space, kitchen and two bedroom/bathroom suites. Master planning the site was also a priority. Maximizing usable are along the waterfront is challenging on steep slopes, so terraces were developed for walkways, gardens, and a patio with an infinity pool.
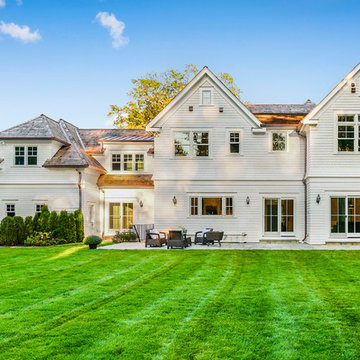
Interior/Exterior finishes by Monique Varsames of Moka Design
Furniture staged by Stage to Show
Photography by Frank Ambrosino
ニューヨークにあるラグジュアリーな巨大なトランジショナルスタイルのおしゃれな家の外観の写真
ニューヨークにあるラグジュアリーな巨大なトランジショナルスタイルのおしゃれな家の外観の写真
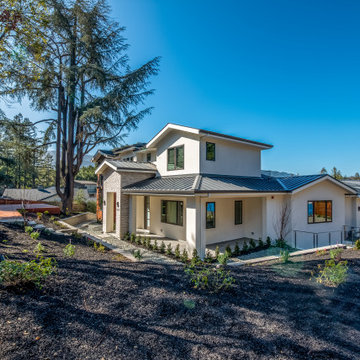
Large transitional gray and white three-story stucco, siding and stone exterior home with metal roof in Los Altos.
サンフランシスコにあるラグジュアリーなトランジショナルスタイルのおしゃれな家の外観の写真
サンフランシスコにあるラグジュアリーなトランジショナルスタイルのおしゃれな家の外観の写真
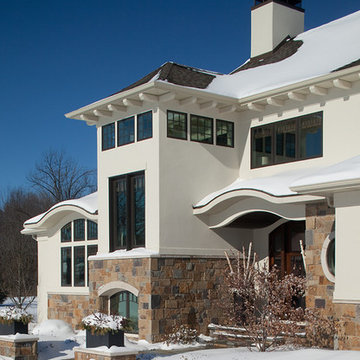
Inspired by a wide variety of architectural styles, the Yorkdale is truly unique. The hipped roof and nearby decorative corbels recall the best designs of the 1920s, while the mix of straight and curving lines and the stucco and stone add contemporary flavor and visual interest. A cameo window near the large front door adds street appeal. Windows also dominate the rear exterior, which features vast expanses of glass in the form of oversized windows that look out over the large backyard as well as inviting upper and lower screen porches, both of which measure more than 300 square feet.
Photographer: William Hebert
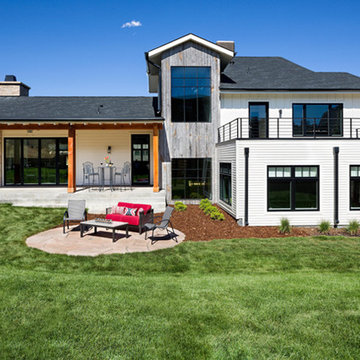
Photo Credit: Mark Quentin StudioQPhoto.com
This new home was built at the base of the foothills, and is the perfect home base for taking advantage of all the physical training activities that Boulder has to offer. Originally an empty lot, the design of the home had to integrate with the upscale neighborhood while having its own personality. It was also important for the outdoor space to capitalize on the gorgeous mountain views, just steps away from the front door.
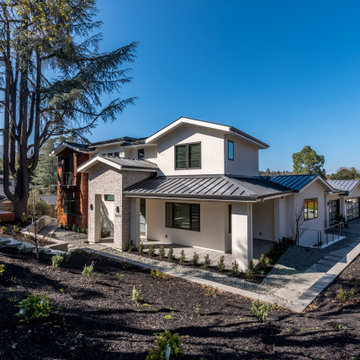
Large transitional gray and white three-story stucco, siding and stone exterior home with metal roof in Los Altos.
サンフランシスコにあるラグジュアリーなトランジショナルスタイルのおしゃれな家の外観の写真
サンフランシスコにあるラグジュアリーなトランジショナルスタイルのおしゃれな家の外観の写真
青いトランジショナルスタイルの家の外観 (紫の外壁) の写真
4
