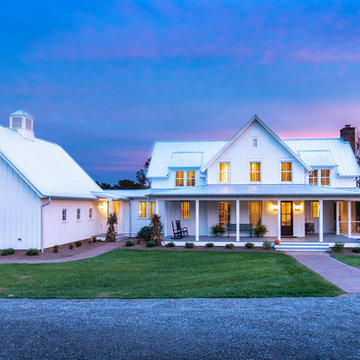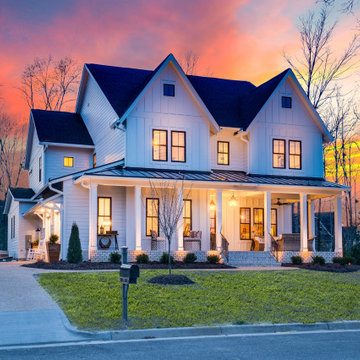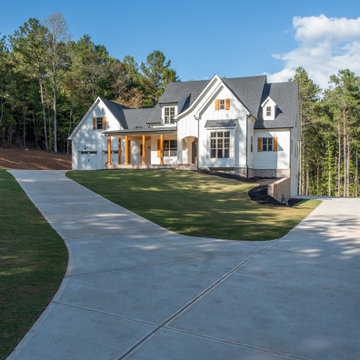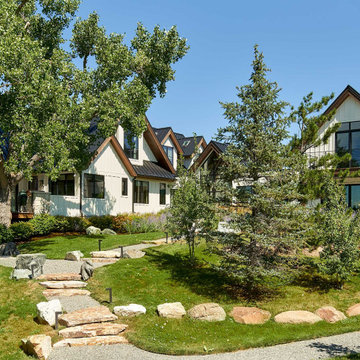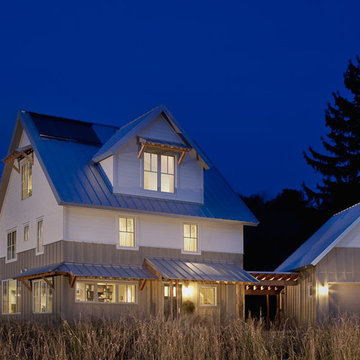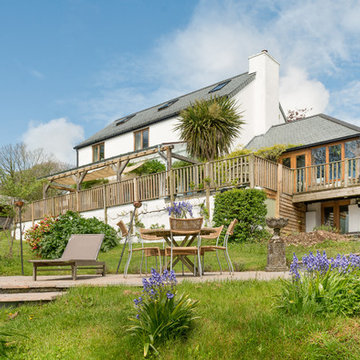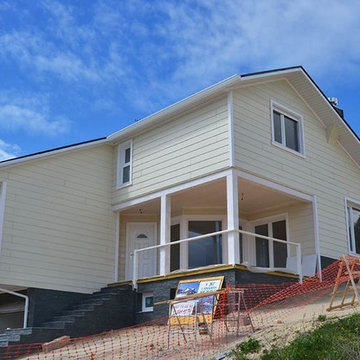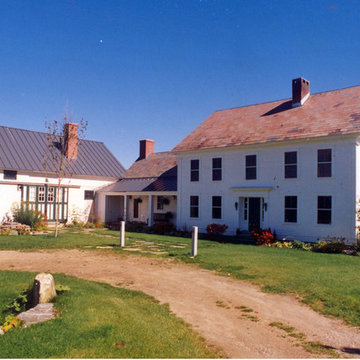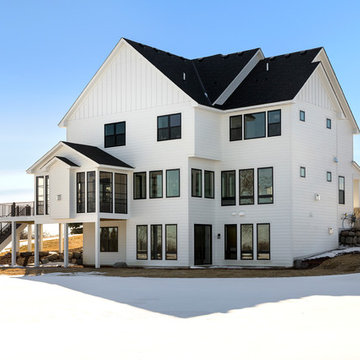青いカントリー風の家の外観 (紫の外壁) の写真
絞り込み:
資材コスト
並び替え:今日の人気順
写真 1〜20 枚目(全 277 枚)
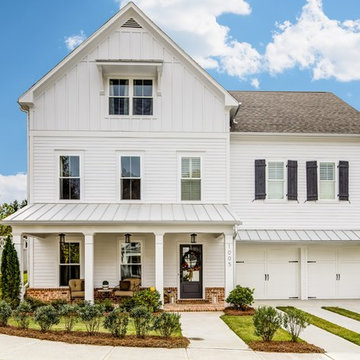
Simple farmhouse-inspired lines and a crisp white and black palette lend a comfortable, welcoming feel.
アトランタにあるカントリー風のおしゃれな家の外観 (コンクリート繊維板サイディング) の写真
アトランタにあるカントリー風のおしゃれな家の外観 (コンクリート繊維板サイディング) の写真

While cleaning out the attic of this recently purchased Arlington farmhouse, an amazing view was discovered: the Washington Monument was visible on the horizon.
The architect and owner agreed that this was a serendipitous opportunity. A badly needed renovation and addition of this residence was organized around a grand gesture reinforcing this view shed. A glassy “look out room” caps a new tower element added to the left side of the house and reveals distant views east over the Rosslyn business district and beyond to the National Mall.
A two-story addition, containing a new kitchen and master suite, was placed in the rear yard, where a crumbling former porch and oddly shaped closet addition was removed. The new work defers to the original structure, stepping back to maintain a reading of the historic house. The dwelling was completely restored and repaired, maintaining existing room proportions as much as possible, while opening up views and adding larger windows. A small mudroom appendage engages the landscape and helps to create an outdoor room at the rear of the property. It also provides a secondary entrance to the house from the detached garage. Internally, there is a seamless transition between old and new.
Photos: Hoachlander Davis Photography
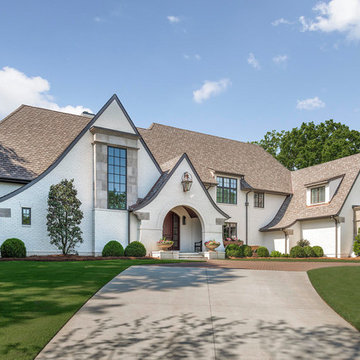
Photo courtesy of Joe Purvis Photos
シャーロットにあるラグジュアリーなカントリー風のおしゃれな家の外観 (レンガサイディング) の写真
シャーロットにあるラグジュアリーなカントリー風のおしゃれな家の外観 (レンガサイディング) の写真

Khouri-Brouwer Residence
A new 7,000 square foot modern farmhouse designed around a central two-story family room. The layout promotes indoor / outdoor living and integrates natural materials through the interior. The home contains six bedrooms, five full baths, two half baths, open living / dining / kitchen area, screened-in kitchen and dining room, exterior living space, and an attic-level office area.
Photography: Anice Hoachlander, Studio HDP
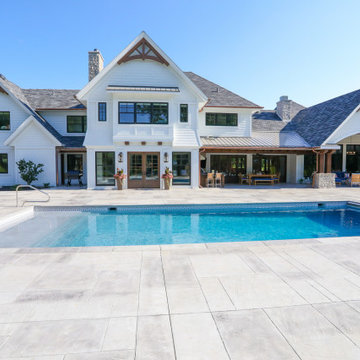
Back elevation featuring cedar gable brackets, Celect Board & Batten and D7 Shake siding in white; Boral trim boards; cedar lined ceilings; cedar brackets; copper gutters and downspouts; metal roofs and GAF Slateline English Gray Slate roofing shingles. Buechel Stone Fond du Lac Cambrian Blend stone on columns. Landscaping by Linton's Enchanted Gardens.
General contracting by Martin Bros. Contracting, Inc.; Architecture by Helman Sechrist Architecture; Home Design by Maple & White Design; Photography by Marie Kinney Photography.
Images are the property of Martin Bros. Contracting, Inc. and may not be used without written permission.
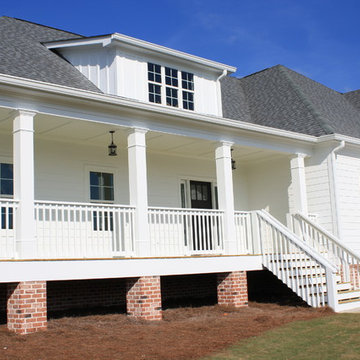
Beautiful modern farmhouse in Jefferson, Georgia with white board and batten siding
アトランタにあるカントリー風のおしゃれな家の外観 (混合材サイディング) の写真
アトランタにあるカントリー風のおしゃれな家の外観 (混合材サイディング) の写真
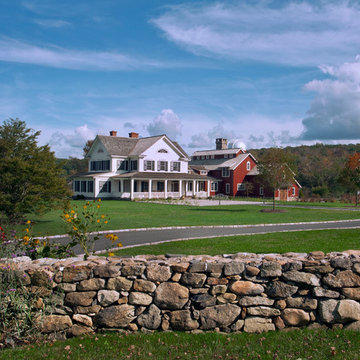
Original design farmhouse with wrap around porch, and attached barn converted to a garage with living space and observatory.
ニューヨークにあるラグジュアリーな巨大なカントリー風のおしゃれな家の外観 (混合材サイディング) の写真
ニューヨークにあるラグジュアリーな巨大なカントリー風のおしゃれな家の外観 (混合材サイディング) の写真
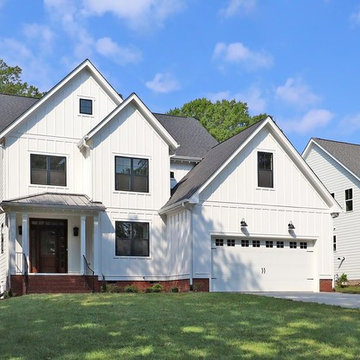
Dwight Myers Real Estate Photography
ローリーにある高級な小さなカントリー風のおしゃれな家の外観 (コンクリート繊維板サイディング、混合材屋根) の写真
ローリーにある高級な小さなカントリー風のおしゃれな家の外観 (コンクリート繊維板サイディング、混合材屋根) の写真
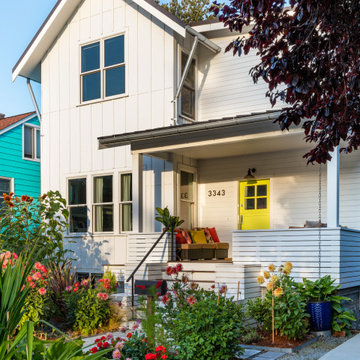
Exterior of all new home built on original foundation.
Builder: Blue Sound Construction, Inc.
Design: MAKE Design
Photo: Miranda Estes Photography
シアトルにある高級なカントリー風のおしゃれな家の外観 (混合材サイディング、縦張り) の写真
シアトルにある高級なカントリー風のおしゃれな家の外観 (混合材サイディング、縦張り) の写真
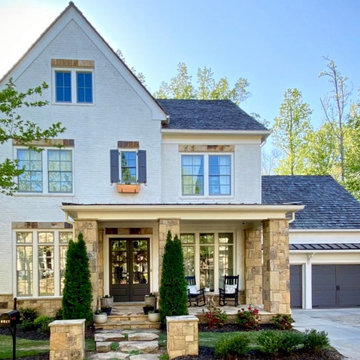
Exterior Brick New Build that was way too complicated. We specified painting the brick & siding in an off-White and adding darker garage doors.
アトランタにある高級なカントリー風のおしゃれな家の外観 (レンガサイディング) の写真
アトランタにある高級なカントリー風のおしゃれな家の外観 (レンガサイディング) の写真
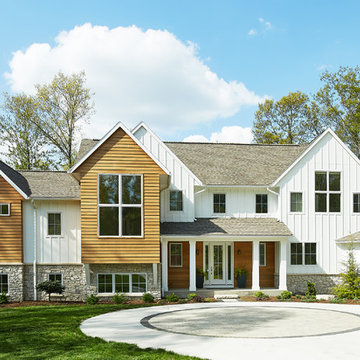
This design blends the recent revival of mid-century aesthetics with the timelessness of a country farmhouse. Each façade features playfully arranged windows tucked under steeply pitched gables. Natural wood lapped siding emphasizes this home's more modern elements, while classic white board & batten covers the core of this house. A rustic stone water table wraps around the base and contours down into the rear view-out terrace.
A Grand ARDA for Custom Home Design goes to
Visbeen Architects, Inc.
Designers: Vision Interiors by Visbeen with AVB Inc
From: East Grand Rapids, Michigan
青いカントリー風の家の外観 (紫の外壁) の写真
1
