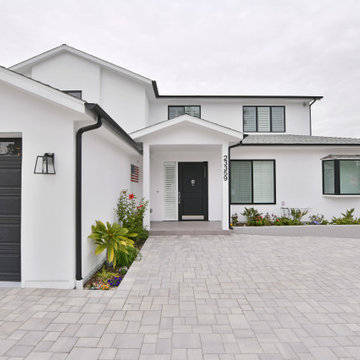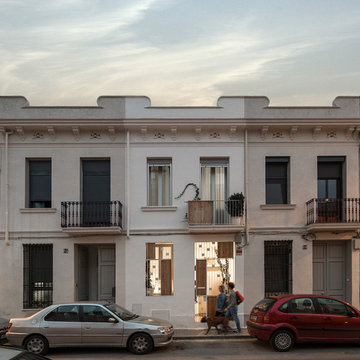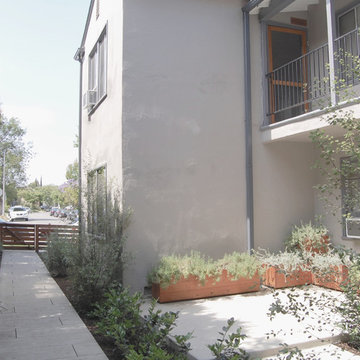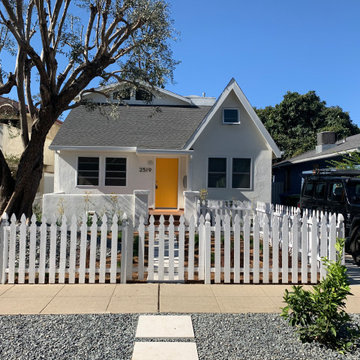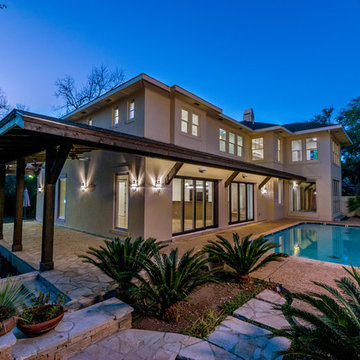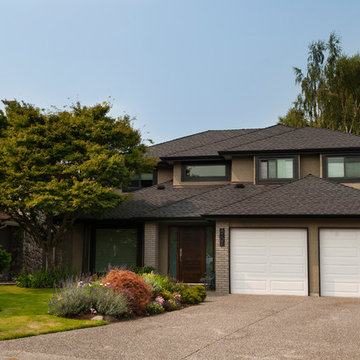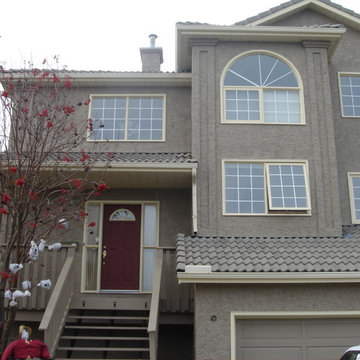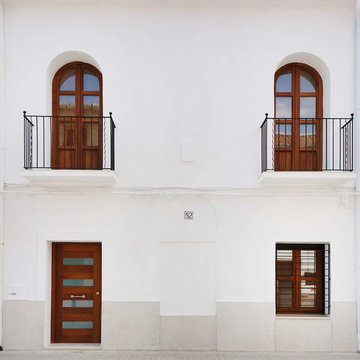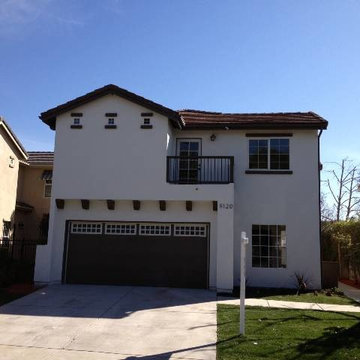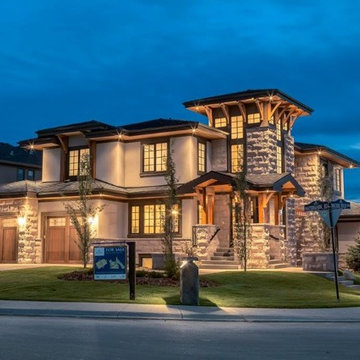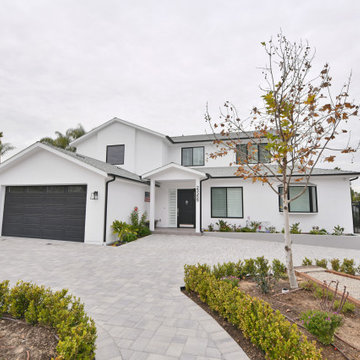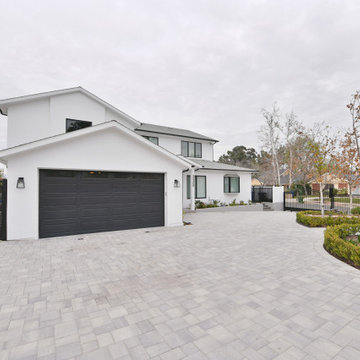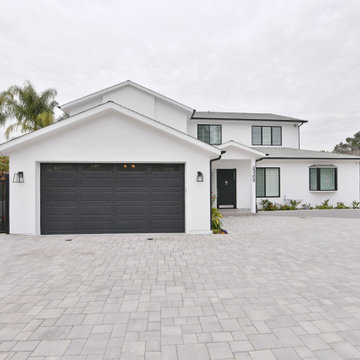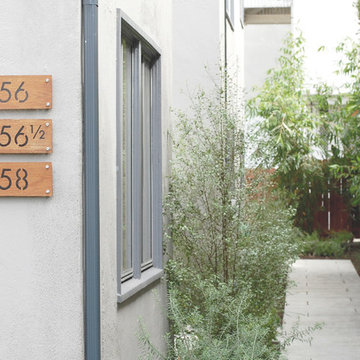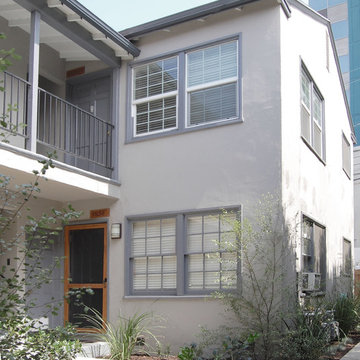低価格のトランジショナルスタイルの二階建ての家 (漆喰サイディング) の写真
絞り込み:
資材コスト
並び替え:今日の人気順
写真 1〜19 枚目(全 19 枚)
1/5
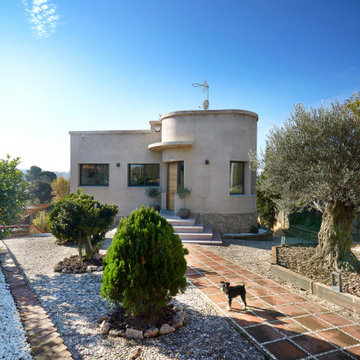
El edificio es una finca catalogada como Protegida. Se trata de un chalet, construido en 1935, por el arquitecto Ramon Maria Riudor y Capilla. La descripción arquitectónica del catálogo destaca su estética y composición racionalista, y la ordenación del jardín, las escaleras y los elementos de contención, así como unas barandillas "muy bien dispuestas". Destacan dentro del jardín la pérgola con decoración de cuarzo blanco, y la cierra a calle con cerrajería de diseño racionalista.
La vivienda se ha tenido que reformar . Ésta se caracteriza principalmente por la redistribución interior sin afectar a la volumetría, fachadas y elementos protegidos del jardín.
Uno de los factores principales de proyecto es la realización de una comunicación vertical interior entre ambas plantas para facilitar la circulación dentro de la vivienda. La construcción original distribuía en la planta superior la zona noble, y en la planta inferior el garaje, carbonera, lavaderos, y zona para servicio, habitación, cocina y aseo. De modo que para acceder a cada una de las plantas se tenía que hacer desde el exterior. Debido a la evolución en la manera de utilizar las viviendas, la evolución en la tecnología constructiva, y el programa funcional requerido por el promotor, se realizará una escalera interior entre las dos plantas. En la planta superior, seguirá habiendo el acceso principal, ahora con escalera, la cocina, la sala de estar comedor, con una sala anexa, y la habitación suite, mientras que la planta inferior se destina por completo a los hijos de la família. Habrá aseo de servicio, lavadero, tres habitaciones, dos aseos completos y una sala de estar más informal. La lógica compositiva del edificio se mantiene incluso en la distribución, organizándose todas las estancias entorno a una de principal que representa el núcleo de cada una de las plantas.
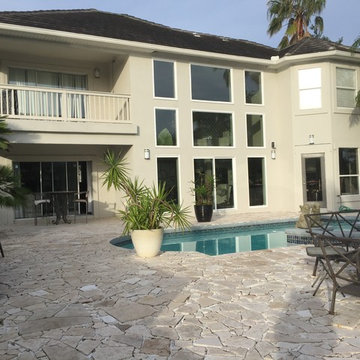
StoneGate NC
Rear of house was removed and replaced with the two story wall of windows for a brighter, more contemporary look, not to mention adding expansive views of the lagoon and boats that pass by. The pool deck was tiled with leftover and broken/damaged pieces of travertine set in a mosaic pattern (not yet grouted) for a unique look without having to purchase any additional materials (much of the stone purchased for house arrived damaged and supplier would not replace so we came up with this idea as a way to recoup the loss).
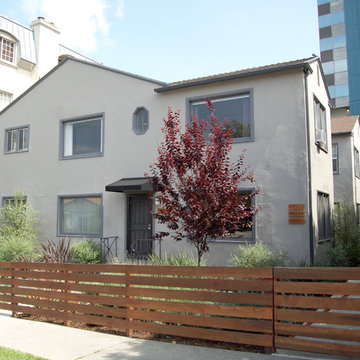
Apartment Complex Front Facade
ロサンゼルスにある低価格の小さなトランジショナルスタイルのおしゃれな家の外観 (漆喰サイディング、アパート・マンション) の写真
ロサンゼルスにある低価格の小さなトランジショナルスタイルのおしゃれな家の外観 (漆喰サイディング、アパート・マンション) の写真
低価格のトランジショナルスタイルの二階建ての家 (漆喰サイディング) の写真
1
