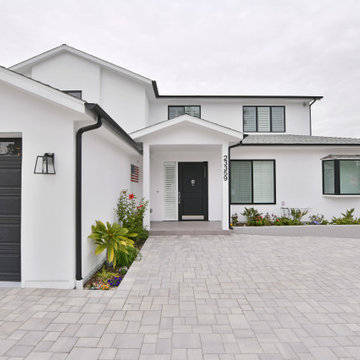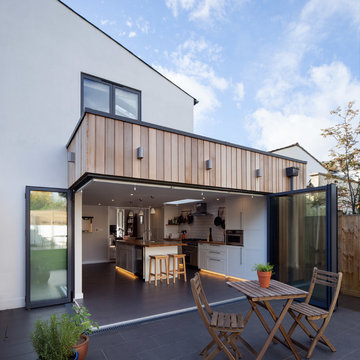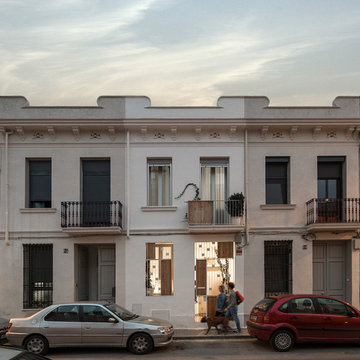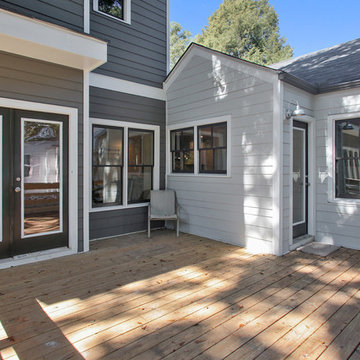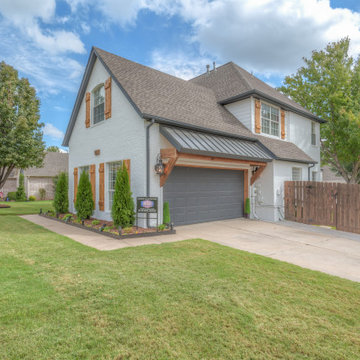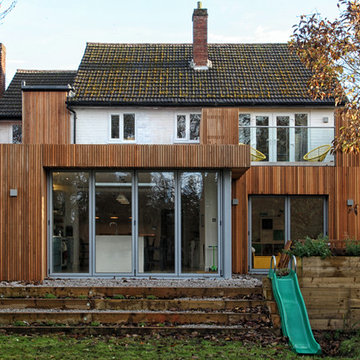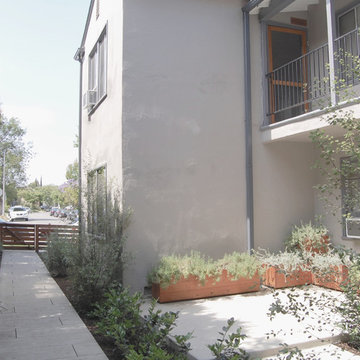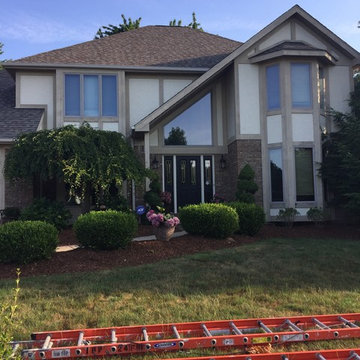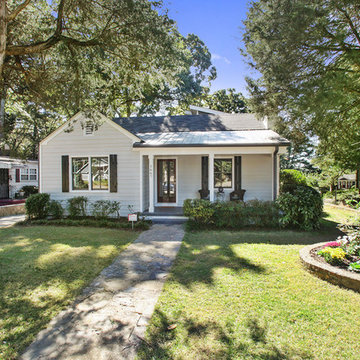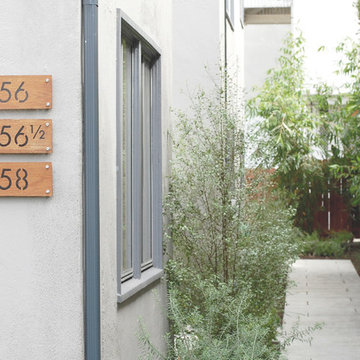低価格のトランジショナルスタイルの二階建ての家の写真
絞り込み:
資材コスト
並び替え:今日の人気順
写真 1〜20 枚目(全 100 枚)
1/4
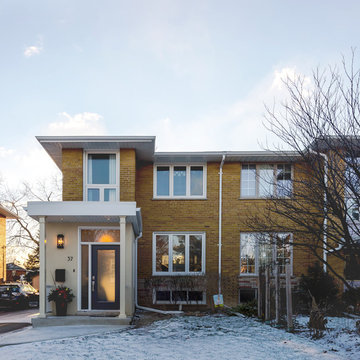
Andrew Snow Photography
トロントにある低価格の小さなトランジショナルスタイルのおしゃれな家の外観 (レンガサイディング、黄色い外壁) の写真
トロントにある低価格の小さなトランジショナルスタイルのおしゃれな家の外観 (レンガサイディング、黄色い外壁) の写真
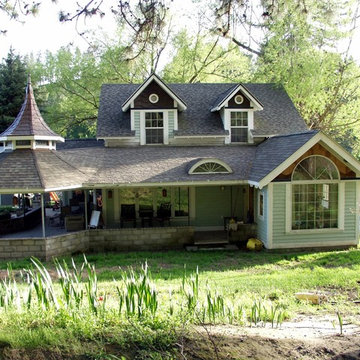
A contractor's home is always a work in progress. These are just some of the renovations to this beautiful old farm house.
シアトルにある低価格の小さなトランジショナルスタイルのおしゃれな家の外観 (ビニールサイディング) の写真
シアトルにある低価格の小さなトランジショナルスタイルのおしゃれな家の外観 (ビニールサイディング) の写真
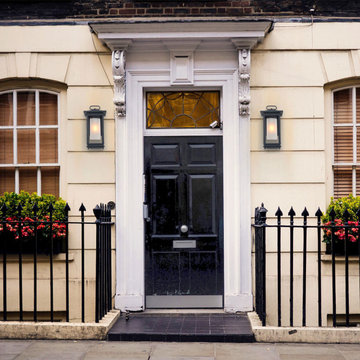
This outdoor sconce features a rectangular box shape with frosted cylinder shade, adding a bit of modern influence, yet the frame is much more transitional. The incandescent bulb (not Included) is protected by the frosted glass tube, allowing a soft light to flood your walkway.
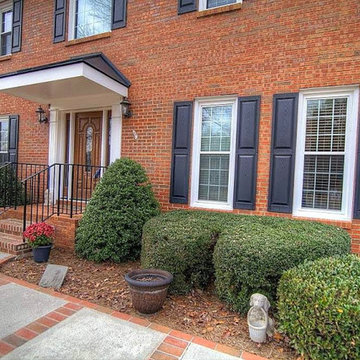
The portico completely covers the area over the top landing for protection from rain. A new concrete walkway with inlaid brick accents provides style continuity.
Catherine Augestad, Fox Photography, Marietta, GA
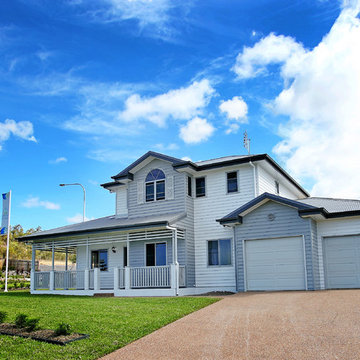
A layered facade with cladding in two tones of grey, makes a small home feel stylish and large.
タウンズビルにある低価格の小さなトランジショナルスタイルのおしゃれな家の外観 (コンクリート繊維板サイディング) の写真
タウンズビルにある低価格の小さなトランジショナルスタイルのおしゃれな家の外観 (コンクリート繊維板サイディング) の写真
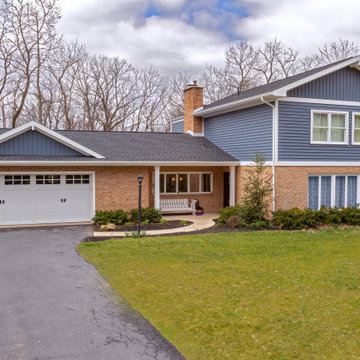
Melhorn Builders Inc, Dillsburg, Pennsylvania, 2021 Regional CotY Award Winner Residential Addition Under $100,000
フィラデルフィアにある低価格の中くらいなトランジショナルスタイルのおしゃれな家の外観の写真
フィラデルフィアにある低価格の中くらいなトランジショナルスタイルのおしゃれな家の外観の写真
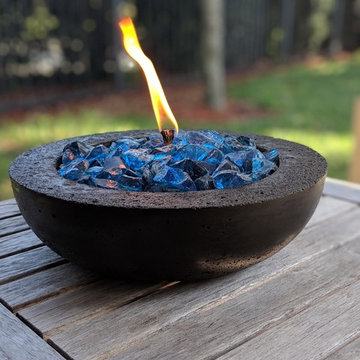
Slick modern black concrete tabletop fire pit. Brings warmth and functional as mosquitoes repellant.
マイアミにある低価格の小さなトランジショナルスタイルのおしゃれな家の外観 (コンクリートサイディング、タウンハウス) の写真
マイアミにある低価格の小さなトランジショナルスタイルのおしゃれな家の外観 (コンクリートサイディング、タウンハウス) の写真
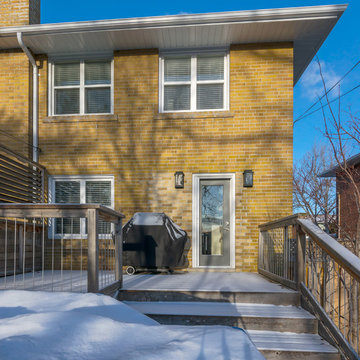
Andrew Snow Photography
This image highlights masonry infilling of the old window and door at the rear yard. Given the brick and mortar is aged, it has darkened over new material, and this highlights a good infill expectation where altering windows in an old facade.
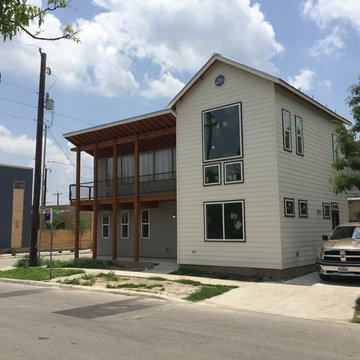
A 1,100 square-foot 2-bed/2-bath house (750 sf footprint) on a 1,800 square-foot lot.
オースティンにある低価格の小さなトランジショナルスタイルのおしゃれな家の外観 (混合材サイディング) の写真
オースティンにある低価格の小さなトランジショナルスタイルのおしゃれな家の外観 (混合材サイディング) の写真
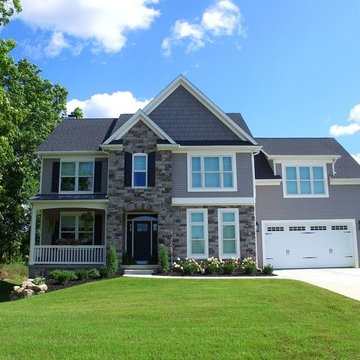
This beautiful transitional/modern farmhouse has lots of room and LOTS of curb appeal. 3 bedrooms up with a huge bonus room/4th BR make this home ideal for growing families. Spacious Kitchen is open to the to the fire lit family room and vaulted dining area. Extra large garage features a bonus garage off the back for extra storage. off ice den area on the first floor adds that extra space for work at home professionals. Luxury Vinyl Plank, quartz countertops, and custom tile work makes this home a must see!
低価格のトランジショナルスタイルの二階建ての家の写真
1
