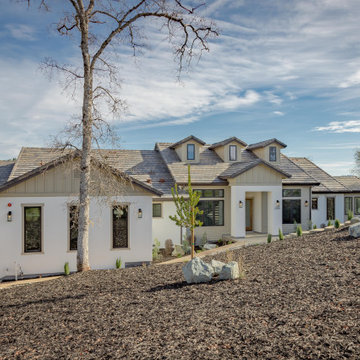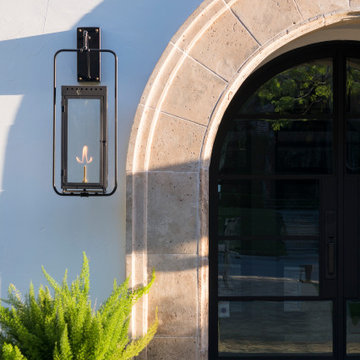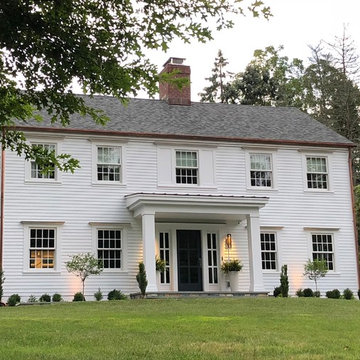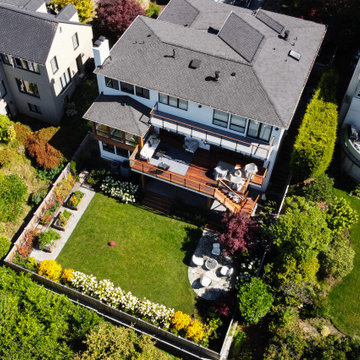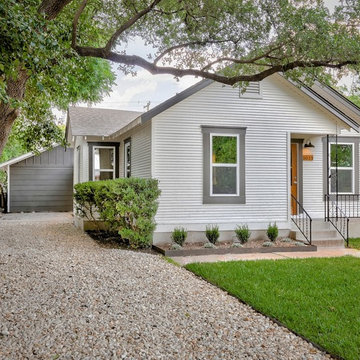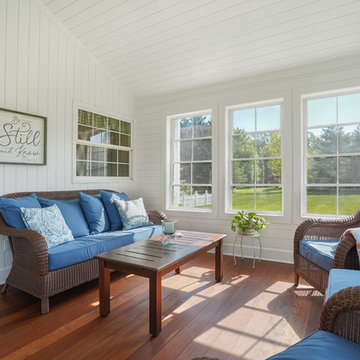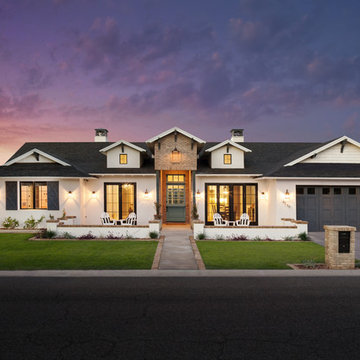お手頃価格のトランジショナルスタイルの家の外観 (紫の外壁) の写真
絞り込み:
資材コスト
並び替え:今日の人気順
写真 1〜20 枚目(全 199 枚)

Courtesy of Amy J Photography
サンフランシスコにあるお手頃価格の中くらいなトランジショナルスタイルのおしゃれな家の外観の写真
サンフランシスコにあるお手頃価格の中くらいなトランジショナルスタイルのおしゃれな家の外観の写真
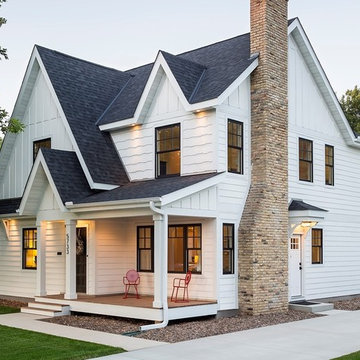
The homeowners loved the location of their small Cape Cod home, but they didn't love its limited interior space. A 10' addition along the back of the home and a brand new 2nd story gave them just the space they needed. With a classy monotone exterior and a welcoming front porch, this remodel is a refined example of a transitional style home.
Space Plans, Building Design, Interior & Exterior Finishes by Anchor Builders
Photos by Andrea Rugg Photography
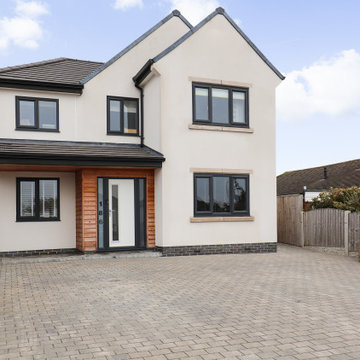
The front of the house was modernised through the addition of a side extension and new entrance porch with lean too roof over.
The facade was then rendered, with stone heads and cills added the windows situated within the main gable whilst cedar cladding to the entrance porch provides a visual focal point and clearly defines the entrance.
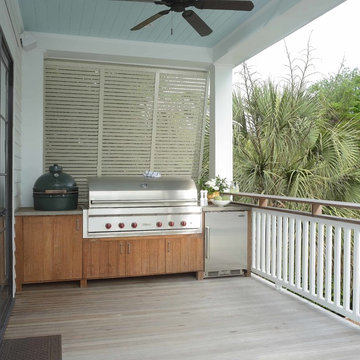
New Outdoor Kitchen includes a green egg, grill and refrigerator.
Jim Sommerset
チャールストンにあるお手頃価格の中くらいなトランジショナルスタイルのおしゃれな家の外観 (混合材サイディング) の写真
チャールストンにあるお手頃価格の中くらいなトランジショナルスタイルのおしゃれな家の外観 (混合材サイディング) の写真

Exterior view with large deck. Materials are fire resistant for high fire hazard zones.
Turn key solution and move-in ready from the factory! Built as a prefab modular unit and shipped to the building site. Placed on a permanent foundation and hooked up to utilities on site.
Use as an ADU, primary dwelling, office space or guesthouse
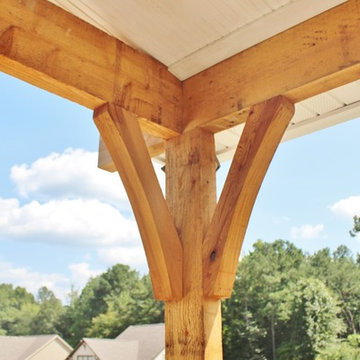
Front porch cedar post detail
バーミングハムにあるお手頃価格のトランジショナルスタイルのおしゃれな家の外観 (レンガサイディング) の写真
バーミングハムにあるお手頃価格のトランジショナルスタイルのおしゃれな家の外観 (レンガサイディング) の写真

This single door entry is showcased with one French Quarter Yoke Hanger creating a striking focal point. The guiding gas lantern leads to the front door and a quaint sitting area, perfect for relaxing and watching the sunsets.
Featured Lantern: French Quarter Yoke Hanger http://ow.ly/Ppp530nBxAx
View the project by Willow Homes http://ow.ly/4amp30nBxte
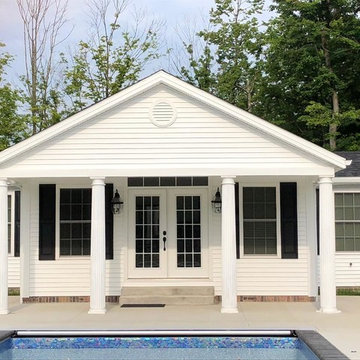
Exterior of the Pool House
クリーブランドにあるお手頃価格の小さなトランジショナルスタイルのおしゃれな家の外観 (ビニールサイディング) の写真
クリーブランドにあるお手頃価格の小さなトランジショナルスタイルのおしゃれな家の外観 (ビニールサイディング) の写真
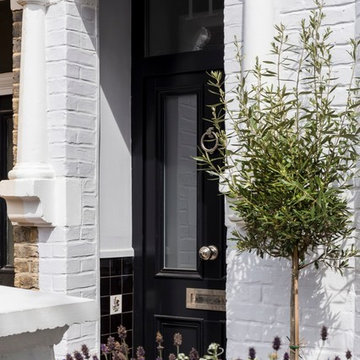
The front facade had been covered with the unfashionable pebble dash - which you can still see on the left hand side of the left entrance gate pillar. After the pebble dash has been stripped, the bricks were painstakingly restored and the facade had then be repointed and painted in a Farrow and Ball colour.
Photography by Chris Snook
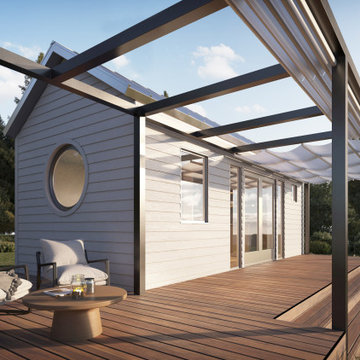
Exterior view with large deck. Materials are fire resistant for high fire hazard zones.
Turn key solution and move-in ready from the factory! Built as a prefab modular unit and shipped to the building site. Placed on a permanent foundation and hooked up to utilities on site.
Use as an ADU, primary dwelling, office space or guesthouse
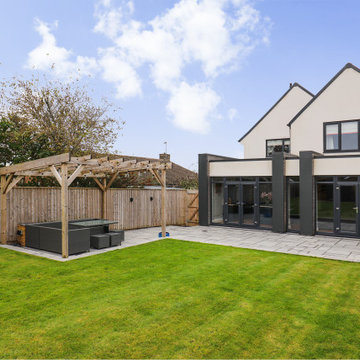
To the rear, a large singls storey flat roofed extension has been formed, complete with decorative fins to define the spaces within the open plan living accommodation across the back of the house.
Set back from the single storey extension, a large first floor extension projects out above to form the new master bedroom.
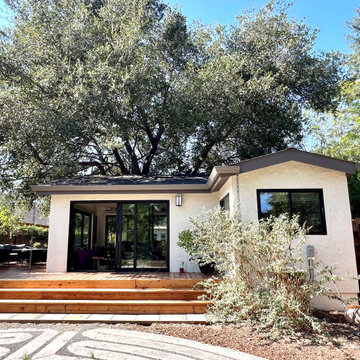
Arch Studio, Inc. designed a 730 square foot ADU for an artistic couple in Willow Glen, CA. This new small home was designed to nestle under the Oak Tree in the back yard of the main residence.
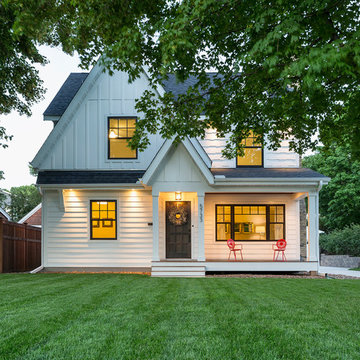
The homeowners loved the location of their small Cape Cod home, but they didn't love its limited interior space. A 10' addition along the back of the home and a brand new 2nd story gave them just the space they needed. With a classy monotone exterior and a welcoming front porch, this remodel is a refined example of a transitional style home.
Space Plans, Building Design, Interior & Exterior Finishes by Anchor Builders
Photos by Andrea Rugg Photography
お手頃価格のトランジショナルスタイルの家の外観 (紫の外壁) の写真
1
