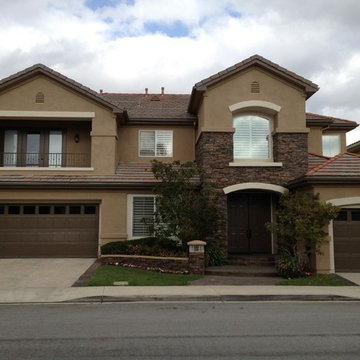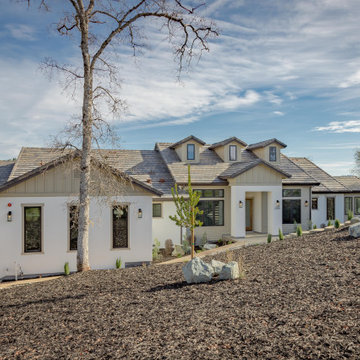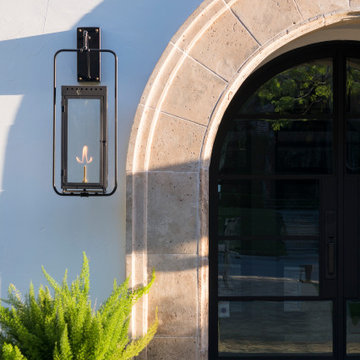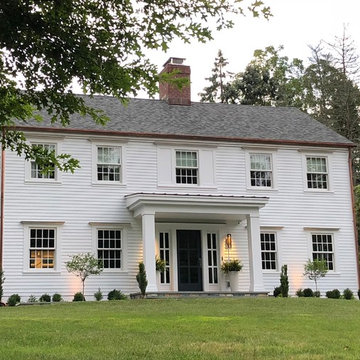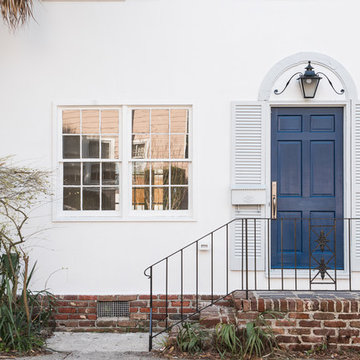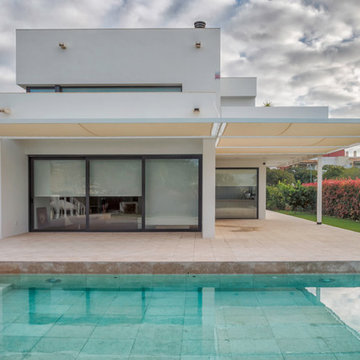お手頃価格のトランジショナルスタイルの家の外観の写真
絞り込み:
資材コスト
並び替え:今日の人気順
写真 1〜20 枚目(全 720 枚)
1/5
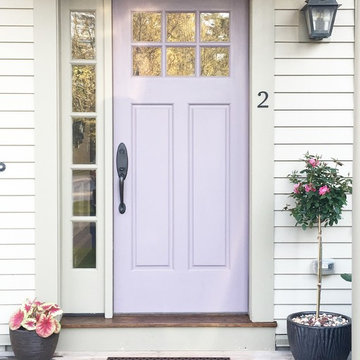
Staging at the front door lets you know that beauty will come inside too!
ボストンにあるお手頃価格の中くらいなトランジショナルスタイルのおしゃれな家の外観の写真
ボストンにあるお手頃価格の中くらいなトランジショナルスタイルのおしゃれな家の外観の写真
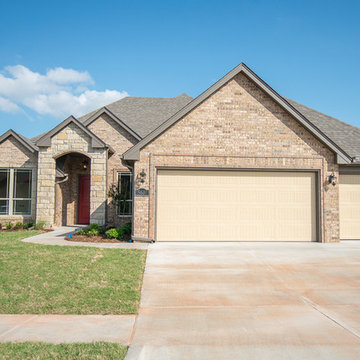
15600 Hatterly Lane, Edmond, OK | Deer Creek Village
Move-in ready home in Deer Creek Village in Edmond, OK. Home has 4 bedrooms, 2.5 baths, a study and upgraded features. http://westpoint-homes.com

A garage addition in the Aspen Employee Housing neighborhood known as the North Forty. A remodel of the existing home, with the garage addition, on a budget to comply with strict neighborhood affordable housing guidelines. The garage was limited in square footage and with lot setbacks.

In the quite streets of southern Studio city a new, cozy and sub bathed bungalow was designed and built by us.
The white stucco with the blue entrance doors (blue will be a color that resonated throughout the project) work well with the modern sconce lights.
Inside you will find larger than normal kitchen for an ADU due to the smart L-shape design with extra compact appliances.
The roof is vaulted hip roof (4 different slopes rising to the center) with a nice decorative white beam cutting through the space.
The bathroom boasts a large shower and a compact vanity unit.
Everything that a guest or a renter will need in a simple yet well designed and decorated garage conversion.

Courtesy of Amy J Photography
サンフランシスコにあるお手頃価格の中くらいなトランジショナルスタイルのおしゃれな家の外観の写真
サンフランシスコにあるお手頃価格の中くらいなトランジショナルスタイルのおしゃれな家の外観の写真
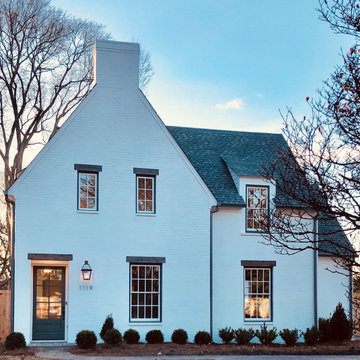
A single French Quarter Lantern illuminates the front entry of this transitional cottage style home.
ニューオリンズにあるお手頃価格のトランジショナルスタイルのおしゃれな家の外観 (レンガサイディング) の写真
ニューオリンズにあるお手頃価格のトランジショナルスタイルのおしゃれな家の外観 (レンガサイディング) の写真
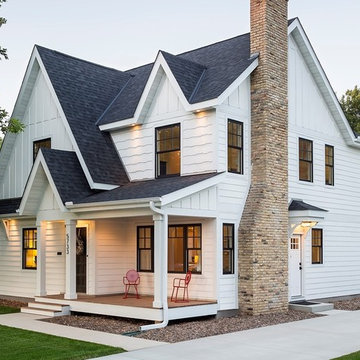
The homeowners loved the location of their small Cape Cod home, but they didn't love its limited interior space. A 10' addition along the back of the home and a brand new 2nd story gave them just the space they needed. With a classy monotone exterior and a welcoming front porch, this remodel is a refined example of a transitional style home.
Space Plans, Building Design, Interior & Exterior Finishes by Anchor Builders
Photos by Andrea Rugg Photography
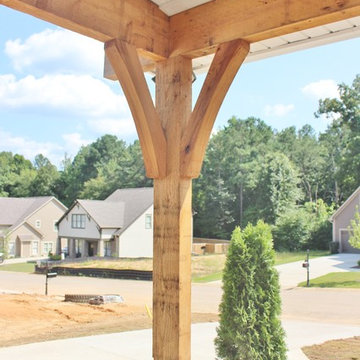
Brentwood plan at Spring Valley
バーミングハムにあるお手頃価格の中くらいなトランジショナルスタイルのおしゃれな家の外観 (レンガサイディング) の写真
バーミングハムにあるお手頃価格の中くらいなトランジショナルスタイルのおしゃれな家の外観 (レンガサイディング) の写真
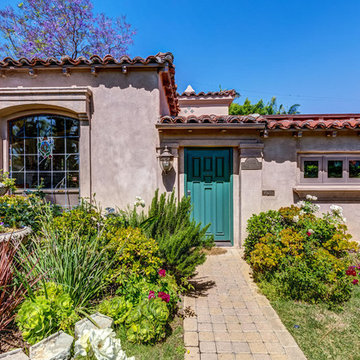
Design by Inchoate Architecture, LLC
Construction by DaVinci Builders
Photos by Brian Reitz, Creative Vision Studios
Photos by Inchoate
ロサンゼルスにあるお手頃価格の中くらいなトランジショナルスタイルのおしゃれな家の外観 (漆喰サイディング) の写真
ロサンゼルスにあるお手頃価格の中くらいなトランジショナルスタイルのおしゃれな家の外観 (漆喰サイディング) の写真
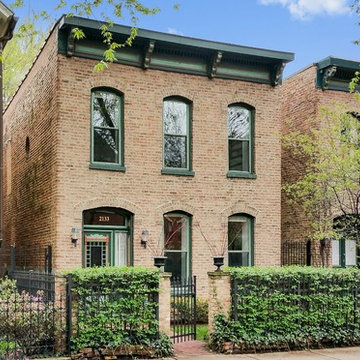
1870's House in the Historic District of Wicker Park
シカゴにあるお手頃価格の小さなトランジショナルスタイルのおしゃれな家の外観 (レンガサイディング) の写真
シカゴにあるお手頃価格の小さなトランジショナルスタイルのおしゃれな家の外観 (レンガサイディング) の写真
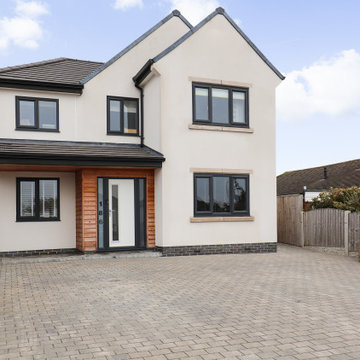
The front of the house was modernised through the addition of a side extension and new entrance porch with lean too roof over.
The facade was then rendered, with stone heads and cills added the windows situated within the main gable whilst cedar cladding to the entrance porch provides a visual focal point and clearly defines the entrance.

Each unit is 2,050 SF and has it's own private entrance and single car garage. Sherwin Williams Cyber Space was used as an accent against the white color.
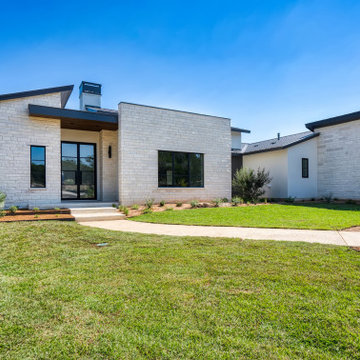
As with every client, our goal was to create a truly distinct home that reflected the needs and desires of the homeowner while exceeding their expectations. The modern aesthetic was combined with warm and welcoming hill country features like the white limestone exterior in a coarse linear pattern, knotty alder slab front cabinets in the kitchen and dining, and light wood flooring throughout. Stark, clean edges were balanced with rounded and curved light fixtures as well as the limestone cladding fireplace surround in the family room. While the design was pleasing to the eye, measures were taken to ensure a sturdy build including steel lintel window header details, a fluid-applied flashing window treatment to prevent water infiltration, LED recessed can lighting, high-efficiency windows with LowE glass coatings, and spray foam insulation. The backyard was specifically designed for entertaining in the Texas heat with a covered patio that offered multiple fans and an outdoor kitchen.
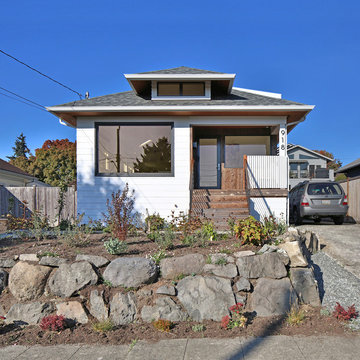
Photo: Studio Zerbey Architecture
シアトルにあるお手頃価格の小さなトランジショナルスタイルのおしゃれな家の外観 (コンクリート繊維板サイディング) の写真
シアトルにあるお手頃価格の小さなトランジショナルスタイルのおしゃれな家の外観 (コンクリート繊維板サイディング) の写真
お手頃価格のトランジショナルスタイルの家の外観の写真
1
