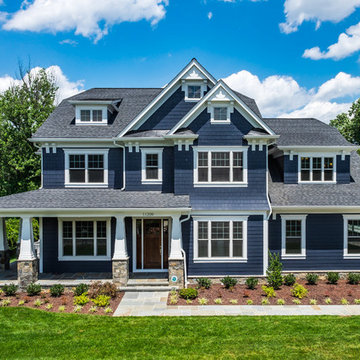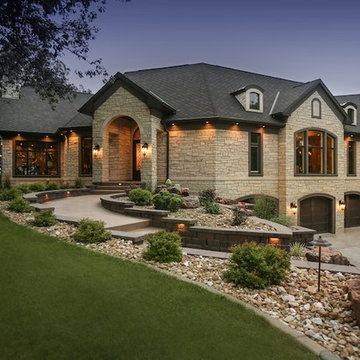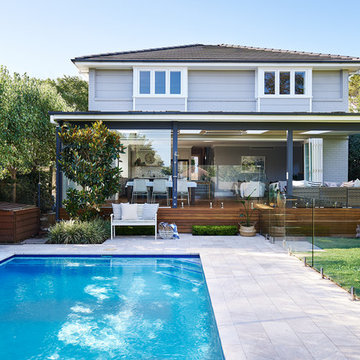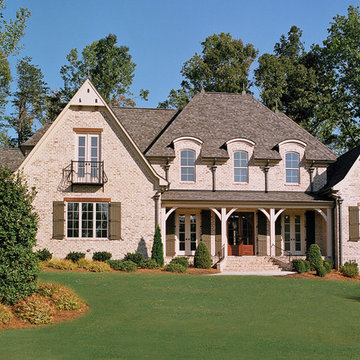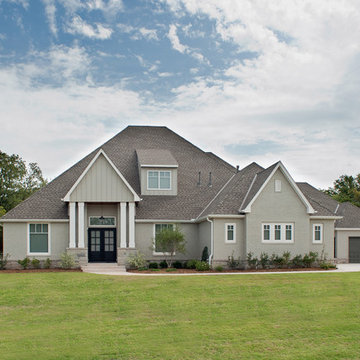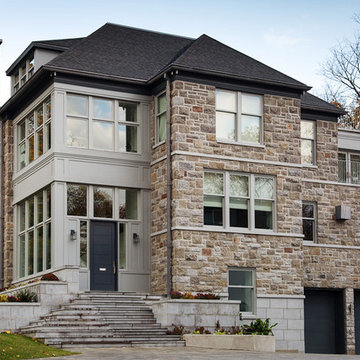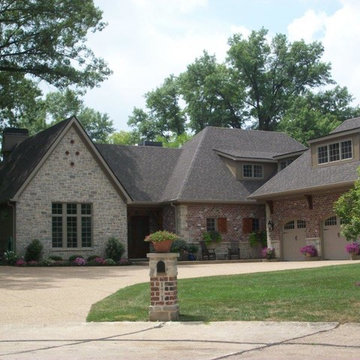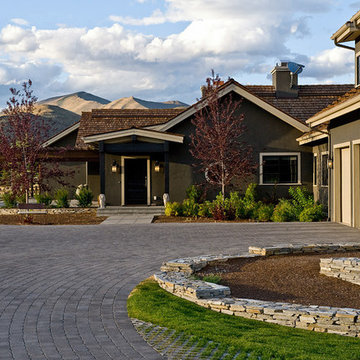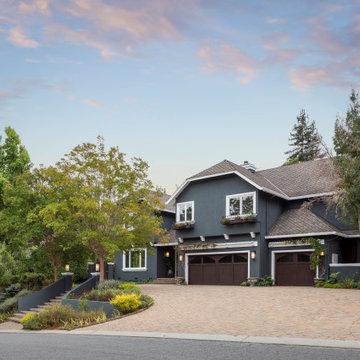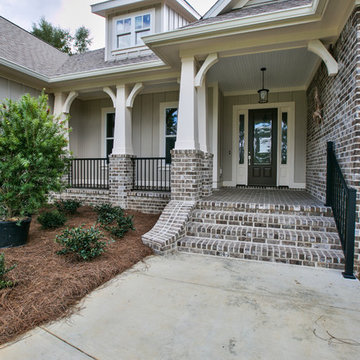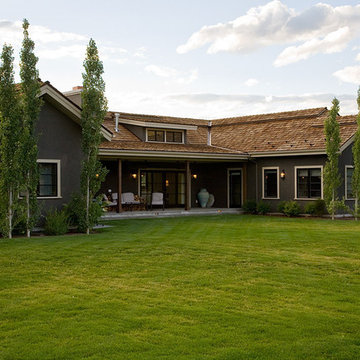高級なトランジショナルスタイルの半切妻屋根の家の写真
絞り込み:
資材コスト
並び替え:今日の人気順
写真 1〜20 枚目(全 251 枚)
1/4
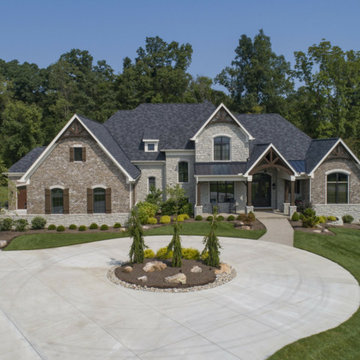
Brick and stone custom home with timber accents in gables.
シンシナティにある高級なトランジショナルスタイルのおしゃれな家の外観 (レンガサイディング) の写真
シンシナティにある高級なトランジショナルスタイルのおしゃれな家の外観 (レンガサイディング) の写真
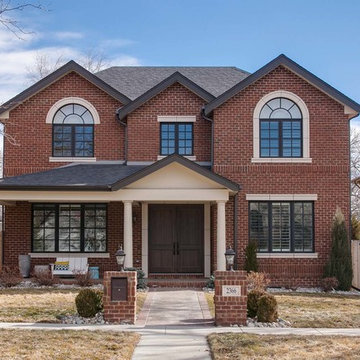
This client wanted to have their kitchen as their centerpiece for their house. As such, I designed this kitchen to have a dark walnut natural wood finish with timeless white kitchen island combined with metal appliances.
The entire home boasts an open, minimalistic, elegant, classy, and functional design, with the living room showcasing a unique vein cut silver travertine stone showcased on the fireplace. Warm colors were used throughout in order to make the home inviting in a family-friendly setting.
Project designed by Denver, Colorado interior designer Margarita Bravo. She serves Denver as well as surrounding areas such as Cherry Hills Village, Englewood, Greenwood Village, and Bow Mar.
For more about MARGARITA BRAVO, click here: https://www.margaritabravo.com/
To learn more about this project, click here: https://www.margaritabravo.com/portfolio/observatory-park/
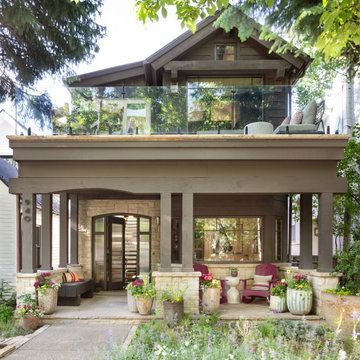
In transforming their Aspen retreat, our clients sought a departure from typical mountain decor. With an eclectic aesthetic, we lightened walls and refreshed furnishings, creating a stylish and cosmopolitan yet family-friendly and down-to-earth haven.
The exterior of this elegant home exudes an inviting charm with lush greenery and a balcony featuring sleek glass railings.
---Joe McGuire Design is an Aspen and Boulder interior design firm bringing a uniquely holistic approach to home interiors since 2005.
For more about Joe McGuire Design, see here: https://www.joemcguiredesign.com/
To learn more about this project, see here:
https://www.joemcguiredesign.com/earthy-mountain-modern
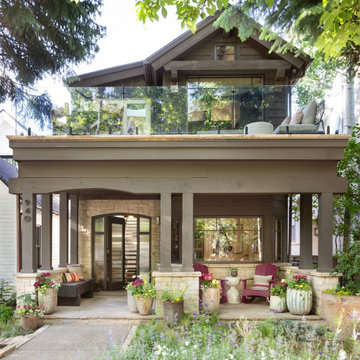
In transforming their Aspen retreat, our clients sought a departure from typical mountain decor. With an eclectic aesthetic, we lightened walls and refreshed furnishings, creating a stylish and cosmopolitan yet family-friendly and down-to-earth haven.
The exterior of this elegant home exudes an inviting charm with lush greenery and a balcony featuring sleek glass railings.
---Joe McGuire Design is an Aspen and Boulder interior design firm bringing a uniquely holistic approach to home interiors since 2005.
For more about Joe McGuire Design, see here: https://www.joemcguiredesign.com/
To learn more about this project, see here:
https://www.joemcguiredesign.com/earthy-mountain-modern
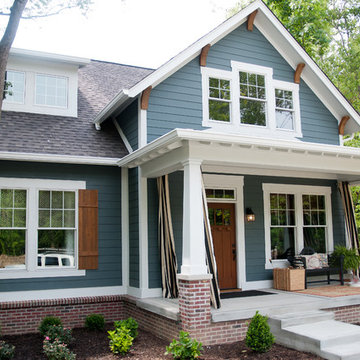
This transitional home comes with a mixed palette of bright oranges, cool blues, and wood floors with neutral carpets and rugs.
Project completed by Wendy Langston's Everything Home interior design firm, which serves Carmel, Zionsville, Fishers, Westfield, Noblesville, and Indianapolis.
For more about Everything Home, click here: https://everythinghomedesigns.com/
Designed by one of the most highly regarded designers in the Southeast, Carter Skinner, the balance and proportion of this lovely home honors well Raleigh’s rich architectural history. This traditional all brick home enjoys rich architectural details including a lovely portico columned with wrought iron rail, bay window with copper roof, and graciously fluted roof lines.
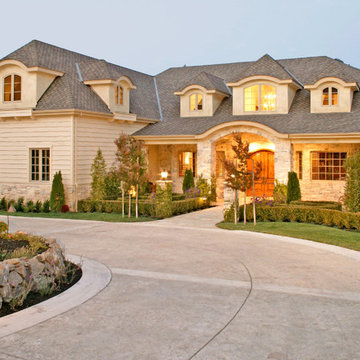
The front of the house has a circular driveway using stamped concrete. The house siding is a special milled cedar that has a waved cut.
サンフランシスコにある高級なトランジショナルスタイルのおしゃれな家の外観 (混合材サイディング) の写真
サンフランシスコにある高級なトランジショナルスタイルのおしゃれな家の外観 (混合材サイディング) の写真
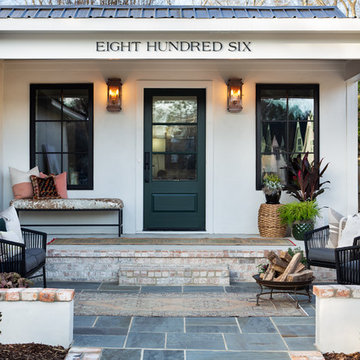
Exterior front of remodeled home in Homewood Alabama. Photographed for Willow Homes and Willow Design Studio by Birmingham Alabama based architectural and interiors photographer Tommy Daspit. See more of his work on his website http://tommydaspit.com
All images are ©2019 Tommy Daspit Photographer and my not be reused without express written permission.
Designed by one of the most highly regarded designers in the Southeast, Carter Skinner, the balance and proportion of this lovely home honors well Raleigh’s rich architectural history. This traditional all brick home enjoys rich architectural details including a lovely portico columned with wrought iron rail, bay window with copper roof, and graciously fluted roof lines.
高級なトランジショナルスタイルの半切妻屋根の家の写真
1
