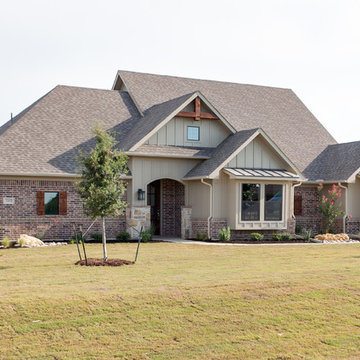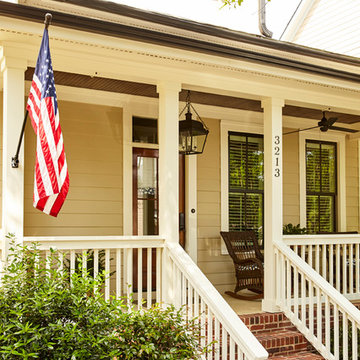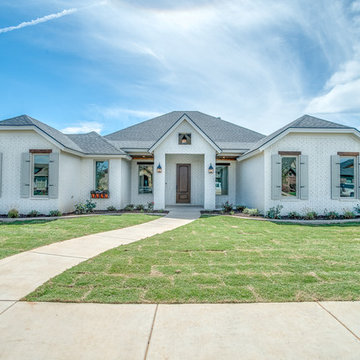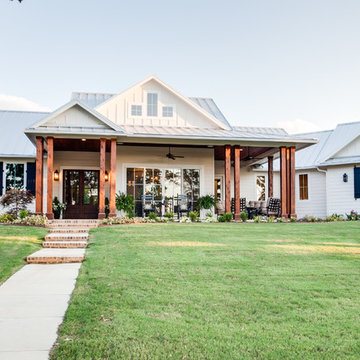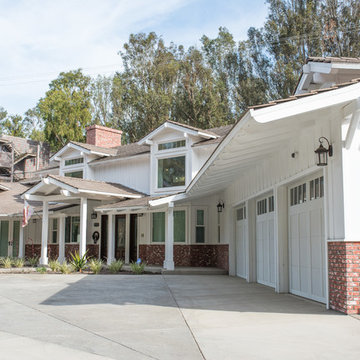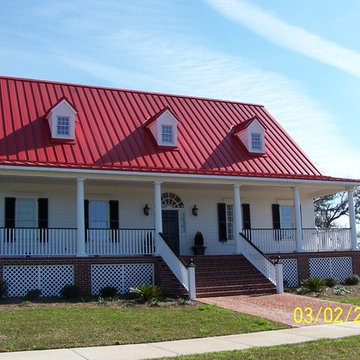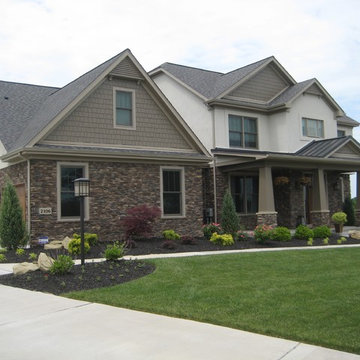高級なカントリー風の半切妻屋根の家の写真
絞り込み:
資材コスト
並び替え:今日の人気順
写真 1〜20 枚目(全 166 枚)
1/4
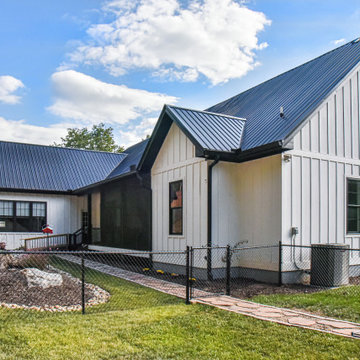
Wonderful modern farmhouse style home. All one level living with a bonus room above the garage. 10 ft ceilings throughout. Incredible open floor plan with fireplace. Spacious kitchen with large pantry. Laundry room fit for a queen with cabinets galore. Tray ceiling in the master suite with lighting and a custom barn door made with reclaimed Barnwood. A spa-like master bath with a free-standing tub and large tiled shower and a closet large enough for the entire family.
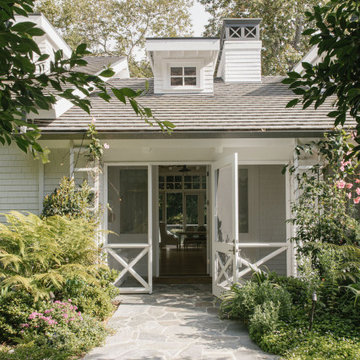
Modern french farmhouse. Light and airy. Garden Retreat by Burdge Architects in Malibu, California.
ロサンゼルスにある高級なカントリー風のおしゃれな家の外観の写真
ロサンゼルスにある高級なカントリー風のおしゃれな家の外観の写真

This Lafayette, California, modern farmhouse is all about laid-back luxury. Designed for warmth and comfort, the home invites a sense of ease, transforming it into a welcoming haven for family gatherings and events.
The home exudes curb appeal with its clean lines and inviting facade, seamlessly blending contemporary design with classic charm for a timeless and welcoming exterior.
Project by Douglah Designs. Their Lafayette-based design-build studio serves San Francisco's East Bay areas, including Orinda, Moraga, Walnut Creek, Danville, Alamo Oaks, Diablo, Dublin, Pleasanton, Berkeley, Oakland, and Piedmont.
For more about Douglah Designs, click here: http://douglahdesigns.com/
To learn more about this project, see here:
https://douglahdesigns.com/featured-portfolio/lafayette-modern-farmhouse-rebuild/
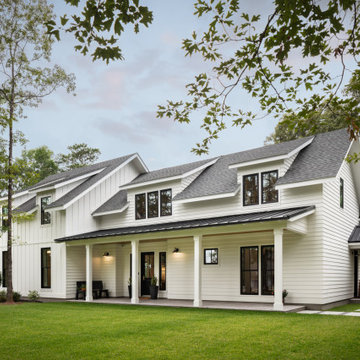
Exterior of modern luxury farmhouse in Pass Christian Mississippi photographed for Watters Architecture by Birmingham Alabama based architectural and interiors photographer Tommy Daspit.

Perfectly settled in the shade of three majestic oak trees, this timeless homestead evokes a deep sense of belonging to the land. The Wilson Architects farmhouse design riffs on the agrarian history of the region while employing contemporary green technologies and methods. Honoring centuries-old artisan traditions and the rich local talent carrying those traditions today, the home is adorned with intricate handmade details including custom site-harvested millwork, forged iron hardware, and inventive stone masonry. Welcome family and guests comfortably in the detached garage apartment. Enjoy long range views of these ancient mountains with ample space, inside and out.
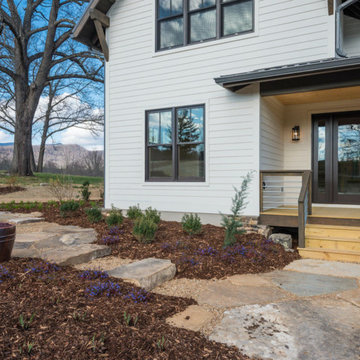
Perfectly settled in the shade of three majestic oak trees, this timeless homestead evokes a deep sense of belonging to the land. The Wilson Architects farmhouse design riffs on the agrarian history of the region while employing contemporary green technologies and methods. Honoring centuries-old artisan traditions and the rich local talent carrying those traditions today, the home is adorned with intricate handmade details including custom site-harvested millwork, forged iron hardware, and inventive stone masonry. Welcome family and guests comfortably in the detached garage apartment. Enjoy long range views of these ancient mountains with ample space, inside and out.
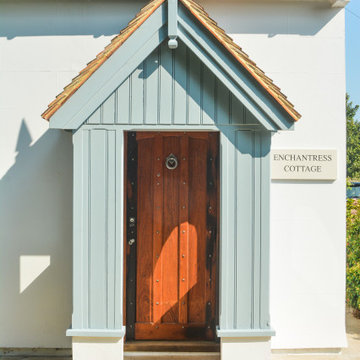
Entrance Vestibule and Reclaimed Front Door
ケントにある高級な小さなカントリー風のおしゃれな家の外観の写真
ケントにある高級な小さなカントリー風のおしゃれな家の外観の写真
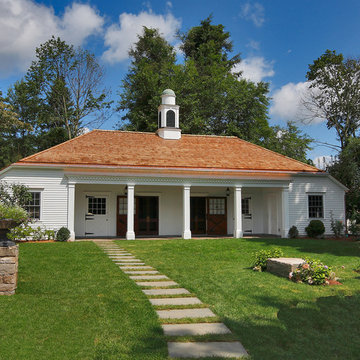
The building known as the “Stable” exists within the Historic District of Fairfield, Connecticut on Old Academy Road. As such, any work performed on the structure required prior approval of the Historic District Commission.
Domus Constructors was hired to completely gut and remodel this historic structure to maintain the historic significance while bringing the building’s mechanical and electrical systems up to date and restoring the structural integrity.
Some of the more prominent architectural features of the building include a very large center cupola which needed much restoration, a wood roof that was covered over by asphalt shingles and exterior doors that were historically significant and needed extensive restoration.
While these items were all constraints, Domus also excavated an existing dirt subfloor and replaced the entire area with a vapor barrier and concrete slab crawl space to allow access to plumbing, etc.
Other special features include the wooden ceiling and exposed hand hewn oak beams and columns installed throughout using antique reclaimed wood, and the antique reclaimed wood flooring and restoring the multi-colored slate entrance terrace.
The overall size of the structure is 63 feet in length by 26 feet deep for an approximate total of 1,638 square feet.
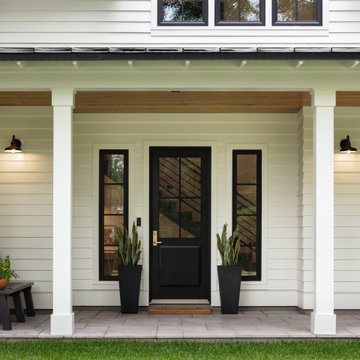
Front door and porch of modern luxury farmhouse in Pass Christian Mississippi photographed for Watters Architecture by Birmingham Alabama based architectural and interiors photographer Tommy Daspit.
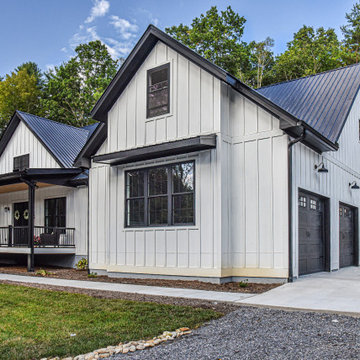
Wonderful modern farmhouse style home. All one level living with a bonus room above the garage. 10 ft ceilings throughout. Incredible open floor plan with fireplace. Spacious kitchen with large pantry. Laundry room fit for a queen with cabinets galore. Tray ceiling in the master suite with lighting and a custom barn door made with reclaimed Barnwood. A spa-like master bath with a free-standing tub and large tiled shower and a closet large enough for the entire family.
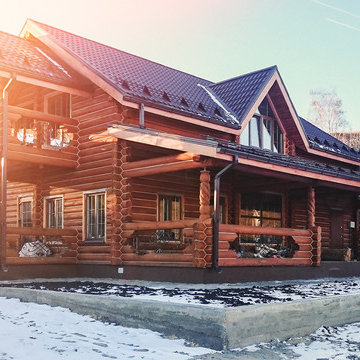
Деревянный дом из оцилиндрованного бревна 24 см в диаметре. Древесина - лиственница. Проект реализован "под ключ"
他の地域にある高級な中くらいなカントリー風のおしゃれな家の外観の写真
他の地域にある高級な中くらいなカントリー風のおしゃれな家の外観の写真
高級なカントリー風の半切妻屋根の家の写真
1
