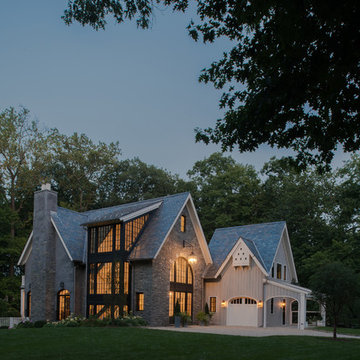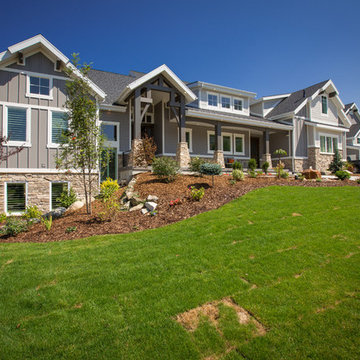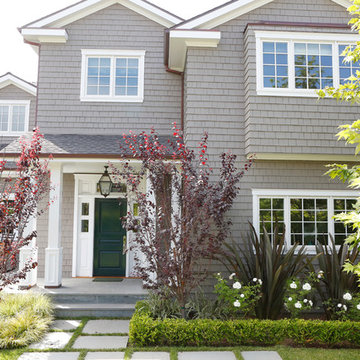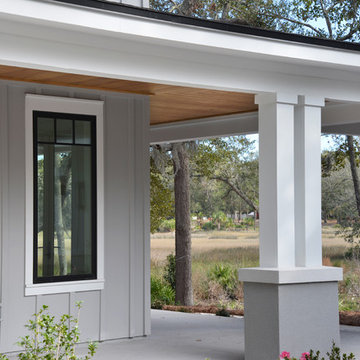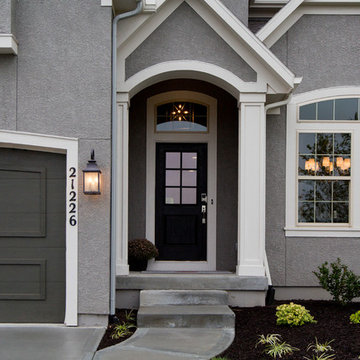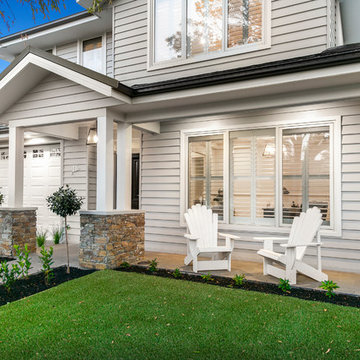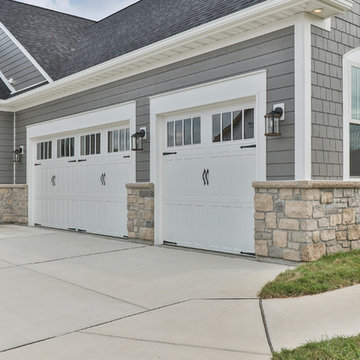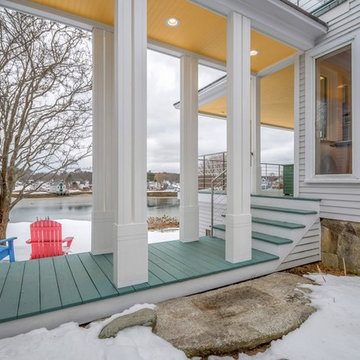高級なトランジショナルスタイルのグレーの家 (紫の外壁) の写真
絞り込み:
資材コスト
並び替え:今日の人気順
写真 1〜20 枚目(全 1,737 枚)
1/5
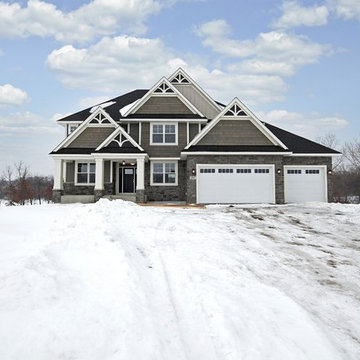
New custom home in Bay Lake Reserve. Mixed siding gray exterior. Split car garage.
Photography by Spacecrafting
ミネアポリスにある高級なトランジショナルスタイルのおしゃれな家の外観 (混合材サイディング) の写真
ミネアポリスにある高級なトランジショナルスタイルのおしゃれな家の外観 (混合材サイディング) の写真
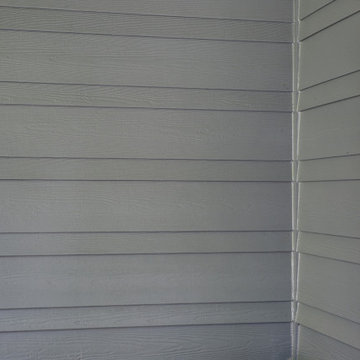
This Denver Area home in Parker had failing composite wood siding. The homeowner elected to update the style and look of the siding by installing alternating exposures lap siding, a beautiful contemporary design. We used James Hardie HardiePlank fiber cement siding and trim, and painted with Sherwin-Williams Duration paint. The results were stunning and the homeowner was thrilled. Wouldn't it be great to love where you live, and get excited every time you pulled up to your house?
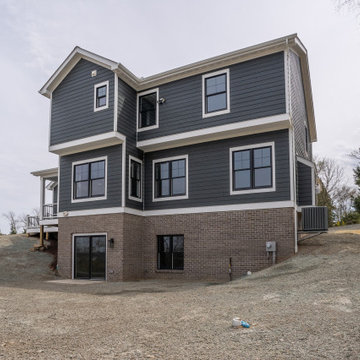
This was a custom home built in Upper St Clair in Pittsburgh and currently on the market. It is a two-story, 2688 SF home on 1+acres. 4 bedrooms, 3.5 bathrooms, large basement, 3 car garage.
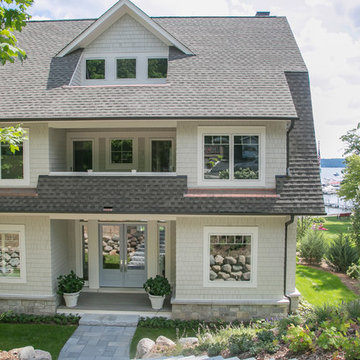
http://lowellcustomhomes.com , LOWELL CUSTOM HOMES, Lake Geneva, WI, Exterior shingle style with gambrel roof, cedar shingle siding to match Sherwin Williams Repose Gray, shingle roof, Marvin Integrity Windows and Doors. Welcoming blue double glass panel entry door with sidelights and decorative transom.
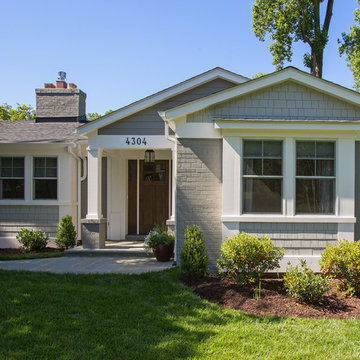
The exterior of this 1951 brick rambler was completely redesigned. A covered entryway now flocks the front door, gray bricks and shingles are used in combination with white columns on the exterior facade.
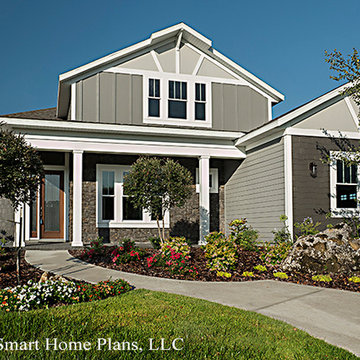
The Devon Plan #142 is a 3-Bedroom + Den, 4 Bath home with 2,750 sq. ft. of living area.
マイアミにある高級な中くらいなトランジショナルスタイルのおしゃれな家の外観 (混合材サイディング) の写真
マイアミにある高級な中くらいなトランジショナルスタイルのおしゃれな家の外観 (混合材サイディング) の写真
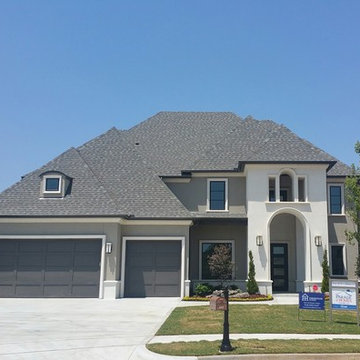
The front Exterior of our 2016 Parade of Homes Showcase. This home features cast stone look accents and stucco trim to create a comfortable yet modern look for this home.
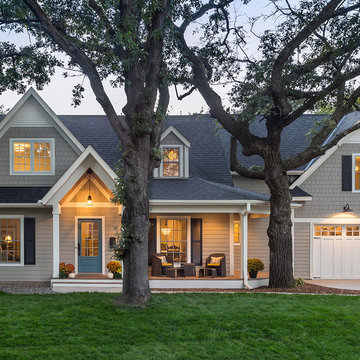
Design & Build Team: Anchor Builders,
Photographer: Andrea Rugg Photography
ミネアポリスにある高級な中くらいなトランジショナルスタイルのおしゃれな家の外観 (コンクリート繊維板サイディング) の写真
ミネアポリスにある高級な中くらいなトランジショナルスタイルのおしゃれな家の外観 (コンクリート繊維板サイディング) の写真
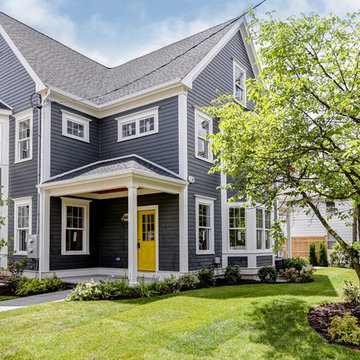
Photos by Karl Babcock
ボストンにある高級な中くらいなトランジショナルスタイルのおしゃれな家の外観 (コンクリート繊維板サイディング) の写真
ボストンにある高級な中くらいなトランジショナルスタイルのおしゃれな家の外観 (コンクリート繊維板サイディング) の写真
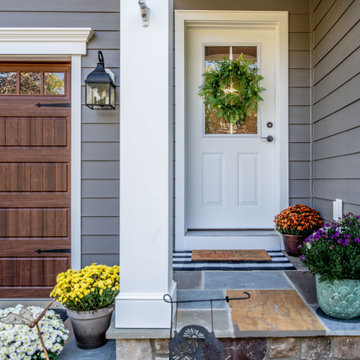
The Finley at Fawn Lake | Award Winning Custom Home by J. Hall Homes, Inc. | Fredericksburg, Va
ワシントンD.C.にある高級なトランジショナルスタイルのおしゃれな家の外観 (コンクリート繊維板サイディング) の写真
ワシントンD.C.にある高級なトランジショナルスタイルのおしゃれな家の外観 (コンクリート繊維板サイディング) の写真
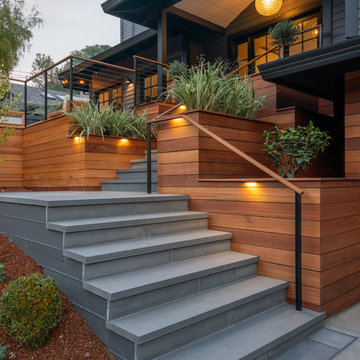
New entry stair using bluestone and batu cladding. New deck and railings. New front door and painted exterior.
サンフランシスコにある高級なトランジショナルスタイルのおしゃれな家の外観の写真
サンフランシスコにある高級なトランジショナルスタイルのおしゃれな家の外観の写真
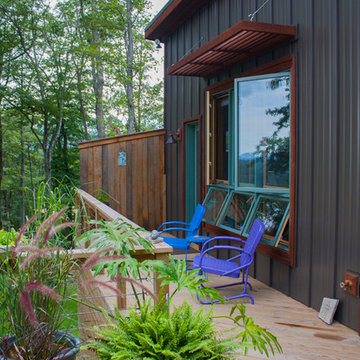
Photo by Rowan Parris
View of the south elevation of the guest cabin with a barn wood privacy screen for the neighbors. The Brise Soleil acts the same on the guest cabin as on the main house.
高級なトランジショナルスタイルのグレーの家 (紫の外壁) の写真
1
