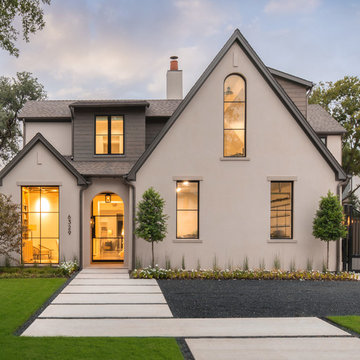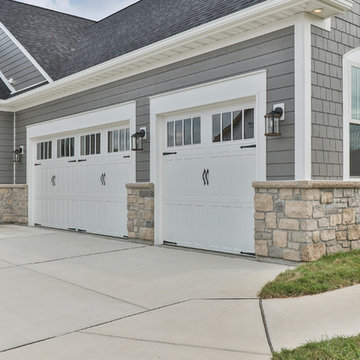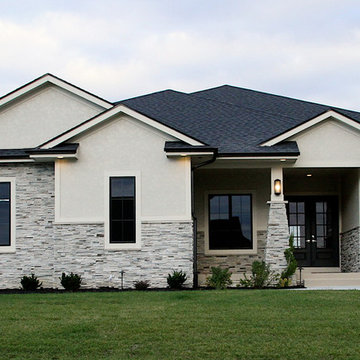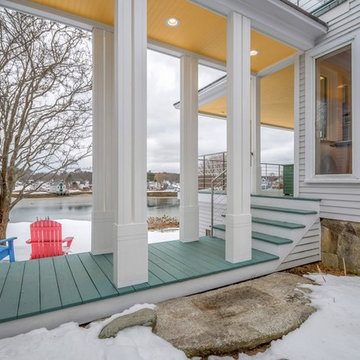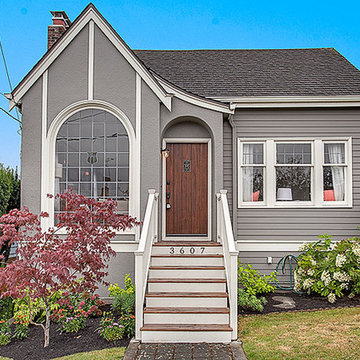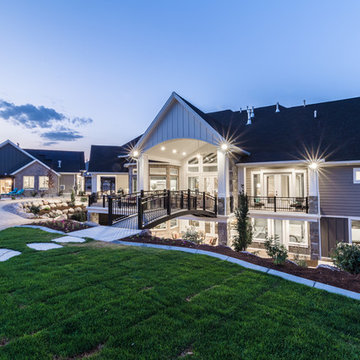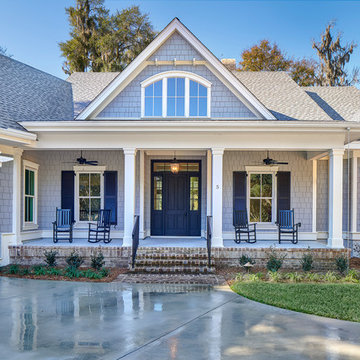トランジショナルスタイルのグレーの家 (紫の外壁) の写真
絞り込み:
資材コスト
並び替え:今日の人気順
写真 1〜20 枚目(全 6,671 枚)
1/4

Architect: Blaine Bonadies, Bonadies Architect
Photography By: Jean Allsopp Photography
“Just as described, there is an edgy, irreverent vibe here, but the result has an appropriate stature and seriousness. Love the overscale windows. And the outdoor spaces are so great.”
Situated atop an old Civil War battle site, this new residence was conceived for a couple with southern values and a rock-and-roll attitude. The project consists of a house, a pool with a pool house and a renovated music studio. A marriage of modern and traditional design, this project used a combination of California redwood siding, stone and a slate roof with flat-seam lead overhangs. Intimate and well planned, there is no space wasted in this home. The execution of the detail work, such as handmade railings, metal awnings and custom windows jambs, made this project mesmerizing.
Cues from the client and how they use their space helped inspire and develop the initial floor plan, making it live at a human scale but with dramatic elements. Their varying taste then inspired the theme of traditional with an edge. The lines and rhythm of the house were simplified, and then complemented with some key details that made the house a juxtaposition of styles.
The wood Ultimate Casement windows were all standard sizes. However, there was a desire to make the windows have a “deep pocket” look to create a break in the facade and add a dramatic shadow line. Marvin was able to customize the jambs by extruding them to the exterior. They added a very thin exterior profile, which negated the need for exterior casing. The same detail was in the stone veneers and walls, as well as the horizontal siding walls, with no need for any modification. This resulted in a very sleek look.
MARVIN PRODUCTS USED:
Marvin Ultimate Casement Window
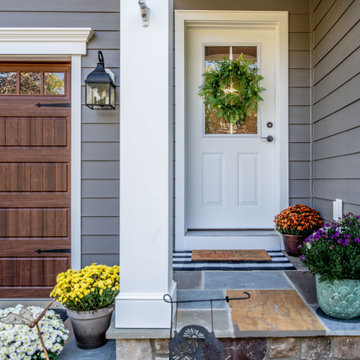
The Finley at Fawn Lake | Award Winning Custom Home by J. Hall Homes, Inc. | Fredericksburg, Va
ワシントンD.C.にある高級なトランジショナルスタイルのおしゃれな家の外観 (コンクリート繊維板サイディング) の写真
ワシントンD.C.にある高級なトランジショナルスタイルのおしゃれな家の外観 (コンクリート繊維板サイディング) の写真

The rear elevation showcase the full walkout basement, stone patio, and firepit.
シカゴにあるラグジュアリーなトランジショナルスタイルのおしゃれな家の外観 (石材サイディング) の写真
シカゴにあるラグジュアリーなトランジショナルスタイルのおしゃれな家の外観 (石材サイディング) の写真
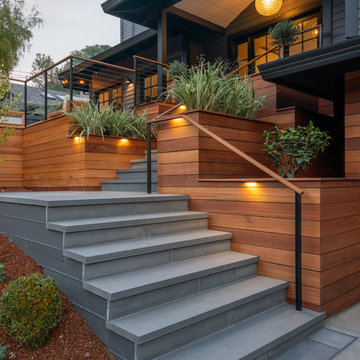
New entry stair using bluestone and batu cladding. New deck and railings. New front door and painted exterior.
サンフランシスコにある高級なトランジショナルスタイルのおしゃれな家の外観の写真
サンフランシスコにある高級なトランジショナルスタイルのおしゃれな家の外観の写真
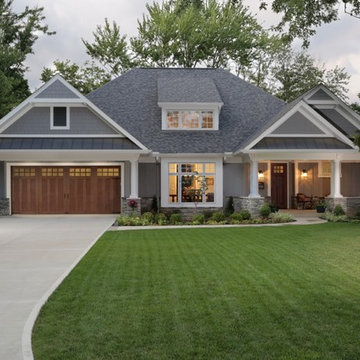
This new house was built on a narrow lot, which required the garage to face the street. The architect encouraged the homeowners' to design the house around the garage door since it would be the prominent focal point. They selected a Clopay Canyon Ridge Collection Ultra-Grain Series faux wood carriage house garage door to add to establish a Craftsman theme seen elsewhere in windows and doors.
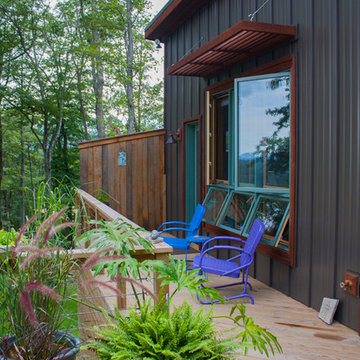
Photo by Rowan Parris
View of the south elevation of the guest cabin with a barn wood privacy screen for the neighbors. The Brise Soleil acts the same on the guest cabin as on the main house.

A wrap around porch that frames out a beautiful Cherry Blossom tree.
トロントにあるお手頃価格のトランジショナルスタイルのおしゃれな家の外観 (混合材サイディング、ウッドシングル張り) の写真
トロントにあるお手頃価格のトランジショナルスタイルのおしゃれな家の外観 (混合材サイディング、ウッドシングル張り) の写真
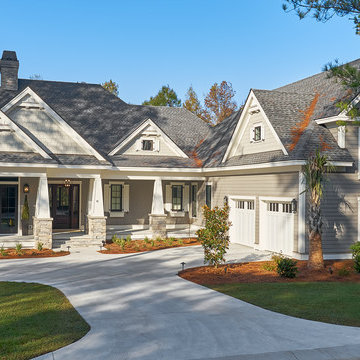
Inviting and warm, this home is built to be lived in, enjoyed and for entertainment, with lots of details within and great use of space. From the outside, we see a wide, welcoming front porch, flanked by stacked stone pillars.
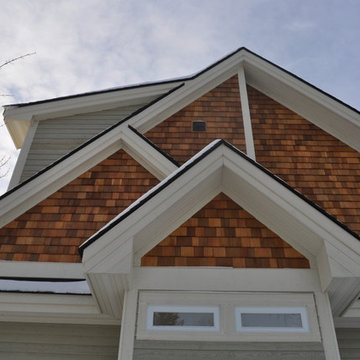
This cottage is situated on Lake Simcoe, Ontario. The owners of this cottage had a family cottage on Lake Simcoe that was grandfathered into the current shoreline regulations. We were able to build on the original cottage footprint using steel screw pile foundation drilled down to bedrock to maintain a stable foundation on the sand. The cottage features a large common room with a cathedral ceiling and clear storey windows. The cottage also has a two way fireplace and a cupula to bring light into the interior of the space. The cottage sits very close to the lake and features an expansive deck to take in the magnificent lake views.
トランジショナルスタイルのグレーの家 (紫の外壁) の写真
1




