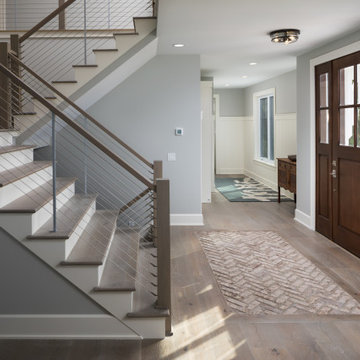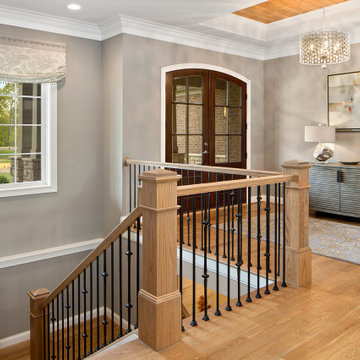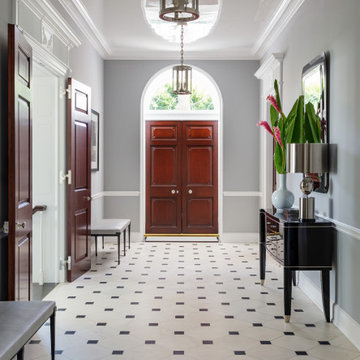トランジショナルスタイルの玄関 (木目調のドア、グレーの壁) の写真
絞り込み:
資材コスト
並び替え:今日の人気順
写真 1〜20 枚目(全 401 枚)
1/4

This very busy family of five needed a convenient place to drop coats, shoes and bookbags near the active side entrance of their home. Creating a mudroom space was an essential part of a larger renovation project we were hired to design which included a kitchen, family room, butler’s pantry, home office, laundry room, and powder room. These additional spaces, including the new mudroom, did not exist previously and were created from the home’s existing square footage.
The location of the mudroom provides convenient access from the entry door and creates a roomy hallway that allows an easy transition between the family room and laundry room. This space also is used to access the back staircase leading to the second floor addition which includes a bedroom, full bath, and a second office.
The color pallet features peaceful shades of blue-greys and neutrals accented with textural storage baskets. On one side of the hallway floor-to-ceiling cabinetry provides an abundance of vital closed storage, while the other side features a traditional mudroom design with coat hooks, open cubbies, shoe storage and a long bench. The cubbies above and below the bench were specifically designed to accommodate baskets to make storage accessible and tidy. The stained wood bench seat adds warmth and contrast to the blue-grey paint. The desk area at the end closest to the door provides a charging station for mobile devices and serves as a handy landing spot for mail and keys. The open area under the desktop is perfect for the dog bowls.
Photo: Peter Krupenye

Photo: Eastman Creative
リッチモンドにあるトランジショナルスタイルのおしゃれな玄関 (グレーの壁、磁器タイルの床、木目調のドア、グレーの床) の写真
リッチモンドにあるトランジショナルスタイルのおしゃれな玄関 (グレーの壁、磁器タイルの床、木目調のドア、グレーの床) の写真
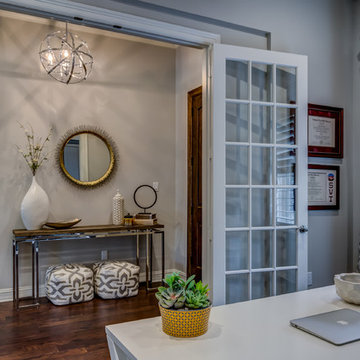
French doors provide privacy from the entry while maintaining maximum light and visibility.
ダラスにあるお手頃価格の中くらいなトランジショナルスタイルのおしゃれな玄関ロビー (グレーの壁、無垢フローリング、木目調のドア、茶色い床) の写真
ダラスにあるお手頃価格の中くらいなトランジショナルスタイルのおしゃれな玄関ロビー (グレーの壁、無垢フローリング、木目調のドア、茶色い床) の写真

シカゴにあるラグジュアリーな広いトランジショナルスタイルのおしゃれなマッドルーム (グレーの壁、淡色無垢フローリング、茶色い床、板張り天井、木目調のドア) の写真
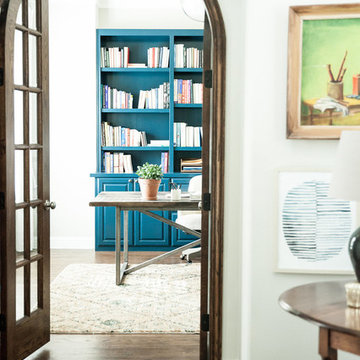
Photography: Jen Burner
ダラスにあるお手頃価格の中くらいなトランジショナルスタイルのおしゃれな玄関ロビー (グレーの壁、無垢フローリング、木目調のドア、茶色い床) の写真
ダラスにあるお手頃価格の中くらいなトランジショナルスタイルのおしゃれな玄関ロビー (グレーの壁、無垢フローリング、木目調のドア、茶色い床) の写真
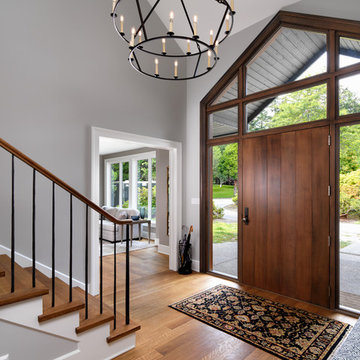
Photos by Vince Klassen
バンクーバーにある高級な広いトランジショナルスタイルのおしゃれな玄関ドア (グレーの壁、無垢フローリング、茶色い床、木目調のドア) の写真
バンクーバーにある高級な広いトランジショナルスタイルのおしゃれな玄関ドア (グレーの壁、無垢フローリング、茶色い床、木目調のドア) の写真

This transitional foyer features a colorful, abstract wool rug and teal geometric wallpaper. The beaded, polished nickel sconces and neutral, contemporary artwork draws the eye upward. An elegant, transitional open-sphere chandelier adds sophistication while remaining light and airy. Various teal and lavender accessories carry the color throughout this updated foyer.
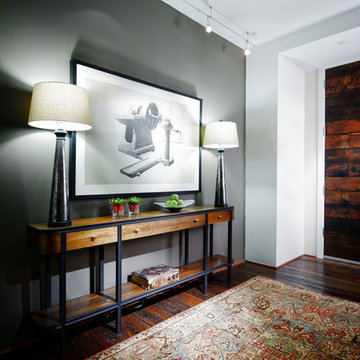
Photos by Jeremy Mason McGraw
セントルイスにある高級な中くらいなトランジショナルスタイルのおしゃれな玄関ロビー (グレーの壁、無垢フローリング、木目調のドア) の写真
セントルイスにある高級な中くらいなトランジショナルスタイルのおしゃれな玄関ロビー (グレーの壁、無垢フローリング、木目調のドア) の写真
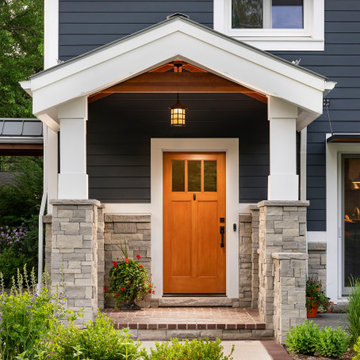
A welcoming entry in this custom built home was built by Meadowlark Design + Build in Ann Arbor, Michigan. Architect: Architectural Resource, Photography: Joshua Caldwell
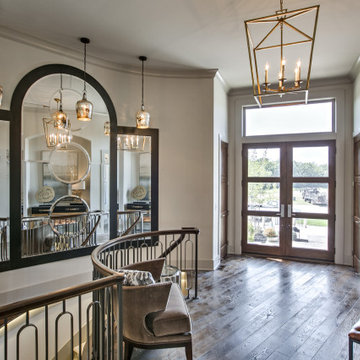
Entry way with large mirrors and hanging pendants
カンザスシティにある高級な中くらいなトランジショナルスタイルのおしゃれな玄関ロビー (グレーの壁、木目調のドア、茶色い床、濃色無垢フローリング) の写真
カンザスシティにある高級な中くらいなトランジショナルスタイルのおしゃれな玄関ロビー (グレーの壁、木目調のドア、茶色い床、濃色無垢フローリング) の写真
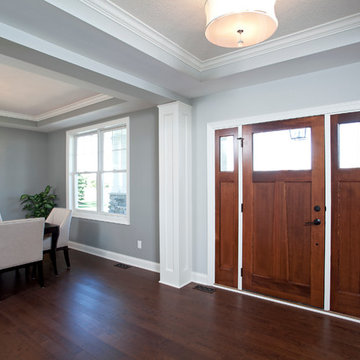
Shultz Photo Design
ミネアポリスにあるトランジショナルスタイルのおしゃれな玄関ロビー (グレーの壁、無垢フローリング、木目調のドア) の写真
ミネアポリスにあるトランジショナルスタイルのおしゃれな玄関ロビー (グレーの壁、無垢フローリング、木目調のドア) の写真
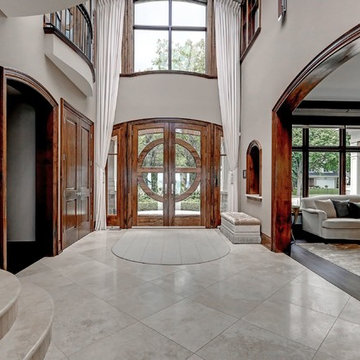
The tile in this front entrance is 24 x 24 Trav Classico tile x-cut ad honed. and the flooring in the den is unfinished engineered Walnut hardwood with Ebony Satin finish. The front doors are two 36 x 104 inch solid Walnut slabs with a curved custom top design, two tempered sandblasted insulated lites and custom crossers.
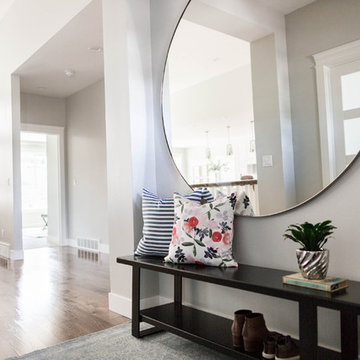
Photo: ShaiLynn Photo & Film
ソルトレイクシティにある高級な中くらいなトランジショナルスタイルのおしゃれな玄関ロビー (グレーの壁、無垢フローリング、木目調のドア) の写真
ソルトレイクシティにある高級な中くらいなトランジショナルスタイルのおしゃれな玄関ロビー (グレーの壁、無垢フローリング、木目調のドア) の写真
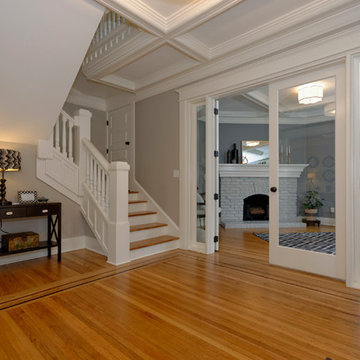
View as you enter Hancock House ad the parlour/office view.
ポートランドにある高級な中くらいなトランジショナルスタイルのおしゃれな玄関ロビー (グレーの壁、無垢フローリング、木目調のドア) の写真
ポートランドにある高級な中くらいなトランジショナルスタイルのおしゃれな玄関ロビー (グレーの壁、無垢フローリング、木目調のドア) の写真
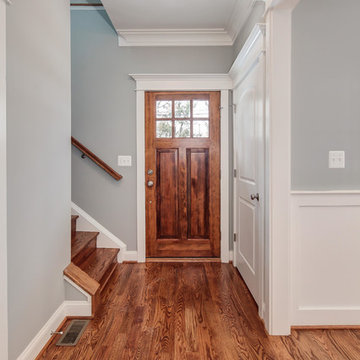
Carl Bruce
www.cb4photo.com
ワシントンD.C.にあるトランジショナルスタイルのおしゃれな玄関ドア (グレーの壁、無垢フローリング、木目調のドア) の写真
ワシントンD.C.にあるトランジショナルスタイルのおしゃれな玄関ドア (グレーの壁、無垢フローリング、木目調のドア) の写真
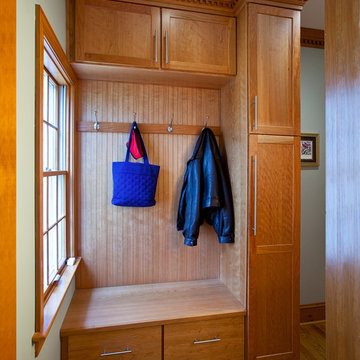
Ray Strawbridge Commercial Photography
A great use for a small space when coming in to the home from the garage. These beautiful Showplace cabinets provide a place for hanging jackets and storing brooms.
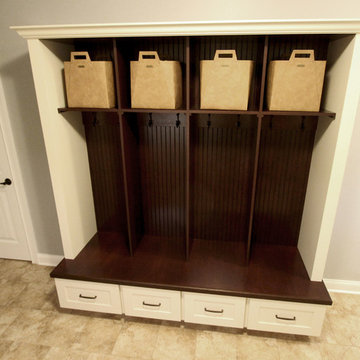
In this mud room, Waypoint Living Spaces 650F Painted Silk/Cherry Bordeaux cabinets and lockers were installed. The countertop is Wilsonart Laminate in Golden Juparana with self edge and 4” backsplash.
トランジショナルスタイルの玄関 (木目調のドア、グレーの壁) の写真
1
