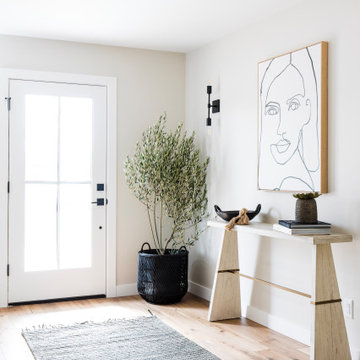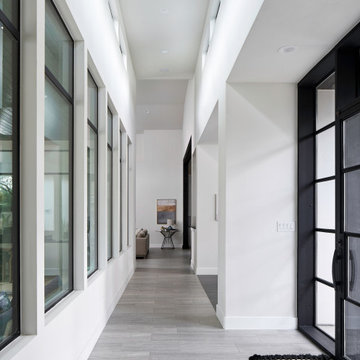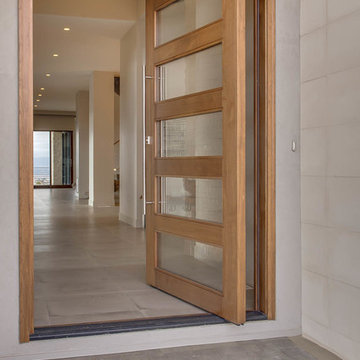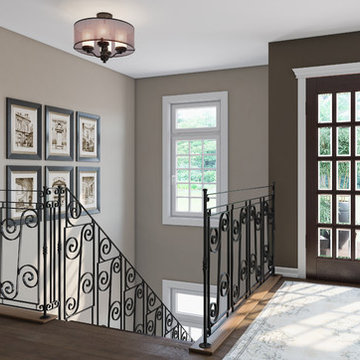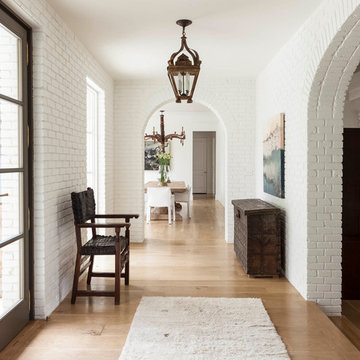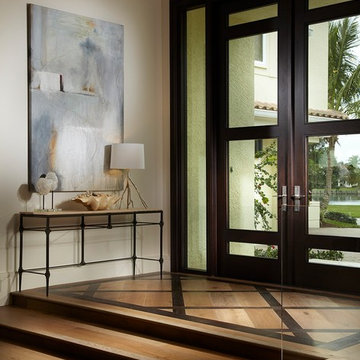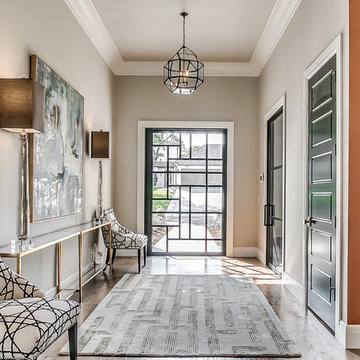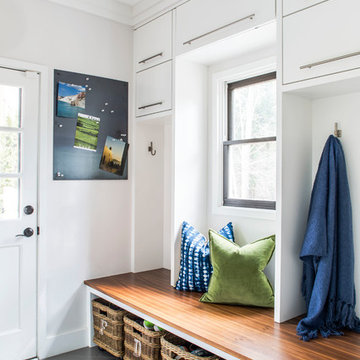トランジショナルスタイルの玄関 (ガラスドア、緑のドア、赤いドア) の写真
絞り込み:
資材コスト
並び替え:今日の人気順
写真 1〜20 枚目(全 1,317 枚)
1/5
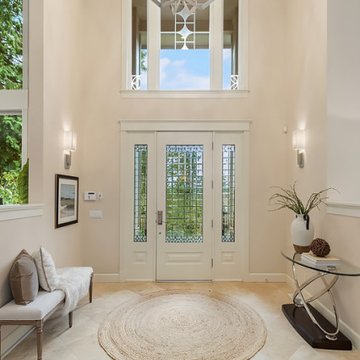
Stunning, elegant Westside estate & Entertainer’s dream!
シアトルにある巨大なトランジショナルスタイルのおしゃれな玄関ロビー (白い壁、ガラスドア) の写真
シアトルにある巨大なトランジショナルスタイルのおしゃれな玄関ロビー (白い壁、ガラスドア) の写真

ダラスにある高級な中くらいなトランジショナルスタイルのおしゃれな玄関ロビー (グレーの壁、淡色無垢フローリング、ガラスドア、ベージュの床) の写真

Added cabinetry for each of the family members and created areas above for added storage.
Patterned porcelain tiles were selected to add warmth and a traditional touch that blended well with the wood floor.
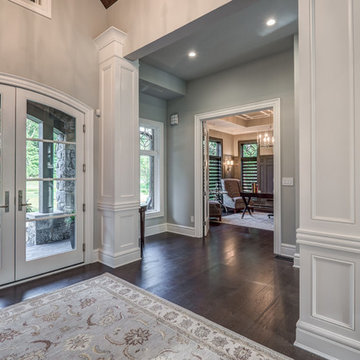
Dawn Smith Photography
シンシナティにある広いトランジショナルスタイルのおしゃれな玄関ロビー (グレーの壁、濃色無垢フローリング、ガラスドア、茶色い床) の写真
シンシナティにある広いトランジショナルスタイルのおしゃれな玄関ロビー (グレーの壁、濃色無垢フローリング、ガラスドア、茶色い床) の写真
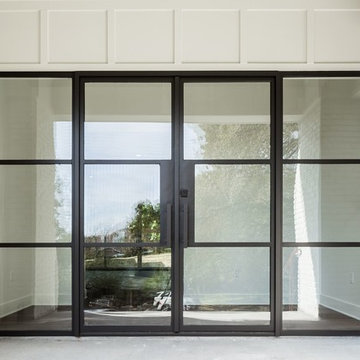
Photographer: Charles Quinn
オースティンにあるトランジショナルスタイルのおしゃれな玄関ドア (白い壁、コンクリートの床、ガラスドア) の写真
オースティンにあるトランジショナルスタイルのおしゃれな玄関ドア (白い壁、コンクリートの床、ガラスドア) の写真
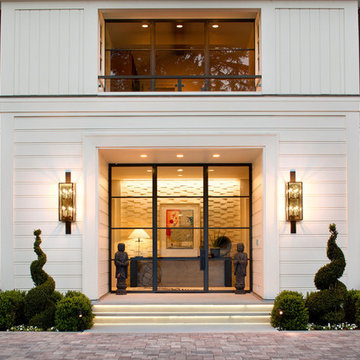
Photographer: Bernard Andre'
サンフランシスコにあるラグジュアリーなトランジショナルスタイルのおしゃれな玄関ドア (ガラスドア) の写真
サンフランシスコにあるラグジュアリーなトランジショナルスタイルのおしゃれな玄関ドア (ガラスドア) の写真

チャールストンにあるトランジショナルスタイルのおしゃれな玄関ロビー (赤い壁、レンガの床、ガラスドア、赤い床、表し梁、三角天井、板張り天井、レンガ壁) の写真
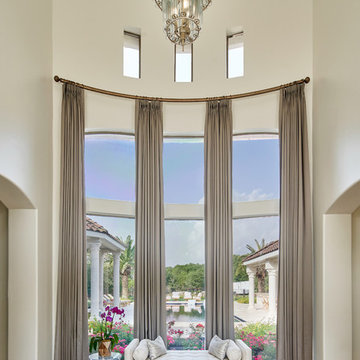
This stunning foyer is part of a whole house design and renovation by Haven Design and Construction. The 22' ceilings feature a sparkling glass chandelier by Currey and Company. The custom drapery accents the dramatic height of the space and hangs gracefully on a custom curved drapery rod, a comfortable bench overlooks the stunning pool and lushly landscaped yard outside. Glass entry doors by La Cantina provide an impressive entrance, while custom shell and marble niches flank the entryway. Through the arched doorway to the left is the hallway to the study and master suite, while the right arch frames the entry to the luxurious dining room and bar area.

Paul Dyer
サンフランシスコにある高級な中くらいなトランジショナルスタイルのおしゃれな玄関ドア (茶色い壁、コンクリートの床、緑のドア、グレーの床) の写真
サンフランシスコにある高級な中くらいなトランジショナルスタイルのおしゃれな玄関ドア (茶色い壁、コンクリートの床、緑のドア、グレーの床) の写真
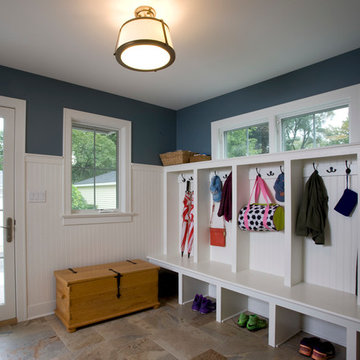
Leslie Schwartz, Leslie Schwartz Photography, Chicago
シカゴにある中くらいなトランジショナルスタイルのおしゃれなマッドルーム (青い壁、磁器タイルの床、ガラスドア) の写真
シカゴにある中くらいなトランジショナルスタイルのおしゃれなマッドルーム (青い壁、磁器タイルの床、ガラスドア) の写真
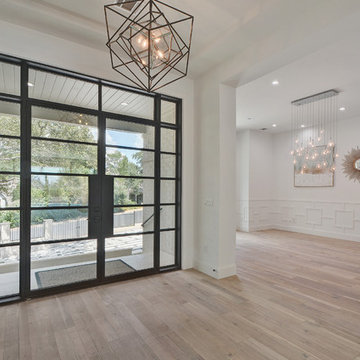
Walk on sunshine with Skyline Floorscapes' Ivory White Oak. This smooth operator of floors adds charm to any room. Its delightfully light tones will have you whistling while you work, play, or relax at home.
This amazing reclaimed wood style is a perfect environmentally-friendly statement for a modern space, or it will match the design of an older house with its vintage style. The ivory color will brighten up any room.
This engineered wood is extremely strong with nine layers and a 3mm wear layer of White Oak on top. The wood is handscraped, adding to the lived-in quality of the wood. This will make it look like it has been in your home all along.
Each piece is 7.5-in. wide by 71-in. long by 5/8-in. thick in size. It comes with a 35-year finish warranty and a lifetime structural warranty.
This is a real wood engineered flooring product made from white oak. It has a beautiful ivory color with hand scraped, reclaimed planks that are finished in oil. The planks have a tongue & groove construction that can be floated, glued or nailed down.
トランジショナルスタイルの玄関 (ガラスドア、緑のドア、赤いドア) の写真
1
