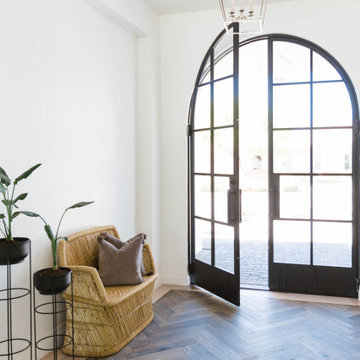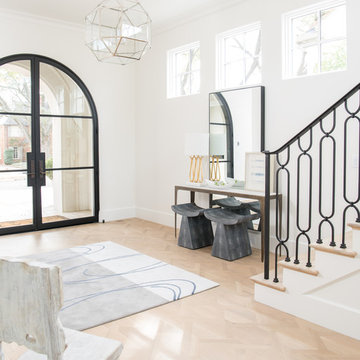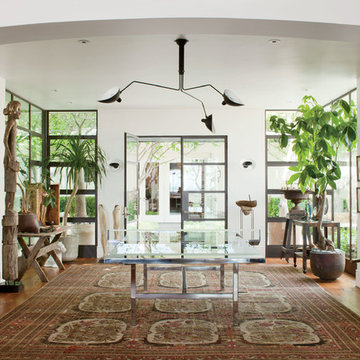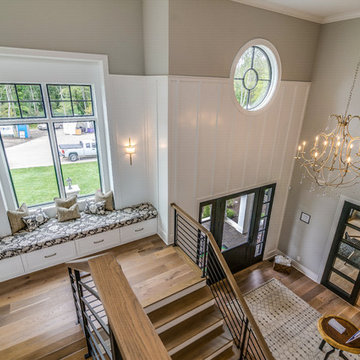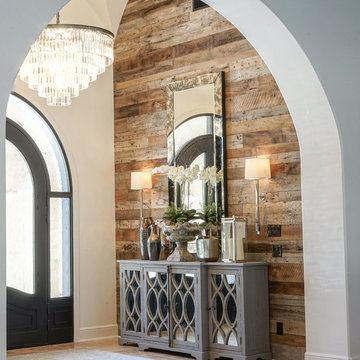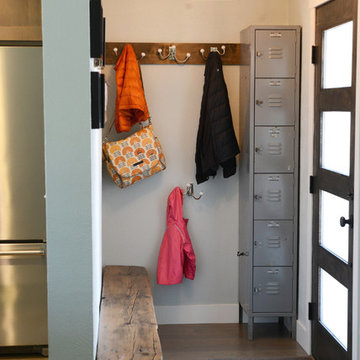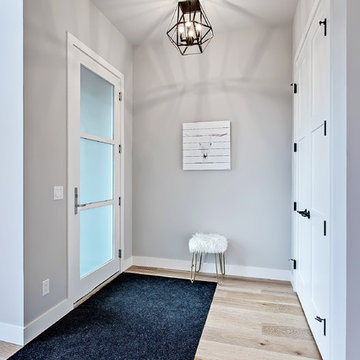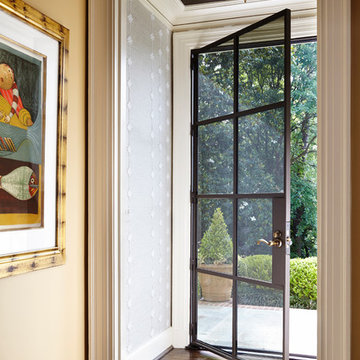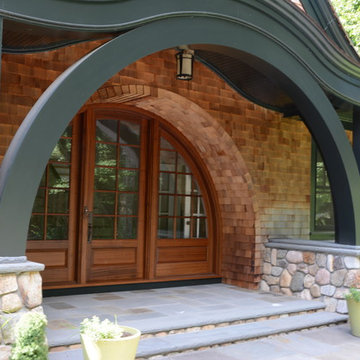トランジショナルスタイルの玄関 (ガラスドア、緑のドア) の写真
絞り込み:
資材コスト
並び替え:今日の人気順
写真 1〜20 枚目(全 1,155 枚)
1/4

Paul Dyer
サンフランシスコにある高級な中くらいなトランジショナルスタイルのおしゃれな玄関ドア (茶色い壁、コンクリートの床、緑のドア、グレーの床) の写真
サンフランシスコにある高級な中くらいなトランジショナルスタイルのおしゃれな玄関ドア (茶色い壁、コンクリートの床、緑のドア、グレーの床) の写真

The foyer has a custom door with sidelights and custom inlaid floor, setting the tone into this fabulous home on the river in Florida.
マイアミにあるラグジュアリーな広いトランジショナルスタイルのおしゃれな玄関ロビー (グレーの壁、濃色無垢フローリング、ガラスドア、茶色い床、クロスの天井、グレーの天井) の写真
マイアミにあるラグジュアリーな広いトランジショナルスタイルのおしゃれな玄関ロビー (グレーの壁、濃色無垢フローリング、ガラスドア、茶色い床、クロスの天井、グレーの天井) の写真

Added cabinetry for each of the family members and created areas above for added storage.
Patterned porcelain tiles were selected to add warmth and a traditional touch that blended well with the wood floor.
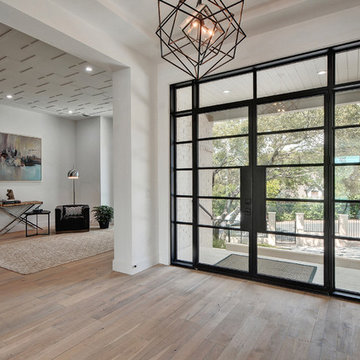
Walk on sunshine with Skyline Floorscapes' Ivory White Oak. This smooth operator of floors adds charm to any room. Its delightfully light tones will have you whistling while you work, play, or relax at home.
This amazing reclaimed wood style is a perfect environmentally-friendly statement for a modern space, or it will match the design of an older house with its vintage style. The ivory color will brighten up any room.
This engineered wood is extremely strong with nine layers and a 3mm wear layer of White Oak on top. The wood is handscraped, adding to the lived-in quality of the wood. This will make it look like it has been in your home all along.
Each piece is 7.5-in. wide by 71-in. long by 5/8-in. thick in size. It comes with a 35-year finish warranty and a lifetime structural warranty.
This is a real wood engineered flooring product made from white oak. It has a beautiful ivory color with hand scraped, reclaimed planks that are finished in oil. The planks have a tongue & groove construction that can be floated, glued or nailed down.

Entry. Photography by Floyd Dean, Dean Digital Imaging Inc. ©2016
フィラデルフィアにあるトランジショナルスタイルのおしゃれな玄関ロビー (白い壁、濃色無垢フローリング、ガラスドア) の写真
フィラデルフィアにあるトランジショナルスタイルのおしゃれな玄関ロビー (白い壁、濃色無垢フローリング、ガラスドア) の写真
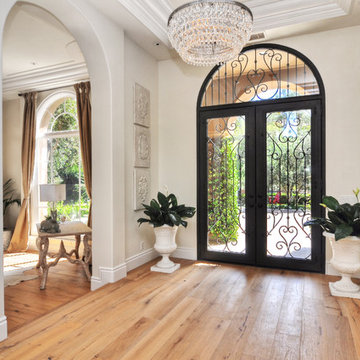
eBowman Group Architectural Photography
オレンジカウンティにあるトランジショナルスタイルのおしゃれな玄関ロビー (ベージュの壁、淡色無垢フローリング、ガラスドア) の写真
オレンジカウンティにあるトランジショナルスタイルのおしゃれな玄関ロビー (ベージュの壁、淡色無垢フローリング、ガラスドア) の写真
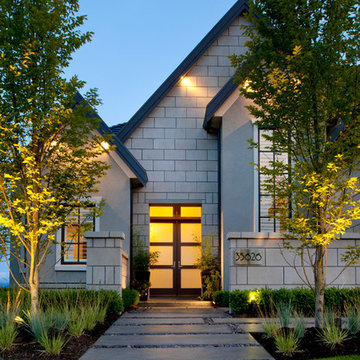
Contemporary Exterior
Design: SuCasa Design Inc.
Photography: Jason Brown
バンクーバーにあるトランジショナルスタイルのおしゃれな玄関 (ガラスドア) の写真
バンクーバーにあるトランジショナルスタイルのおしゃれな玄関 (ガラスドア) の写真

Conceived as a remodel and addition, the final design iteration for this home is uniquely multifaceted. Structural considerations required a more extensive tear down, however the clients wanted the entire remodel design kept intact, essentially recreating much of the existing home. The overall floor plan design centers on maximizing the views, while extensive glazing is carefully placed to frame and enhance them. The residence opens up to the outdoor living and views from multiple spaces and visually connects interior spaces in the inner court. The client, who also specializes in residential interiors, had a vision of ‘transitional’ style for the home, marrying clean and contemporary elements with touches of antique charm. Energy efficient materials along with reclaimed architectural wood details were seamlessly integrated, adding sustainable design elements to this transitional design. The architect and client collaboration strived to achieve modern, clean spaces playfully interjecting rustic elements throughout the home.
Greenbelt Homes
Glynis Wood Interiors
Photography by Bryant Hill
トランジショナルスタイルの玄関 (ガラスドア、緑のドア) の写真
1

