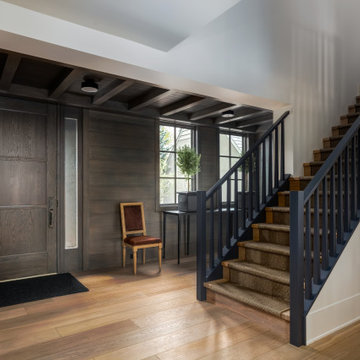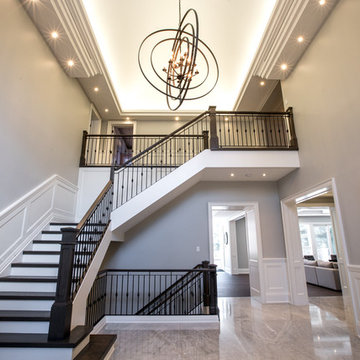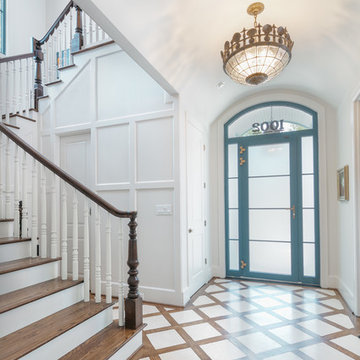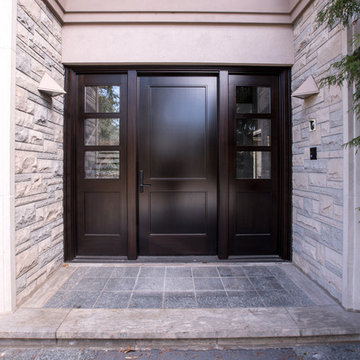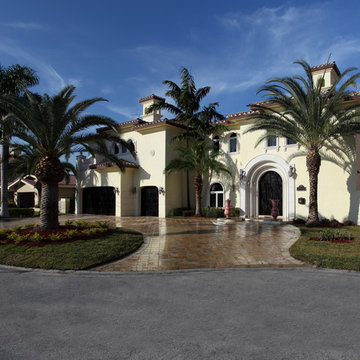巨大なトランジショナルスタイルの玄関 (青いドア、茶色いドア) の写真
絞り込み:
資材コスト
並び替え:今日の人気順
写真 1〜20 枚目(全 37 枚)
1/5
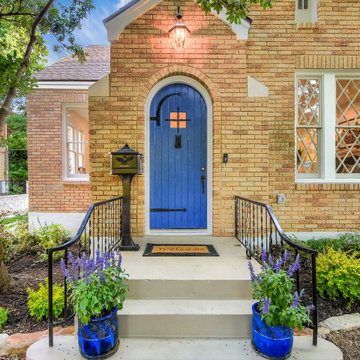
Circa 1929 Bungalow expanded from 1129 sf to 3100+ sf.
4 bedrooms, office, 2 living areas, 3 full baths, utility room with dog bath, carport; hardwood floors throughout; designer kitchen.
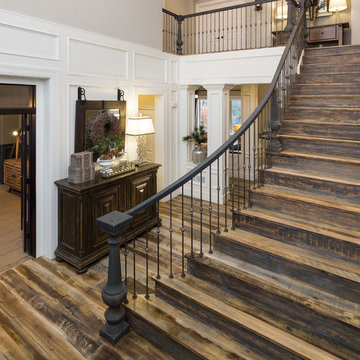
This home in Heritage Hills underwent a heavenly transformation with the help of Kimberly Timmons Interiors and Artistic Floors by Design's 3-8" white oak circle- and kerf-sawn white oak floors milled by a Colorado company and custom colored by Joseph Rocco, then finished with matte waterbased polyurethane. Winner of Best Color Application, Wood Floor of the Year 2016 National Wood Flooring Association. Photo by Weinrauch Photography
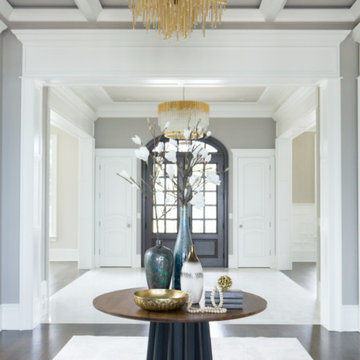
Grand entry with a soothing color palette and brass accents.
Builder: Heritage Luxury Homes
シカゴにあるラグジュアリーな巨大なトランジショナルスタイルのおしゃれな玄関ロビー (グレーの壁、大理石の床、茶色いドア、白い床) の写真
シカゴにあるラグジュアリーな巨大なトランジショナルスタイルのおしゃれな玄関ロビー (グレーの壁、大理石の床、茶色いドア、白い床) の写真
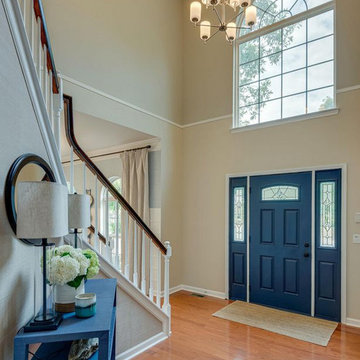
Foyer Remodel in suburban home
ナッシュビルにある低価格の巨大なトランジショナルスタイルのおしゃれな玄関ロビー (ベージュの壁、無垢フローリング、青いドア、オレンジの床) の写真
ナッシュビルにある低価格の巨大なトランジショナルスタイルのおしゃれな玄関ロビー (ベージュの壁、無垢フローリング、青いドア、オレンジの床) の写真
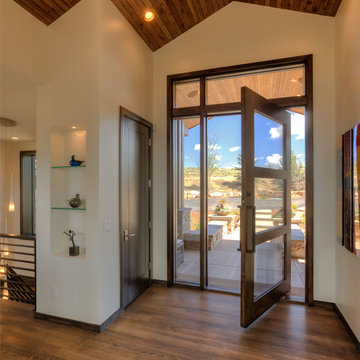
Springgate Photography and Douglas Knight Construction
ソルトレイクシティにある巨大なトランジショナルスタイルのおしゃれな玄関ロビー (ベージュの壁、無垢フローリング、茶色いドア) の写真
ソルトレイクシティにある巨大なトランジショナルスタイルのおしゃれな玄関ロビー (ベージュの壁、無垢フローリング、茶色いドア) の写真
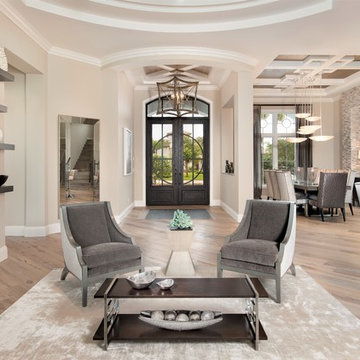
An open floor plan and ceilings upwards of 12’ make for a grand entry. Bay windows create opportunities for spectacular views and plenty of natural light, while a two-way fireplace adds a warm glow for the winter months.
The home was designed to showcase the features and amenities that any golf enthusiast would embrace. We wanted to create a home that not only capitalized on the breathtaking golf course views but also provided a place to entertain family and friends. Well appointed, with attention to every detail, each feature from inside to outside has been carefully thought-out.
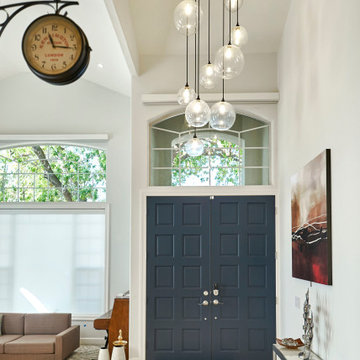
サンフランシスコにある高級な巨大なトランジショナルスタイルのおしゃれな玄関ドア (グレーの壁、淡色無垢フローリング、青いドア、黄色い床) の写真
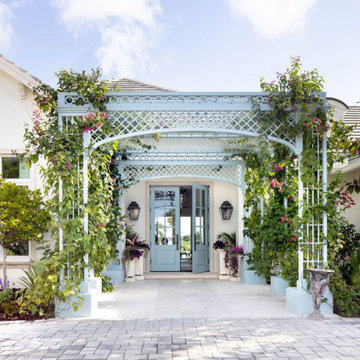
Combining exquisite artwork, bespoke artisanship, and elegant touches to create a functional and dog-friendly home was a challenge we embraced. We incorporated fine performance fabrics that look and feel opulent, ensuring this Stuart home seamlessly transitions from the beautiful indoors to the lovely sculpture gardens.
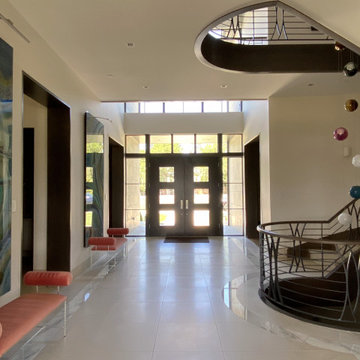
Beautiful Modern Transitional home, with Limestone exterior, curved stair case, theather room, beamed ceilings, custom Fireplaces, elevator
デンバーにあるラグジュアリーな巨大なトランジショナルスタイルのおしゃれな玄関ロビー (大理石の床、茶色いドア、白い床) の写真
デンバーにあるラグジュアリーな巨大なトランジショナルスタイルのおしゃれな玄関ロビー (大理石の床、茶色いドア、白い床) の写真
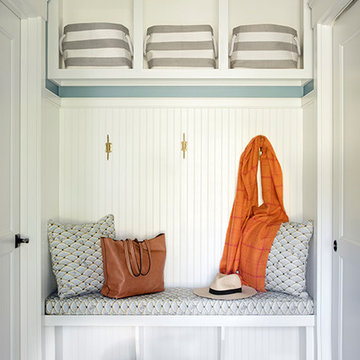
Photography by Sarah Winchester Studios
ボストンにあるお手頃価格の巨大なトランジショナルスタイルのおしゃれなマッドルーム (緑の壁、スレートの床、青いドア、グレーの床) の写真
ボストンにあるお手頃価格の巨大なトランジショナルスタイルのおしゃれなマッドルーム (緑の壁、スレートの床、青いドア、グレーの床) の写真
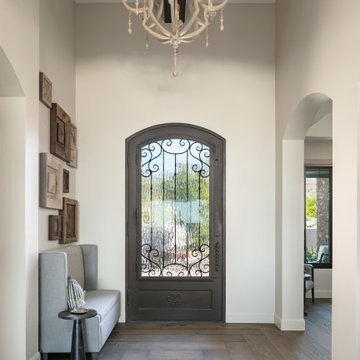
The classics never go out of style, as is the case with this custom new build that was interior designed from the blueprint stages with enduring longevity in mind. An eye for scale is key with these expansive spaces calling for proper proportions, intentional details, liveable luxe materials and a melding of functional design with timeless aesthetics. The result is cozy, welcoming and balanced grandeur. | Photography Joshua Caldwell
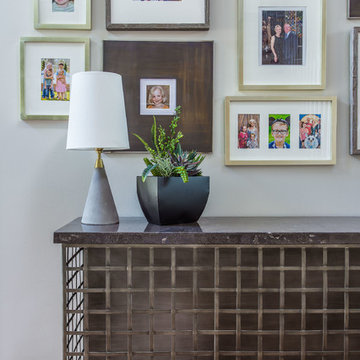
Photographer: Jeff Johnson
Third-time repeat clients loved our work so much, they hired us to design their Ohio home instead of recruiting a local Ohio designer. All work was done remotely except for an initial meeting for site measure and initial consult, and then a second flight for final installation. All 6,000 square feet was decorated head to toe by J Hill Interiors, Inc., as well as new paint and lighting.
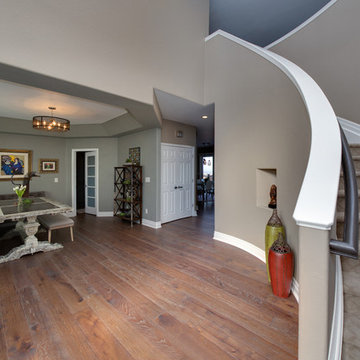
Tim Gormley, TG Image
デンバーにあるラグジュアリーな巨大なトランジショナルスタイルのおしゃれな玄関ロビー (ベージュの壁、無垢フローリング、茶色いドア) の写真
デンバーにあるラグジュアリーな巨大なトランジショナルスタイルのおしゃれな玄関ロビー (ベージュの壁、無垢フローリング、茶色いドア) の写真
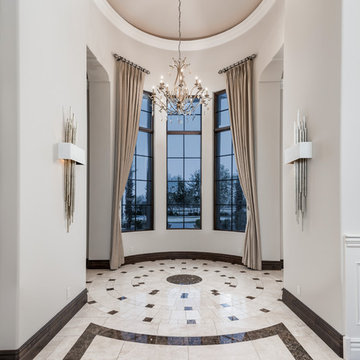
Elegant dome entry ceiling decorated with a beautiful gold chandelier.
フェニックスにあるラグジュアリーな巨大なトランジショナルスタイルのおしゃれな玄関ロビー (白い壁、大理石の床、茶色いドア、マルチカラーの床) の写真
フェニックスにあるラグジュアリーな巨大なトランジショナルスタイルのおしゃれな玄関ロビー (白い壁、大理石の床、茶色いドア、マルチカラーの床) の写真
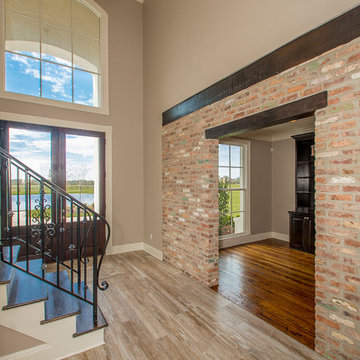
This beautiful home was recently renovated in 2015 and is now for sale. Renovated by Complete Construction Contractors, L.L.C.
ニューオリンズにある巨大なトランジショナルスタイルのおしゃれな玄関ロビー (グレーの壁、セラミックタイルの床、青いドア) の写真
ニューオリンズにある巨大なトランジショナルスタイルのおしゃれな玄関ロビー (グレーの壁、セラミックタイルの床、青いドア) の写真
巨大なトランジショナルスタイルの玄関 (青いドア、茶色いドア) の写真
1
