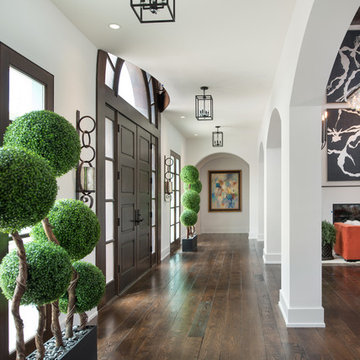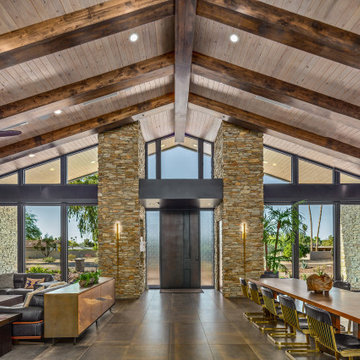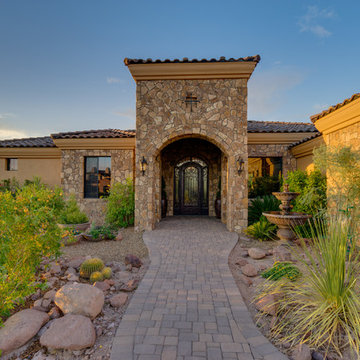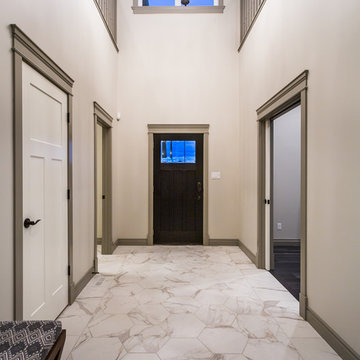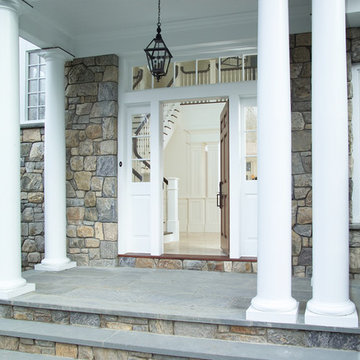巨大な玄関 (青いドア、茶色いドア) の写真
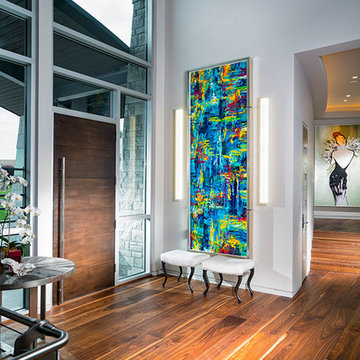
他の地域にあるラグジュアリーな巨大なコンテンポラリースタイルのおしゃれな玄関ロビー (白い壁、無垢フローリング、茶色いドア、茶色い床) の写真

The mudroom, also known as the hunt room, not only serves as a space for storage but also as a potting room complete with a pantry and powder room.
ボルチモアにあるラグジュアリーな巨大なトラディショナルスタイルのおしゃれなマッドルーム (白い壁、レンガの床、青いドア、塗装板張りの天井、白い天井) の写真
ボルチモアにあるラグジュアリーな巨大なトラディショナルスタイルのおしゃれなマッドルーム (白い壁、レンガの床、青いドア、塗装板張りの天井、白い天井) の写真

J. Weiland Photography-
Breathtaking Beauty and Luxurious Relaxation awaits in this Massive and Fabulous Mountain Retreat. The unparalleled Architectural Degree, Design & Style are credited to the Designer/Architect, Mr. Raymond W. Smith, https://www.facebook.com/Raymond-W-Smith-Residential-Designer-Inc-311235978898996/, the Interior Designs to Marina Semprevivo, and are an extent of the Home Owners Dreams and Lavish Good Tastes. Sitting atop a mountain side in the desirable gated-community of The Cliffs at Walnut Cove, https://cliffsliving.com/the-cliffs-at-walnut-cove, this Skytop Beauty reaches into the Sky and Invites the Stars to Shine upon it. Spanning over 6,000 SF, this Magnificent Estate is Graced with Soaring Ceilings, Stone Fireplace and Wall-to-Wall Windows in the Two-Story Great Room and provides a Haven for gazing at South Asheville’s view from multiple vantage points. Coffered ceilings, Intricate Stonework and Extensive Interior Stained Woodwork throughout adds Dimension to every Space. Multiple Outdoor Private Bedroom Balconies, Decks and Patios provide Residents and Guests with desired Spaciousness and Privacy similar to that of the Biltmore Estate, http://www.biltmore.com/visit. The Lovely Kitchen inspires Joy with High-End Custom Cabinetry and a Gorgeous Contrast of Colors. The Striking Beauty and Richness are created by the Stunning Dark-Colored Island Cabinetry, Light-Colored Perimeter Cabinetry, Refrigerator Door Panels, Exquisite Granite, Multiple Leveled Island and a Fun, Colorful Backsplash. The Vintage Bathroom creates Nostalgia with a Cast Iron Ball & Claw-Feet Slipper Tub, Old-Fashioned High Tank & Pull Toilet and Brick Herringbone Floor. Garden Tubs with Granite Surround and Custom Tile provide Peaceful Relaxation. Waterfall Trickles and Running Streams softly resound from the Outdoor Water Feature while the bench in the Landscape Garden calls you to sit down and relax a while.

The grand entrance with double height ceilings, the wooden floor flowing into the stairs and the door, glass railings and balconies for the modern & open look and the eye-catcher in the room, the hanging design light
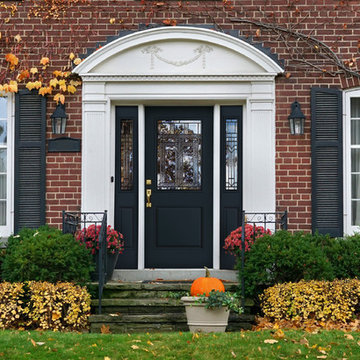
Ornate colonial style mansion Featuring lavish exterior moulding work and a Belleville series Half lite entry door and sidelite pair with Royston style decorative door glass
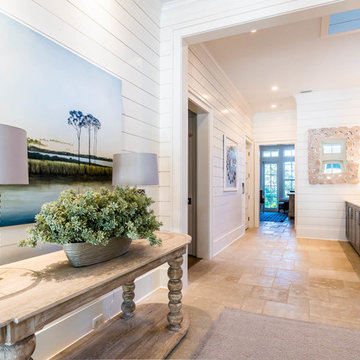
The entry, finished in shiplap, asserts soaring ceilings and beautiful tile flooring that transports you to an additional living room adjoined to two king bedrooms with ensuite baths.
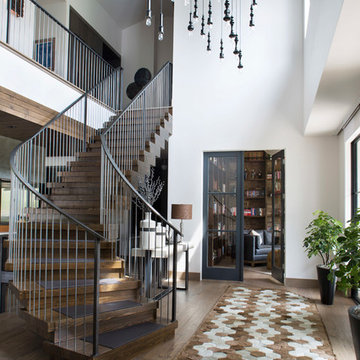
About 30 pendants were hung at different heights and used to fill an otherwise open and vast space in this unique entry. The patterned hair on hide rug is a custom piece by Dedalo Living.
Photo by Emily Minton Redfield
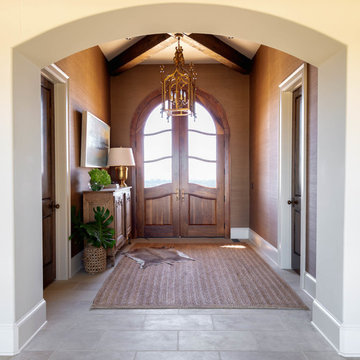
Rustic entrance - Photography by Marty Paoletta
ナッシュビルにあるラグジュアリーな巨大なラスティックスタイルのおしゃれな玄関ドア (ベージュの壁、トラバーチンの床、茶色いドア、ベージュの床) の写真
ナッシュビルにあるラグジュアリーな巨大なラスティックスタイルのおしゃれな玄関ドア (ベージュの壁、トラバーチンの床、茶色いドア、ベージュの床) の写真
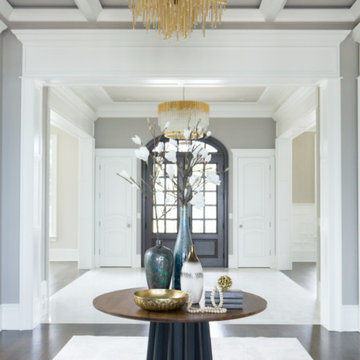
Grand entry with a soothing color palette and brass accents.
Builder: Heritage Luxury Homes
シカゴにあるラグジュアリーな巨大なトランジショナルスタイルのおしゃれな玄関ロビー (グレーの壁、大理石の床、茶色いドア、白い床) の写真
シカゴにあるラグジュアリーな巨大なトランジショナルスタイルのおしゃれな玄関ロビー (グレーの壁、大理石の床、茶色いドア、白い床) の写真

Big country kitchen, over a herringbone pattern around the whole house. It was demolished a wall between the kitchen and living room to make the space opened. It was supported with loading beams.
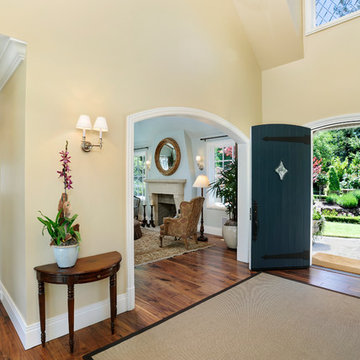
Builder: Markay Johnson Construction
visit: www.mjconstruction.com
Project Details:
Located on a beautiful corner lot of just over one acre, this sumptuous home presents Country French styling – with leaded glass windows, half-timber accents, and a steeply pitched roof finished in varying shades of slate. Completed in 2006, the home is magnificently appointed with traditional appeal and classic elegance surrounding a vast center terrace that accommodates indoor/outdoor living so easily. Distressed walnut floors span the main living areas, numerous rooms are accented with a bowed wall of windows, and ceilings are architecturally interesting and unique. There are 4 additional upstairs bedroom suites with the convenience of a second family room, plus a fully equipped guest house with two bedrooms and two bathrooms. Equally impressive are the resort-inspired grounds, which include a beautiful pool and spa just beyond the center terrace and all finished in Connecticut bluestone. A sport court, vast stretches of level lawn, and English gardens manicured to perfection complete the setting.
Photographer: Bernard Andre Photography

This 8200 square foot home is a unique blend of modern, fanciful, and timeless. The original 4200 sqft home on this property, built by the father of the current owners in the 1980s, was demolished to make room for this full basement multi-generational home. To preserve memories of growing up in this home we salvaged many items and incorporated them in fun ways.
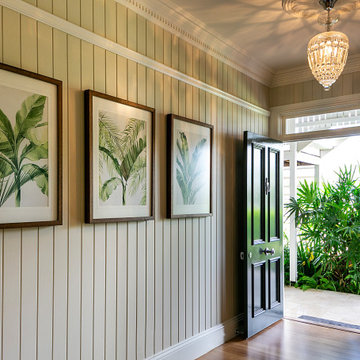
This house underwent an extensive renovation where the space under roof doubled in size. This left the clients unsure how to furnish and decorate these spaces and define zones. We used many pieces they had collected when they lived overseas and added new pieces to create an eclectic style.
巨大な玄関 (青いドア、茶色いドア) の写真
1


