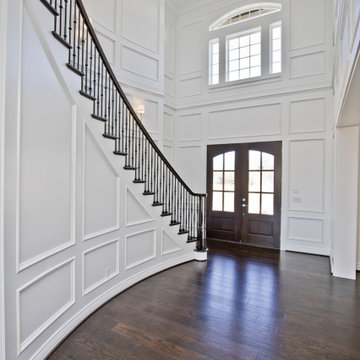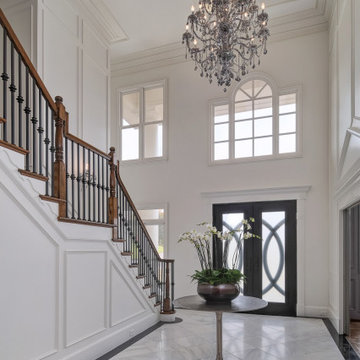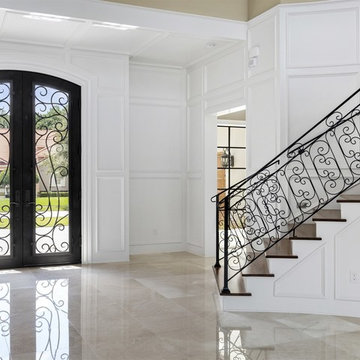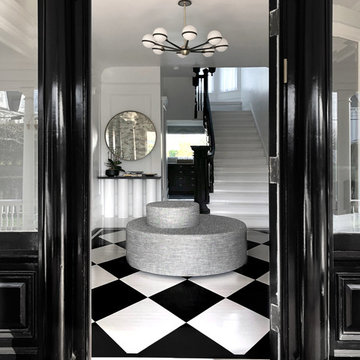巨大な両開きドア、片開きドアトランジショナルスタイルの玄関の写真
絞り込み:
資材コスト
並び替え:今日の人気順
写真 1〜20 枚目(全 600 枚)
1/5

ソルトレイクシティにあるラグジュアリーな巨大なトランジショナルスタイルのおしゃれな玄関ホール (茶色い壁、濃色無垢フローリング、濃色木目調のドア、茶色い床) の写真
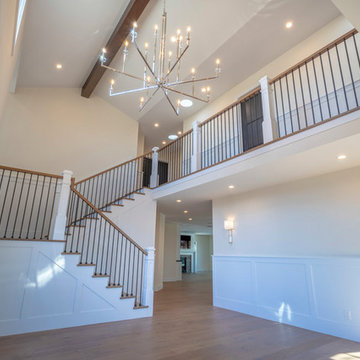
Our client's Tudor-style home felt outdated. She was anxious to be rid of the warm antiquated tones and to introduce new elements of interest while keeping resale value in mind. It was at a Boys & Girls Club luncheon that she met Justin and Lori through a four-time repeat client sitting at the same table. For her, reputation was a key factor in choosing a design-build firm. She needed someone she could trust to help design her vision. Together, JRP and our client solidified a plan for a sweeping home remodel that included a bright palette of neutrals and knocking down walls to create an open-concept first floor.
Now updated and expanded, the home has great circulation space for entertaining. The grand entryway, once partitioned by a wall, now bespeaks the spaciousness of the home. An eye catching chandelier floats above the spacious entryway. High ceilings and pale neutral colors make the home luminous. Medium oak hardwood floors throughout add a gentle warmth to the crisp palette. Originally U-shaped and closed, the kitchen is now as beautiful as it is functional. A grand island with luxurious Calacatta quartz spilling across the counter and twin candelabra pendants above the kitchen island bring the room to life. Frameless, two-tone cabinets set against ceramic rhomboid tiles convey effortless style. Just off the second-floor master bedroom is an elevated nook with soaring ceilings and a sunlit rotunda glowing in natural light. The redesigned master bath features a free-standing soaking tub offset by a striking statement wall. Marble-inspired quartz in the shower creates a sense of breezy movement and soften the space. Removing several walls, modern finishes, and the open concept creates a relaxing and timeless vibe. Each part of the house feels light as air. After a breathtaking renovation, this home reflects transitional design at its best.
PROJECT DETAILS:
•Style: Transitional
•Countertops: Vadara Quartz, Calacatta Blanco
•Cabinets: (Dewils) Frameless Recessed Panel Cabinets, Maple - Painted White / Kitchen Island: Stained Cacao
•Hardware/Plumbing Fixture Finish: Polished Nickel, Chrome
•Lighting Fixtures: Chandelier, Candelabra (in kitchen), Sconces
•Flooring:
oMedium Oak Hardwood Flooring with Oil Finish
oBath #1, Floors / Master WC: 12x24 “marble inspired” Porcelain Tiles (color: Venato Gold Matte)
oBath #2 & #3 Floors: Ceramic/Porcelain Woodgrain Tile
•Tile/Backsplash: Ceramic Rhomboid Tiles – Finish: Crackle
•Paint Colors: White/Light Grey neutrals
•Other Details: (1) Freestanding Soaking Tub (2) Elevated Nook off Master Bedroom
Photographer: J.R. Maddox
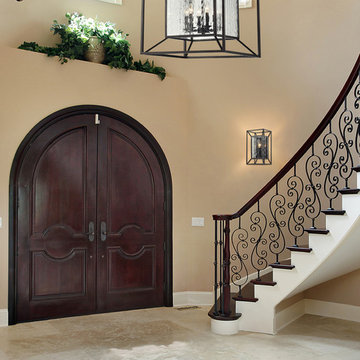
The outer cube suspending the inner cube of clear water glass panels that are the centerpiece of the design.
Available for purchase at http://www.wegotlites.net/Cubix-Collection-6-Light-24-Oiled-Bronze-Chandelier-With-Clear-Water-Glass-141236_p_85360.html

Starlight Images, Inc
ヒューストンにあるラグジュアリーな巨大なトランジショナルスタイルのおしゃれな玄関 (白い壁、淡色無垢フローリング、金属製ドア、ベージュの床) の写真
ヒューストンにあるラグジュアリーな巨大なトランジショナルスタイルのおしゃれな玄関 (白い壁、淡色無垢フローリング、金属製ドア、ベージュの床) の写真
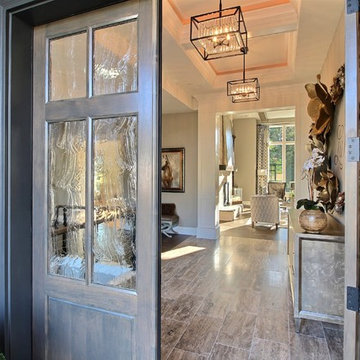
Paint by Sherwin Williams
Body Color - Anew Gray - SW 7030
Trim Color - Dover White - SW 6385
Interior Stone by Eldorado Stone
Stone Product Vantage 30 in White Elm
Flooring by Macadam Floor & Design
Foyer Floor by Emser Tile
Tile Product Travertine Veincut
Windows by Milgard Windows & Doors
Window Product Style Line® Series
Window Supplier Troyco - Window & Door
Lighting by Destination Lighting
Linares Collection by Designer's Fountain
Interior Design by Creative Interiors & Design
Landscaping by GRO Outdoor Living
Customized & Built by Cascade West Development
Photography by ExposioHDR Portland
Original Plans by Alan Mascord Design Associates
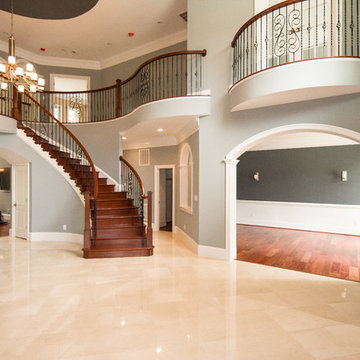
Everything we use to build your home is made of quality materials. Right down to the first thing you touch. The front entry handleset. We would love the opportunity to work with you to build a home we can all be proud of. It's what we have been doing for years and we have a long list of happy customers. Choose DesBuild Construction.

Dramatic foyer with wood stairway leading to second floor. The staircase and two story entry have been finished with white walls and molding for a grand and memorable foyer. Linfield Design placed modern contrasting art in blues and grays above the staircase to add interest and color. A simple glass console table is located at the foot of the stairs with candle holders and a modern sculpture accessory. From the foyer you enter the living room through a large expansive archway that also adds to the dramatic feel of the entryway. These molding and trim finished are an fairly inexpensive way to upgrade a foyer and give your home a grand entrance.

Foyer with stairs and Dining Room beyond.
ヒューストンにある巨大なトランジショナルスタイルのおしゃれな玄関ロビー (白い壁、ライムストーンの床、濃色木目調のドア、グレーの床) の写真
ヒューストンにある巨大なトランジショナルスタイルのおしゃれな玄関ロビー (白い壁、ライムストーンの床、濃色木目調のドア、グレーの床) の写真

Interior Design:
Anne Norton
AND interior Design Studio
Berkeley, CA 94707
サンフランシスコにある高級な巨大なトランジショナルスタイルのおしゃれな玄関ロビー (白い壁、無垢フローリング、黒いドア、茶色い床) の写真
サンフランシスコにある高級な巨大なトランジショナルスタイルのおしゃれな玄関ロビー (白い壁、無垢フローリング、黒いドア、茶色い床) の写真
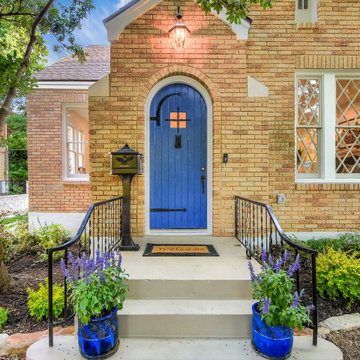
Circa 1929 Bungalow expanded from 1129 sf to 3100+ sf.
4 bedrooms, office, 2 living areas, 3 full baths, utility room with dog bath, carport; hardwood floors throughout; designer kitchen.

Joshua Caldwell
ソルトレイクシティにあるラグジュアリーな巨大なトランジショナルスタイルのおしゃれな玄関ロビー (白い壁、淡色無垢フローリング、濃色木目調のドア、ベージュの床) の写真
ソルトレイクシティにあるラグジュアリーな巨大なトランジショナルスタイルのおしゃれな玄関ロビー (白い壁、淡色無垢フローリング、濃色木目調のドア、ベージュの床) の写真
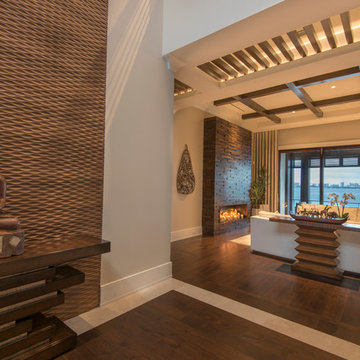
Perrone
タンパにあるラグジュアリーな巨大なトランジショナルスタイルのおしゃれな玄関ロビー (ベージュの壁、濃色無垢フローリング、濃色木目調のドア) の写真
タンパにあるラグジュアリーな巨大なトランジショナルスタイルのおしゃれな玄関ロビー (ベージュの壁、濃色無垢フローリング、濃色木目調のドア) の写真
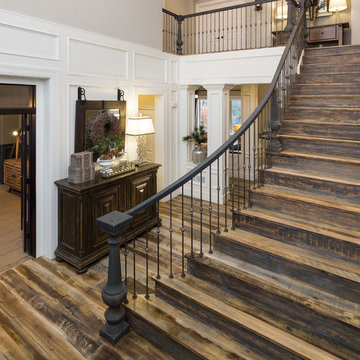
This home in Heritage Hills underwent a heavenly transformation with the help of Kimberly Timmons Interiors and Artistic Floors by Design's 3-8" white oak circle- and kerf-sawn white oak floors milled by a Colorado company and custom colored by Joseph Rocco, then finished with matte waterbased polyurethane. Winner of Best Color Application, Wood Floor of the Year 2016 National Wood Flooring Association. Photo by Weinrauch Photography
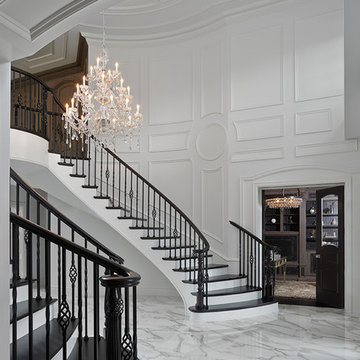
The dramatic contrast of the very dark espresso finish against the white millwork adds to the sophistication of this space. Full design of all Architectural details and finishes which includes custom designed Millwork and styling throughout. Also shown here is the entrance to the Library.
Photography by Carlson Productions LLC

Walking into this gorgeous home, you get a feel of just how grand everything is, this space showcases soaring high ceilings, recessed lighting, custom paint, staircase leading to the 2nd floor, tile flooring, fireplace and large windows.
This additional sitting is located in the formal entry and includes a stunning fireplace with mantel.

Photography by Picture Perfect House
シカゴにある高級な巨大なトランジショナルスタイルのおしゃれな玄関ロビー (グレーの壁、無垢フローリング、白いドア、グレーの床、三角天井) の写真
シカゴにある高級な巨大なトランジショナルスタイルのおしゃれな玄関ロビー (グレーの壁、無垢フローリング、白いドア、グレーの床、三角天井) の写真
巨大な両開きドア、片開きドアトランジショナルスタイルの玄関の写真
1
