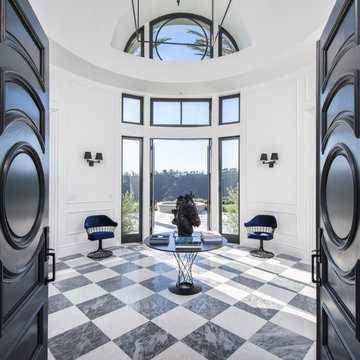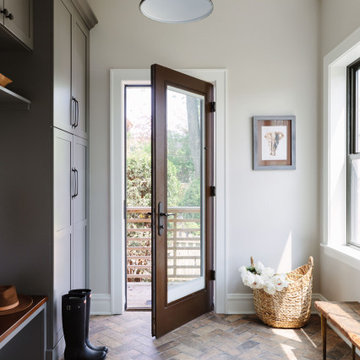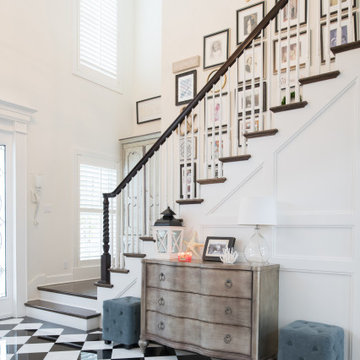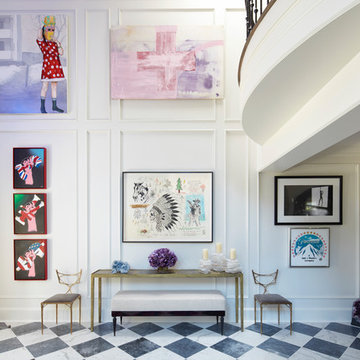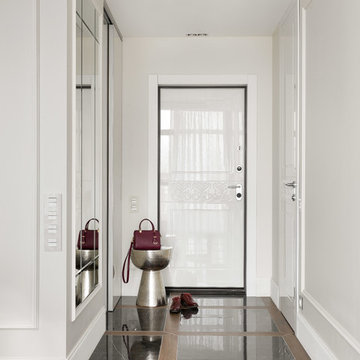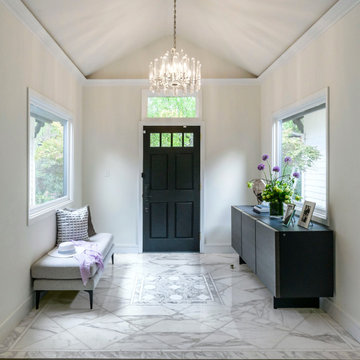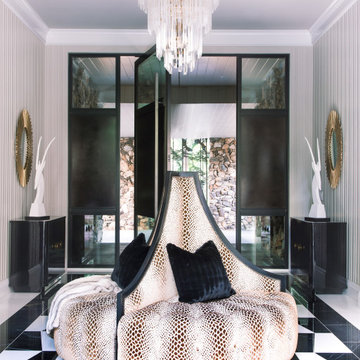白いトランジショナルスタイルの玄関 (マルチカラーの床) の写真
絞り込み:
資材コスト
並び替え:今日の人気順
写真 1〜20 枚目(全 166 枚)
1/4
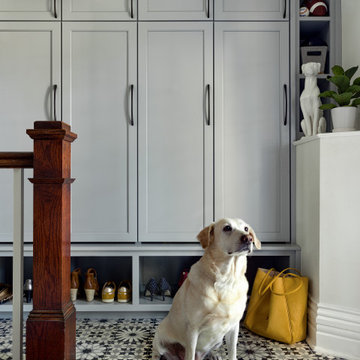
Built-in lockers for coat and shoe storage is perfect for this family of five. Patterned concrete tiles will perform well and add some fun to this mudroom.
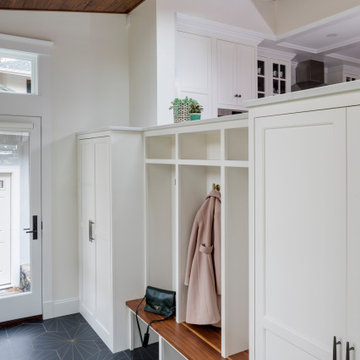
TEAM:
Architect: LDa Architecture & Interiors
Builder (Kitchen/ Mudroom Addition): Shanks Engineering & Construction
Builder (Master Suite Addition): Hampden Design
Photographer: Greg Premru
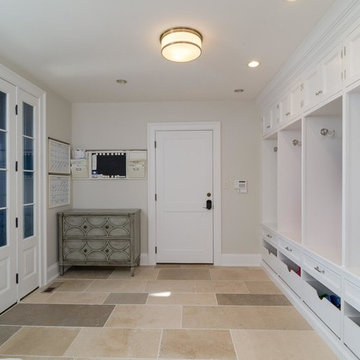
Front to back entry
サンフランシスコにあるラグジュアリーな広いトランジショナルスタイルのおしゃれなマッドルーム (白い壁、トラバーチンの床、白いドア、マルチカラーの床) の写真
サンフランシスコにあるラグジュアリーな広いトランジショナルスタイルのおしゃれなマッドルーム (白い壁、トラバーチンの床、白いドア、マルチカラーの床) の写真
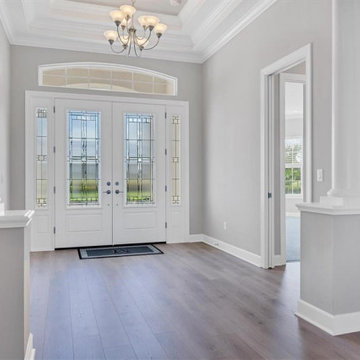
Photos of Lakewood Ranch show Design Center Selections to include: flooring, cabinetry, tile, countertops, paint, outdoor limestone and pool tiles. Lighting is temporary.
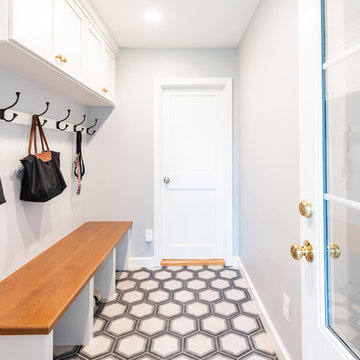
The clean mudroom is complimented by frameless cabinetry, painted Snowcap, and a Cherry stained Honey bench.
フィラデルフィアにある低価格の小さなトランジショナルスタイルのおしゃれなマッドルーム (グレーの壁、コンクリートの床、白いドア、マルチカラーの床) の写真
フィラデルフィアにある低価格の小さなトランジショナルスタイルのおしゃれなマッドルーム (グレーの壁、コンクリートの床、白いドア、マルチカラーの床) の写真
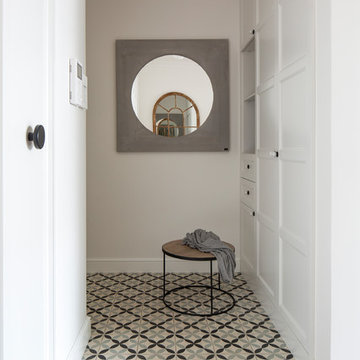
Катерина Аверкина и студия "Однушечка"
モスクワにあるトランジショナルスタイルのおしゃれな玄関 (白い壁、マルチカラーの床) の写真
モスクワにあるトランジショナルスタイルのおしゃれな玄関 (白い壁、マルチカラーの床) の写真
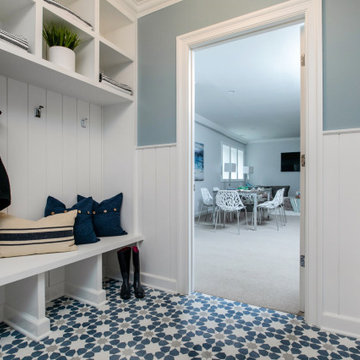
Custom mudroom built-ins with shiplap and decorative cement floor tiles.
ニューヨークにある中くらいなトランジショナルスタイルのおしゃれなマッドルーム (青い壁、コンクリートの床、白いドア、マルチカラーの床) の写真
ニューヨークにある中くらいなトランジショナルスタイルのおしゃれなマッドルーム (青い壁、コンクリートの床、白いドア、マルチカラーの床) の写真
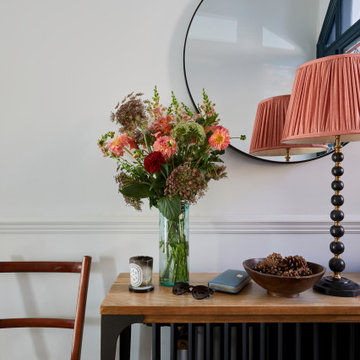
This lovely Victorian house in Battersea was tired and dated before we opened it up and reconfigured the layout. We added a full width extension with Crittal doors to create an open plan kitchen/diner/play area for the family, and added a handsome deVOL shaker kitchen.
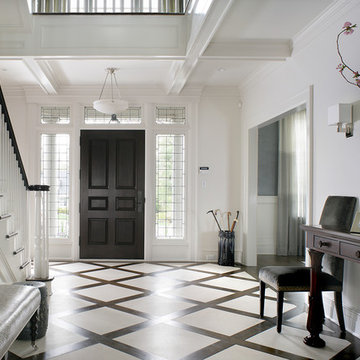
A welcoming entry area into this highly sophisticated home. The custom wood and tile patterned flooring creates interest and a focal point upon entering. The open ceiling and the glass surrounding the front door add light into this inviting space. Photography by Peter Rymwid.
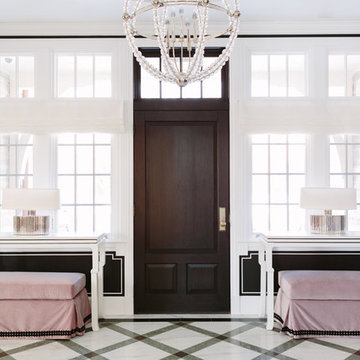
Photo Credit:
Aimée Mazzenga
シカゴにある広いトランジショナルスタイルのおしゃれな玄関ロビー (磁器タイルの床、濃色木目調のドア、マルチカラーの床、黒い壁) の写真
シカゴにある広いトランジショナルスタイルのおしゃれな玄関ロビー (磁器タイルの床、濃色木目調のドア、マルチカラーの床、黒い壁) の写真
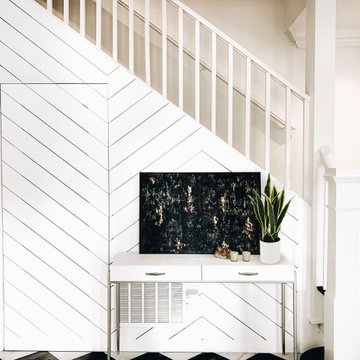
Hidden A/C Closet Door designed as part of the entry stair
マイアミにあるトランジショナルスタイルのおしゃれな玄関 (白い壁、黒いドア、マルチカラーの床) の写真
マイアミにあるトランジショナルスタイルのおしゃれな玄関 (白い壁、黒いドア、マルチカラーの床) の写真

When planning this custom residence, the owners had a clear vision – to create an inviting home for their family, with plenty of opportunities to entertain, play, and relax and unwind. They asked for an interior that was approachable and rugged, with an aesthetic that would stand the test of time. Amy Carman Design was tasked with designing all of the millwork, custom cabinetry and interior architecture throughout, including a private theater, lower level bar, game room and a sport court. A materials palette of reclaimed barn wood, gray-washed oak, natural stone, black windows, handmade and vintage-inspired tile, and a mix of white and stained woodwork help set the stage for the furnishings. This down-to-earth vibe carries through to every piece of furniture, artwork, light fixture and textile in the home, creating an overall sense of warmth and authenticity.
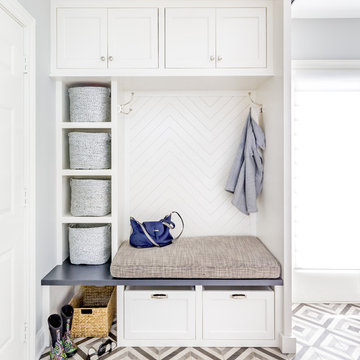
Joe Kwon Photography
シカゴにある高級な中くらいなトランジショナルスタイルのおしゃれなマッドルーム (グレーの壁、磁器タイルの床、マルチカラーの床) の写真
シカゴにある高級な中くらいなトランジショナルスタイルのおしゃれなマッドルーム (グレーの壁、磁器タイルの床、マルチカラーの床) の写真
白いトランジショナルスタイルの玄関 (マルチカラーの床) の写真
1
