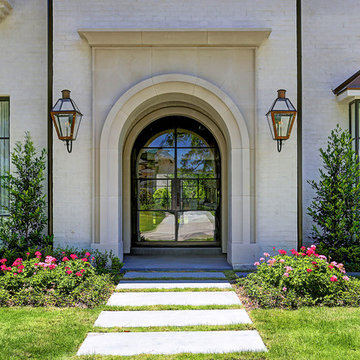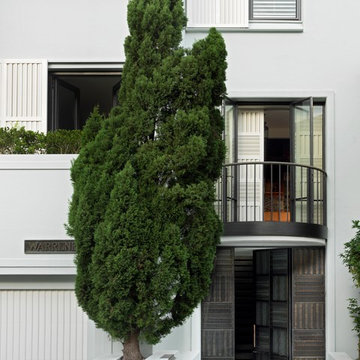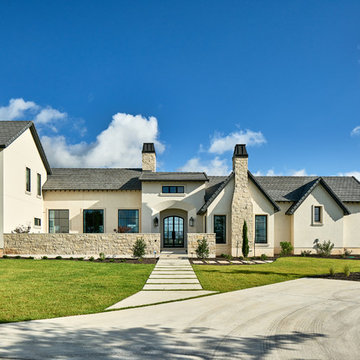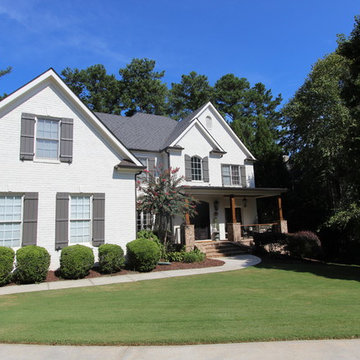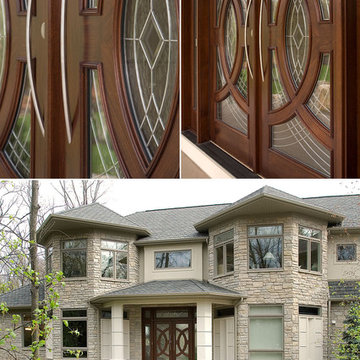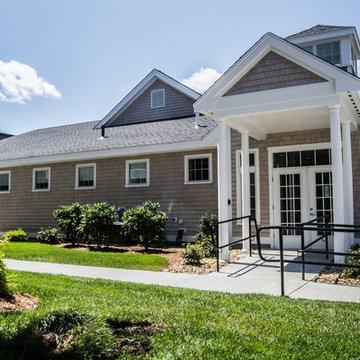両開きドア、回転式ドア緑色のトランジショナルスタイルの玄関ドアの写真
絞り込み:
資材コスト
並び替え:今日の人気順
写真 1〜20 枚目(全 27 枚)
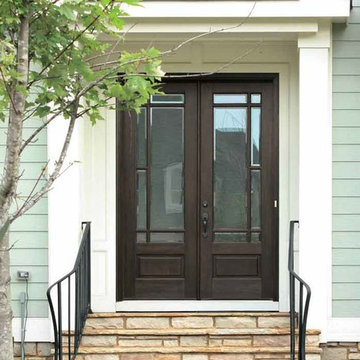
GLASS: Clear Beveled Low E
TIMBER: Mahogany
DOUBLE DOOR: 5'0", 5'4". 6'0" x 6'8" x 1 3/4"
LEAD TIME: 2-3 weeks
タンパにあるお手頃価格の中くらいなトランジショナルスタイルのおしゃれな玄関ドア (茶色い壁、淡色木目調のドア) の写真
タンパにあるお手頃価格の中くらいなトランジショナルスタイルのおしゃれな玄関ドア (茶色い壁、淡色木目調のドア) の写真
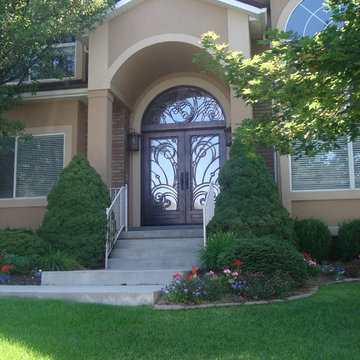
Visionmakers Intl
他の地域にある小さなトランジショナルスタイルのおしゃれな玄関ドア (金属製ドア) の写真
他の地域にある小さなトランジショナルスタイルのおしゃれな玄関ドア (金属製ドア) の写真
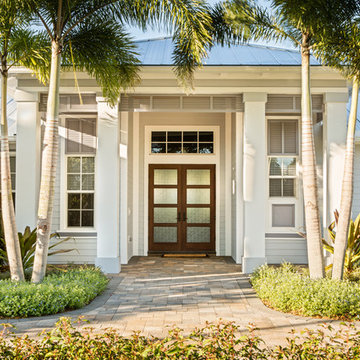
Key West Style front elevation to this transitional custom built home.
マイアミにあるラグジュアリーな広いトランジショナルスタイルのおしゃれな玄関ドア (グレーの壁、大理石の床、ガラスドア) の写真
マイアミにあるラグジュアリーな広いトランジショナルスタイルのおしゃれな玄関ドア (グレーの壁、大理石の床、ガラスドア) の写真
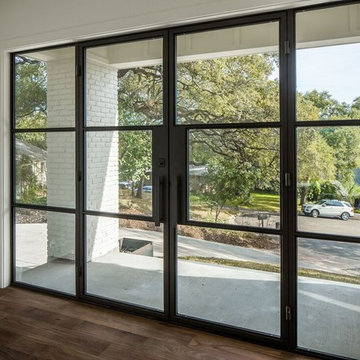
Photographer: Charles Quinn
オースティンにあるトランジショナルスタイルのおしゃれな玄関ドア (白い壁、無垢フローリング、ガラスドア) の写真
オースティンにあるトランジショナルスタイルのおしゃれな玄関ドア (白い壁、無垢フローリング、ガラスドア) の写真
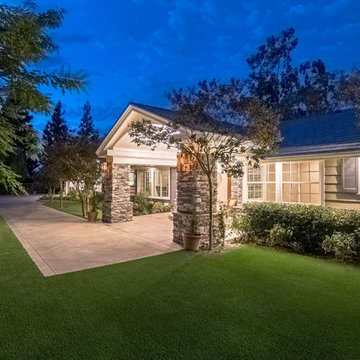
When we design, we take into account the entire home, inside and out. The exterior of this home was underwhelming. We designed dormers and a grand arched entry to make the front entry and facade of the home very inviting.
Interior Design, Exterior Design and Landscape Design: Bauer Design Group
Photography: Jared Carver
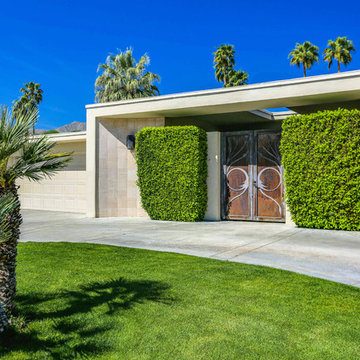
1959 classic palm desert home featuring an eclectic array of midcentury, european and contemporary design. The entry double copper doors add an elegance to the home as you walk up the circular driveway
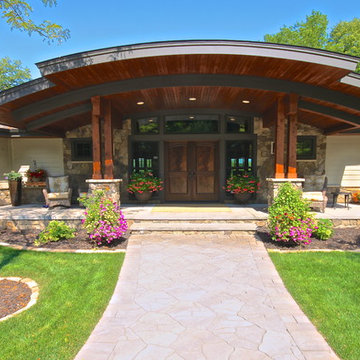
J. Nancekivell
ミネアポリスにあるラグジュアリーな中くらいなトランジショナルスタイルのおしゃれな玄関ドア (茶色い壁、コンクリートの床、濃色木目調のドア) の写真
ミネアポリスにあるラグジュアリーな中くらいなトランジショナルスタイルのおしゃれな玄関ドア (茶色い壁、コンクリートの床、濃色木目調のドア) の写真
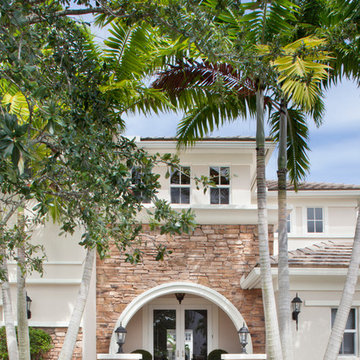
Designed by Krista Watterworth Alterman of Krista Watterworth Design Studio in Palm Beach Gardens, Florida. Photos by Jessica Glynn. In the Evergrene gated community. The front elevation of our Mediterranean style home in the Evergrene gated community.
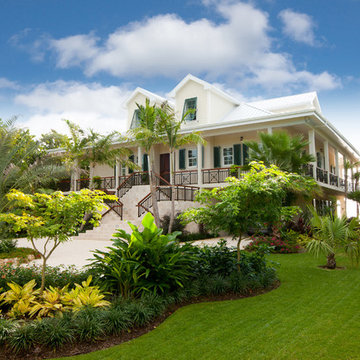
Luxury Front Entry inspirations by Fratantoni Design.
To see more inspirational photos, please follow us on Facebook, Twitter, Instagram and Pinterest!
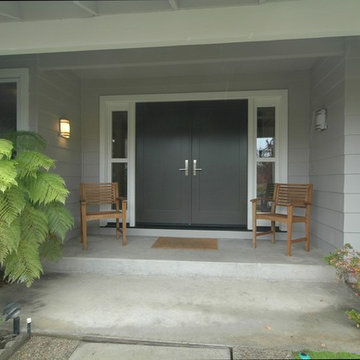
Our clients for this Silicon Valley remodel wanted us to enlarge their existing kitchen by expanding into their adjacent dinette and family room area and address heat and glare issues caused by the afternoon sun at the rear of the residence. Our remodel eventually addressed almost all of the ground floor rooms. In addition we coordinated the addition of new windows throughout the house and “refreshed” the front entry and rear façade. We expanded the kitchen into the dinette area by creating an informal bar area to replace their existing dinette area. We increased indoor-outdoor flow by creating a wall of French doors and windows at the rear which included solar shading integrated into the rear wall by means of a system of interior wall panels defined by carefully laid out reveals. We created a dropped ceiling between the kitchen and the family room to define the bar counter area. A new, minimalist fireplace design replaced the existing brick fireplace. Wenge-colored cabinets and soft putty-colored walls in the dining/family room create a serene overall unity to the space. At the front entry, new doors, hardware and lighting brought this Mid-century rancher into the 21st Century. Photos by Mark Brand.
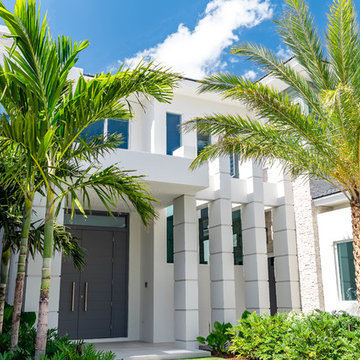
Arthur Lucena Photography
マイアミにあるラグジュアリーなトランジショナルスタイルのおしゃれな玄関ドア (白い壁、セラミックタイルの床、グレーのドア、グレーの床) の写真
マイアミにあるラグジュアリーなトランジショナルスタイルのおしゃれな玄関ドア (白い壁、セラミックタイルの床、グレーのドア、グレーの床) の写真
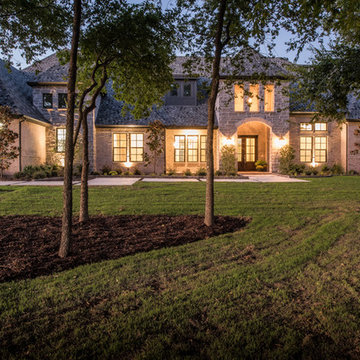
Front Entrance, Brick & roof
ダラスにあるラグジュアリーな広いトランジショナルスタイルのおしゃれな玄関ドア (白い壁、無垢フローリング、濃色木目調のドア、茶色い床) の写真
ダラスにあるラグジュアリーな広いトランジショナルスタイルのおしゃれな玄関ドア (白い壁、無垢フローリング、濃色木目調のドア、茶色い床) の写真
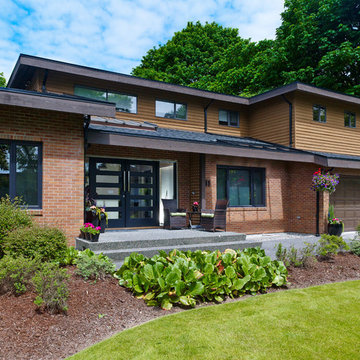
Front entry double French doors with glass inserts create sun-drenched foyer and set tone of minimalist/Asian aesthetic used throughout.
バンクーバーにある広いトランジショナルスタイルのおしゃれな玄関ドア (ガラスドア) の写真
バンクーバーにある広いトランジショナルスタイルのおしゃれな玄関ドア (ガラスドア) の写真
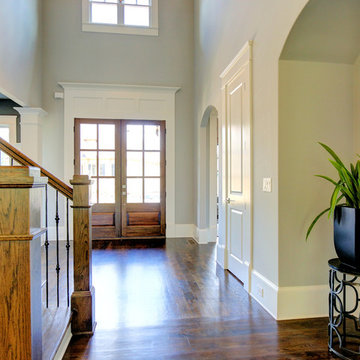
アトランタにあるお手頃価格の中くらいなトランジショナルスタイルのおしゃれな玄関ドア (グレーの壁、無垢フローリング、木目調のドア) の写真
両開きドア、回転式ドア緑色のトランジショナルスタイルの玄関ドアの写真
1
