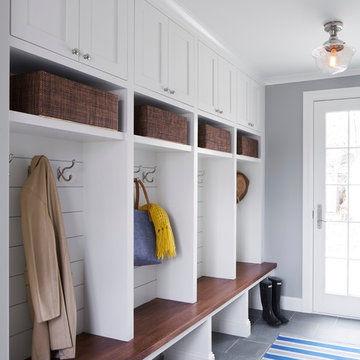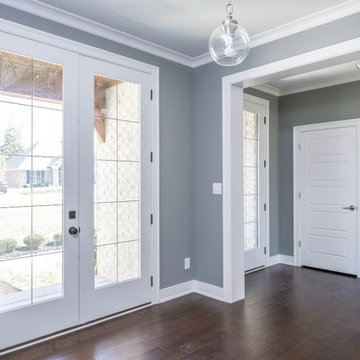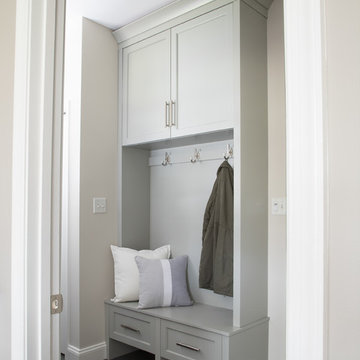グレーの、白いトランジショナルスタイルの玄関 (クッションフロア) の写真
絞り込み:
資材コスト
並び替え:今日の人気順
写真 1〜20 枚目(全 142 枚)
1/5
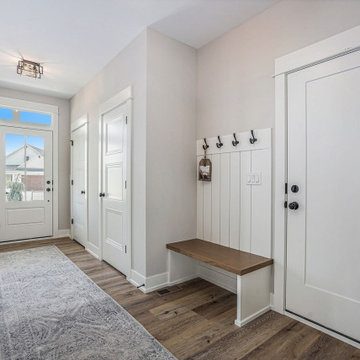
This quiet condo transitions beautifully from indoor living spaces to outdoor. An open concept layout provides the space necessary when family spends time through the holidays! Light gray interiors and transitional elements create a calming space. White beam details in the tray ceiling and stained beams in the vaulted sunroom bring a warm finish to the home.
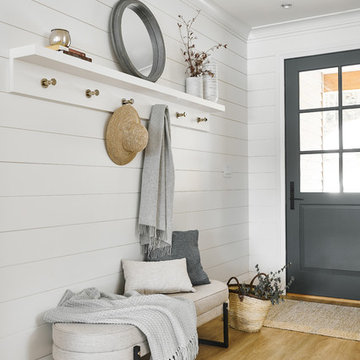
Joshua Lawrence
バンクーバーにあるお手頃価格の小さなトランジショナルスタイルのおしゃれな玄関ドア (白い壁、クッションフロア、グレーのドア、ベージュの床) の写真
バンクーバーにあるお手頃価格の小さなトランジショナルスタイルのおしゃれな玄関ドア (白い壁、クッションフロア、グレーのドア、ベージュの床) の写真
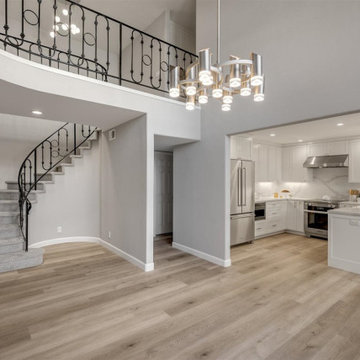
Fresh gray walls and new patterned staircase pave the way for the bold black railing, taking this entry to the next level. Custom Cabinetry compliments the LVP flooring and make this space not only stylish but practical.
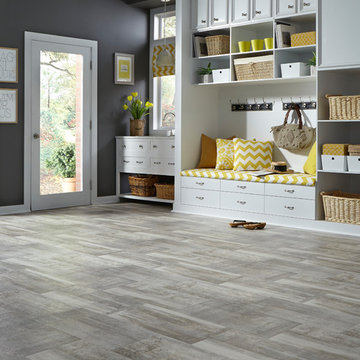
Concrete chic without the upkeep, Patina delivers the authentic look of naturally-aged concrete in easy-care LVS style. This design features a unique 12-inch wide x 24-inch rectangular pattern embedded with lots of organic imperfections and enhanced by subtle fading and staining that only occurs over time.

Recuperamos algunas paredes de ladrillo. Nos dan textura a zonas de paso y también nos ayudan a controlar los niveles de humedad y, por tanto, un mayor confort climático.
Creamos una amplia zona de almacenaje en la entrada integrando la puerta corredera del salón y las instalaciones generales de la vivienda.
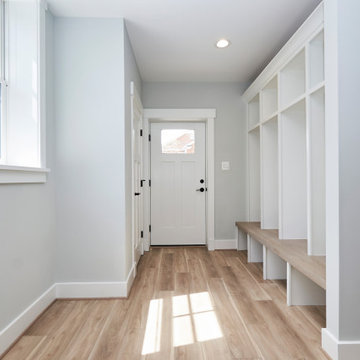
The mudroom space has doors leading from the driveway and garage. Built-in cubbies and a closet offer lots of storage. The bench seat is stained wood to match the durable vinyl tile flooring.
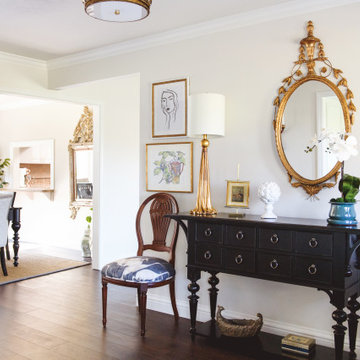
A mix of old and new! This foyer is made complete with a Hooker Furniture console and reupholstered antique chair. The Robert Allen Crane Lake fabric is perfect for this whimsical foyer. The Currey & Company chandelier and Uttermost lamp complement the antique mirror our clients already owned. Altogether, this foyer is a great example of how to reuse and upcycle items you already own. It just takes a bit of style!
Photo by Melissa Au
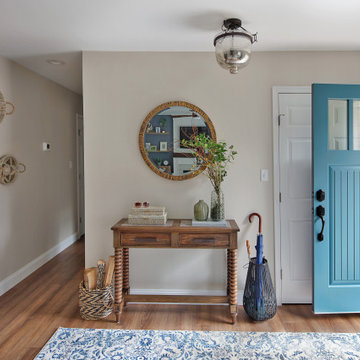
Nestled in the Pocono mountains, the house had been on the market for a while, and no one had any interest in it. Then along comes our lovely client, who was ready to put roots down here, leaving Philadelphia, to live closer to her daughter.
She had a vision of how to make this older small ranch home, work for her. This included images of baking in a beautiful kitchen, lounging in a calming bedroom, and hosting family and friends, toasting to life and traveling! We took that vision, and working closely with our contractors, carpenters, and product specialists, spent 8 months giving this home new life. This included renovating the entire interior, adding an addition for a new spacious master suite, and making improvements to the exterior.
It is now, not only updated and more functional; it is filled with a vibrant mix of country traditional style. We are excited for this new chapter in our client’s life, the memories she will make here, and are thrilled to have been a part of this ranch house Cinderella transformation.
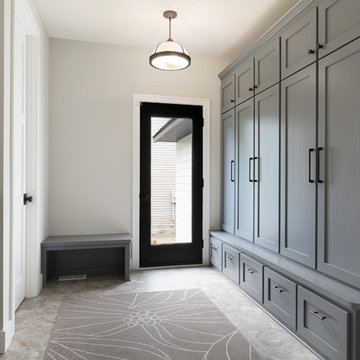
Large custom built-in storage cabinets at the back entry & mudroom.
ミネアポリスにある広いトランジショナルスタイルのおしゃれなマッドルーム (グレーの壁、クッションフロア、マルチカラーの床) の写真
ミネアポリスにある広いトランジショナルスタイルのおしゃれなマッドルーム (グレーの壁、クッションフロア、マルチカラーの床) の写真
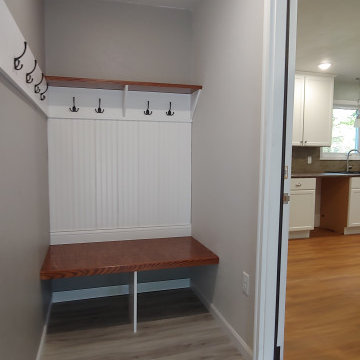
A section of the garage was converted into a mud room entry with storage for coats and a bench with storage over and under.
他の地域にある小さなトランジショナルスタイルのおしゃれなマッドルーム (グレーの壁、クッションフロア、グレーの床、羽目板の壁) の写真
他の地域にある小さなトランジショナルスタイルのおしゃれなマッドルーム (グレーの壁、クッションフロア、グレーの床、羽目板の壁) の写真
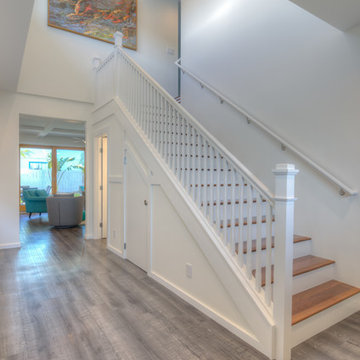
Hawkins and Biggins Photography
ハワイにある高級な広いトランジショナルスタイルのおしゃれな玄関ロビー (白い壁、クッションフロア、淡色木目調のドア、グレーの床) の写真
ハワイにある高級な広いトランジショナルスタイルのおしゃれな玄関ロビー (白い壁、クッションフロア、淡色木目調のドア、グレーの床) の写真
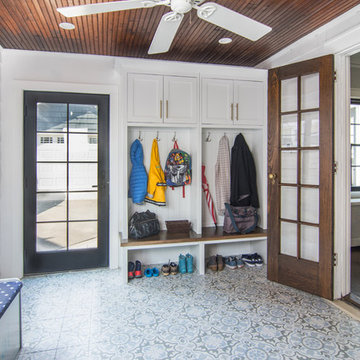
The remodeled mudroom features reporposed vinyl floor tiles, bench seating and storage, hardwood ceiling and recessed panel cabinets. AMA Construction, Laura Molina kitchen design, In House Photography.
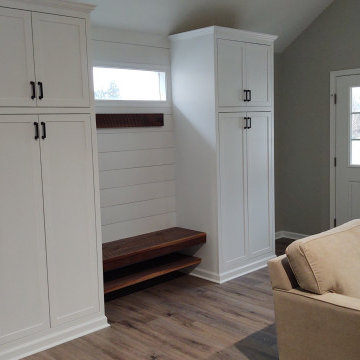
フィラデルフィアにあるお手頃価格の中くらいなトランジショナルスタイルのおしゃれなマッドルーム (グレーの壁、クッションフロア、白いドア、茶色い床、塗装板張りの壁) の写真
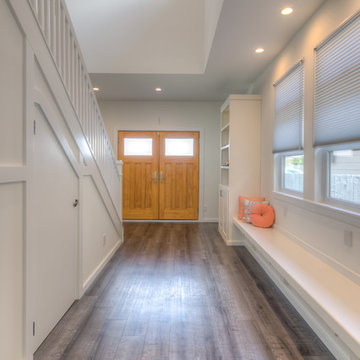
Hawkins and Biggins Photography
ハワイにある高級な広いトランジショナルスタイルのおしゃれな玄関ロビー (白い壁、クッションフロア、淡色木目調のドア、グレーの床) の写真
ハワイにある高級な広いトランジショナルスタイルのおしゃれな玄関ロビー (白い壁、クッションフロア、淡色木目調のドア、グレーの床) の写真
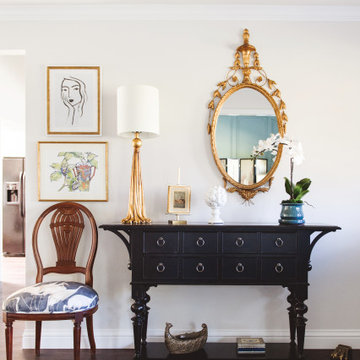
A mix of old and new! This foyer is made complete with a Hooker Furniture console and reupholstered antique chair. The Robert Allen Crane Lake fabric is perfect for this whimsical foyer. The Currey & Company chandelier and Uttermost lamp complement the antique mirror our clients already owned. Altogether, this foyer is a great example of how to reuse and upcycle items you already own. It just takes a bit of style!
Photo by Melissa Au
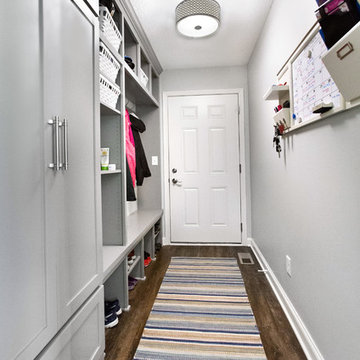
VIP Photography
ミネアポリスにあるお手頃価格の小さなトランジショナルスタイルのおしゃれなマッドルーム (グレーの壁、クッションフロア、茶色い床) の写真
ミネアポリスにあるお手頃価格の小さなトランジショナルスタイルのおしゃれなマッドルーム (グレーの壁、クッションフロア、茶色い床) の写真
グレーの、白いトランジショナルスタイルの玄関 (クッションフロア) の写真
1
