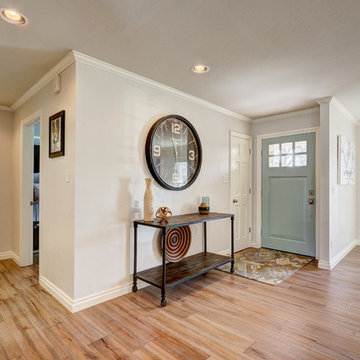高級な両開きドア、片開きドアトランジショナルスタイルの玄関 (青いドア、緑のドア) の写真
絞り込み:
資材コスト
並び替え:今日の人気順
写真 1〜20 枚目(全 132 枚)
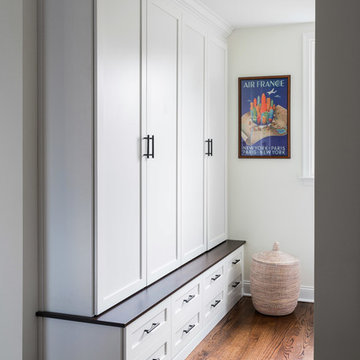
Photography by Jon Friedrich
フィラデルフィアにある高級な中くらいなトランジショナルスタイルのおしゃれなマッドルーム (白い壁、無垢フローリング、青いドア、茶色い床) の写真
フィラデルフィアにある高級な中くらいなトランジショナルスタイルのおしゃれなマッドルーム (白い壁、無垢フローリング、青いドア、茶色い床) の写真
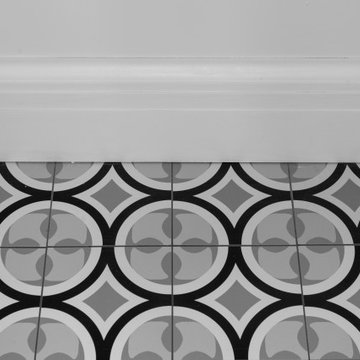
Renovation of a single-family home in Astoria, Queens by Bolster Renovation in NYC. The updated home features a new entryway with black and white patterned floor tile.

Floral Entry with hot red bench
ニューヨークにある高級な中くらいなトランジショナルスタイルのおしゃれな玄関ドア (マルチカラーの壁、濃色無垢フローリング、青いドア、茶色い床、壁紙) の写真
ニューヨークにある高級な中くらいなトランジショナルスタイルのおしゃれな玄関ドア (マルチカラーの壁、濃色無垢フローリング、青いドア、茶色い床、壁紙) の写真
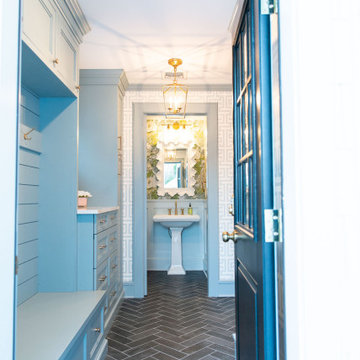
This entryway is all about function, storage, and style. The vibrant cabinet color coupled with the fun wallpaper creates a "wow factor" when friends and family enter the space. The custom built cabinets - from Heard Woodworking - creates ample storage for the entire family throughout the changing seasons.

Interior entry
ロサンゼルスにある高級な小さなトランジショナルスタイルのおしゃれな玄関ロビー (青い壁、青いドア、ベージュの床、クロスの天井、壁紙、無垢フローリング) の写真
ロサンゼルスにある高級な小さなトランジショナルスタイルのおしゃれな玄関ロビー (青い壁、青いドア、ベージュの床、クロスの天井、壁紙、無垢フローリング) の写真

Located in one of the Bay Area's finest neighborhoods and perched in the sky, this stately home is bathed in sunlight and offers vistas of magnificent palm trees. The grand foyer welcomes guests, or casually enter off the laundry/mud room. New contemporary touches balance well with charming original details. The 2.5 bathrooms have all been refreshed. The updated kitchen - with its large picture window to the backyard - is refined and chic. And with a built-in home office area, the kitchen is also functional. Fresh paint and furnishings throughout the home complete the updates.

シカゴにある高級な中くらいなトランジショナルスタイルのおしゃれな玄関ロビー (白い壁、淡色無垢フローリング、緑のドア、茶色い床、三角天井) の写真
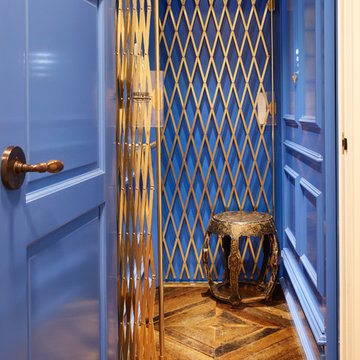
Jason Varney Photography,
Interior Design by Ashli Mizell,
Architecture by Warren Claytor Architects
フィラデルフィアにある高級な中くらいなトランジショナルスタイルのおしゃれな玄関 (青い壁、無垢フローリング、青いドア) の写真
フィラデルフィアにある高級な中くらいなトランジショナルスタイルのおしゃれな玄関 (青い壁、無垢フローリング、青いドア) の写真
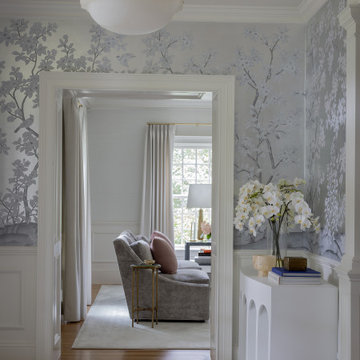
Photography by Michael J. Lee Photography
ボストンにある高級な中くらいなトランジショナルスタイルのおしゃれな玄関ロビー (メタリックの壁、無垢フローリング、緑のドア、グレーの床、壁紙) の写真
ボストンにある高級な中くらいなトランジショナルスタイルのおしゃれな玄関ロビー (メタリックの壁、無垢フローリング、緑のドア、グレーの床、壁紙) の写真

Built by Highland Custom Homes
ソルトレイクシティにある高級な中くらいなトランジショナルスタイルのおしゃれな玄関ホール (無垢フローリング、ベージュの壁、青いドア、ベージュの床) の写真
ソルトレイクシティにある高級な中くらいなトランジショナルスタイルのおしゃれな玄関ホール (無垢フローリング、ベージュの壁、青いドア、ベージュの床) の写真
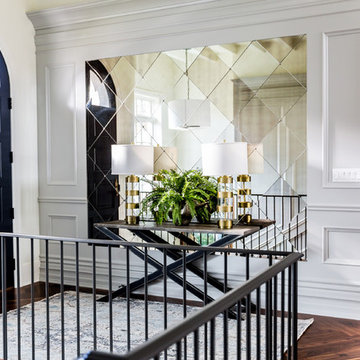
Architectural Design & Architectural Interior Design: Hyrum McKay Bates Design, Inc.
Interior Design: Liv Showroom - Lead Designer: Tonya Olsen
Photography: Lindsay Salazar
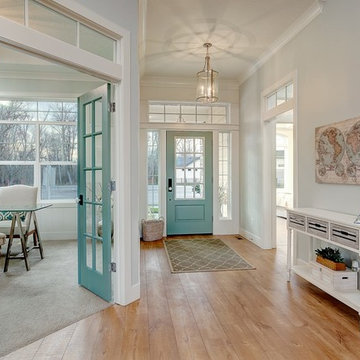
Doug Petersen Photography
ボイシにある高級な広いトランジショナルスタイルのおしゃれな玄関ロビー (青い壁、淡色無垢フローリング、青いドア) の写真
ボイシにある高級な広いトランジショナルスタイルのおしゃれな玄関ロビー (青い壁、淡色無垢フローリング、青いドア) の写真
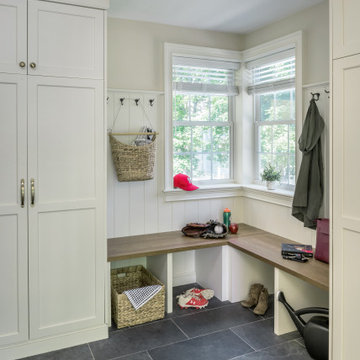
A mudroom addition for a busy family's gear. Photography by Aaron Usher III. See more on Instagram @redhousedesignbuild
プロビデンスにある高級な広いトランジショナルスタイルのおしゃれなマッドルーム (白い壁、スレートの床、青いドア、青い床、パネル壁) の写真
プロビデンスにある高級な広いトランジショナルスタイルのおしゃれなマッドルーム (白い壁、スレートの床、青いドア、青い床、パネル壁) の写真
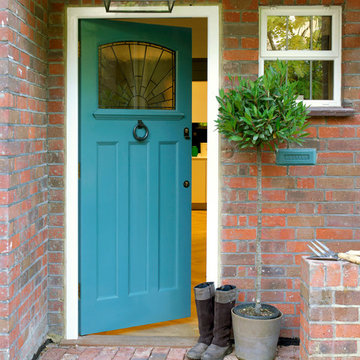
This welcoming front door is a modern reproduction which is in keeping with the 1920's heritage of the house. The lantern is an effective but stylish way to light the area.
CLPM project manager tip - invest well. Front doors should be well made and thermally efficient, as well as stylish. If you live in a rural location or your door is hidden from view then do consider additional security.
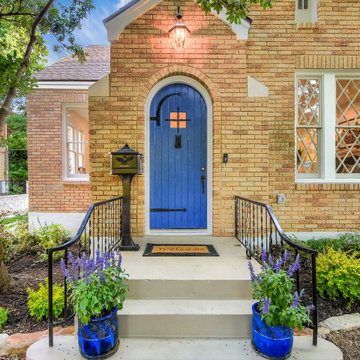
Circa 1929 Bungalow expanded from 1129 sf to 3100+ sf.
4 bedrooms, office, 2 living areas, 3 full baths, utility room with dog bath, carport; hardwood floors throughout; designer kitchen.
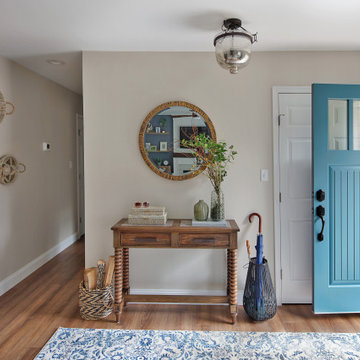
Nestled in the Pocono mountains, the house had been on the market for a while, and no one had any interest in it. Then along comes our lovely client, who was ready to put roots down here, leaving Philadelphia, to live closer to her daughter.
She had a vision of how to make this older small ranch home, work for her. This included images of baking in a beautiful kitchen, lounging in a calming bedroom, and hosting family and friends, toasting to life and traveling! We took that vision, and working closely with our contractors, carpenters, and product specialists, spent 8 months giving this home new life. This included renovating the entire interior, adding an addition for a new spacious master suite, and making improvements to the exterior.
It is now, not only updated and more functional; it is filled with a vibrant mix of country traditional style. We are excited for this new chapter in our client’s life, the memories she will make here, and are thrilled to have been a part of this ranch house Cinderella transformation.
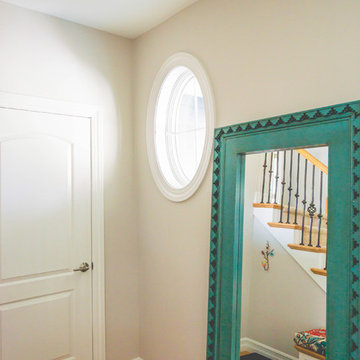
A pop of color added to the foyer with this floor mirror.
他の地域にある高級な中くらいなトランジショナルスタイルのおしゃれな玄関ドア (グレーの壁、淡色無垢フローリング、青いドア) の写真
他の地域にある高級な中くらいなトランジショナルスタイルのおしゃれな玄関ドア (グレーの壁、淡色無垢フローリング、青いドア) の写真
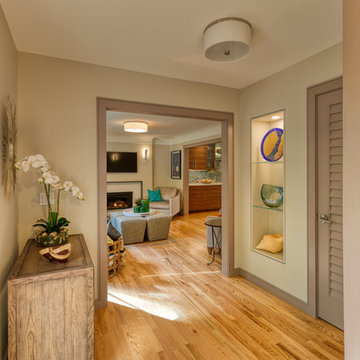
Our client decided to move back into her family home to take care of her aging father. A remodel and size-appropriate addition transformed this home to allow both generations to live safely and comfortably. This remodel and addition was designed and built by Meadowlark Design+Build in Ann Arbor, Michigan. Photo credits Sean Carter
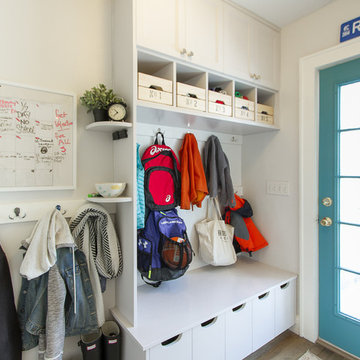
Mudroom with 5 cubbies for this family's 5 children
タンパにある高級な中くらいなトランジショナルスタイルのおしゃれな玄関 (淡色無垢フローリング、白い壁、青いドア、茶色い床) の写真
タンパにある高級な中くらいなトランジショナルスタイルのおしゃれな玄関 (淡色無垢フローリング、白い壁、青いドア、茶色い床) の写真
高級な両開きドア、片開きドアトランジショナルスタイルの玄関 (青いドア、緑のドア) の写真
1
