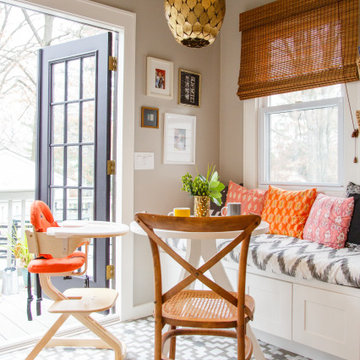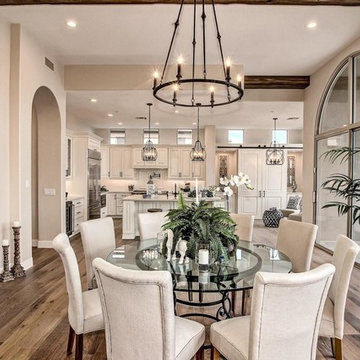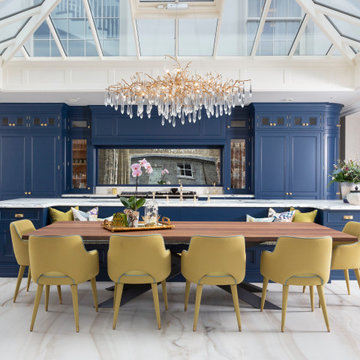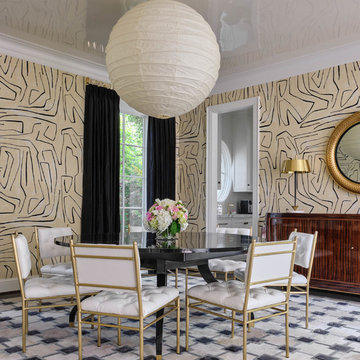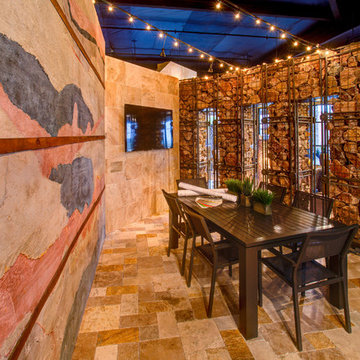トランジショナルスタイルのダイニング (マルチカラーの床、ベージュの壁) の写真
絞り込み:
資材コスト
並び替え:今日の人気順
写真 1〜20 枚目(全 76 枚)
1/4
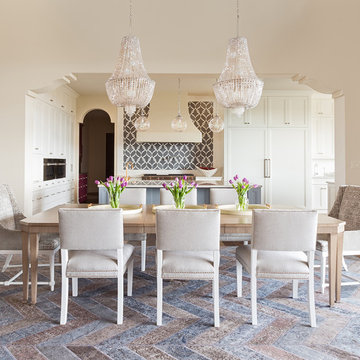
Martha O'Hara Interiors, Interior Design & Photo Styling | Meg Mulloy, Photography | Please Note: All “related,” “similar,” and “sponsored” products tagged or listed by Houzz are not actual products pictured. They have not been approved by Martha O’Hara Interiors nor any of the professionals credited. For info about our work: design@oharainteriors.com
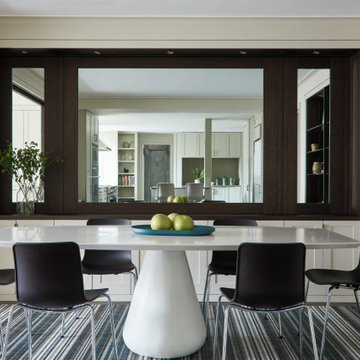
This pedestal dining table is a work of art but also allows for lots of extra seats as needed.
ニューヨークにある高級なトランジショナルスタイルのおしゃれなダイニング (ベージュの壁、カーペット敷き、マルチカラーの床) の写真
ニューヨークにある高級なトランジショナルスタイルのおしゃれなダイニング (ベージュの壁、カーペット敷き、マルチカラーの床) の写真
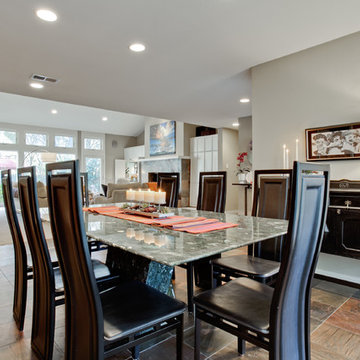
Dining area looking through to living room. Photo by shoot2sell.
ダラスにある高級な広いトランジショナルスタイルのおしゃれなLDK (ベージュの壁、セラミックタイルの床、暖炉なし、マルチカラーの床) の写真
ダラスにある高級な広いトランジショナルスタイルのおしゃれなLDK (ベージュの壁、セラミックタイルの床、暖炉なし、マルチカラーの床) の写真

We love this dining room's coffered ceiling, dining area, custom millwork & molding, plus the chandeliers and arched entryways!
フェニックスにある高級な広いトランジショナルスタイルのおしゃれな独立型ダイニング (ベージュの壁、磁器タイルの床、標準型暖炉、石材の暖炉まわり、マルチカラーの床、格子天井、パネル壁) の写真
フェニックスにある高級な広いトランジショナルスタイルのおしゃれな独立型ダイニング (ベージュの壁、磁器タイルの床、標準型暖炉、石材の暖炉まわり、マルチカラーの床、格子天井、パネル壁) の写真
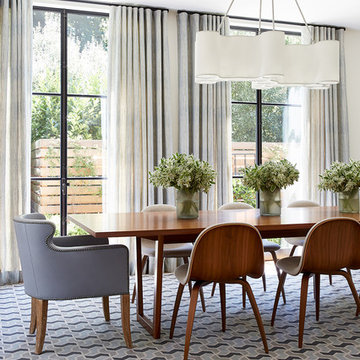
Photography by John Merkl
サンフランシスコにある広いトランジショナルスタイルのおしゃれなダイニング (カーペット敷き、マルチカラーの床、ベージュの壁、暖炉なし) の写真
サンフランシスコにある広いトランジショナルスタイルのおしゃれなダイニング (カーペット敷き、マルチカラーの床、ベージュの壁、暖炉なし) の写真
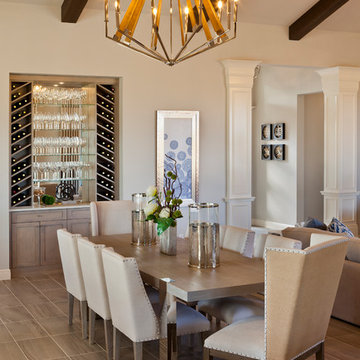
A Distinctly Contemporary West Indies
4 BEDROOMS | 4 BATHS | 3 CAR GARAGE | 3,744 SF
The Milina is one of John Cannon Home’s most contemporary homes to date, featuring a well-balanced floor plan filled with character, color and light. Oversized wood and gold chandeliers add a touch of glamour, accent pieces are in creamy beige and Cerulean blue. Disappearing glass walls transition the great room to the expansive outdoor entertaining spaces. The Milina’s dining room and contemporary kitchen are warm and congenial. Sited on one side of the home, the master suite with outdoor courtroom shower is a sensual
retreat. Gene Pollux Photography
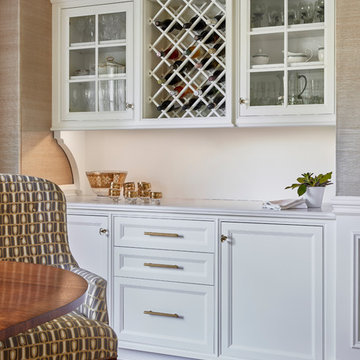
A custom built-in buffet with glass doors fits precisely into a nook on the side wall. This piece doubles as a dry bar, complete with wine rack, generous china storage, and large drawers down the center. The base and top are joined by carved side brackets, creating a unified furniture piece. LED lighting highlights the Caesarstone quartz countertops.
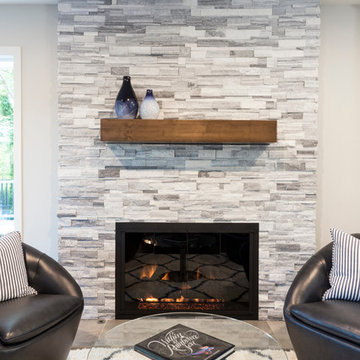
Have you ever thought about adding a sitting area to your dining room?
ポートランドにある高級な広いトランジショナルスタイルのおしゃれなダイニングキッチン (ベージュの壁、無垢フローリング、標準型暖炉、石材の暖炉まわり、マルチカラーの床) の写真
ポートランドにある高級な広いトランジショナルスタイルのおしゃれなダイニングキッチン (ベージュの壁、無垢フローリング、標準型暖炉、石材の暖炉まわり、マルチカラーの床) の写真
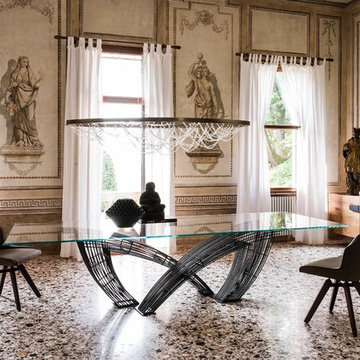
Hystrix Dining Table offers the comforting symmetry of geometric lines while its smart design and style savvy demeanor are arguably the most prominent elements in the realm of modern dining. Manufactured in Italy by Cattelan Italia, Hystrix Dining Table is dramatic, introducing architecturally significant design intricacies that define its unforgettable impression.
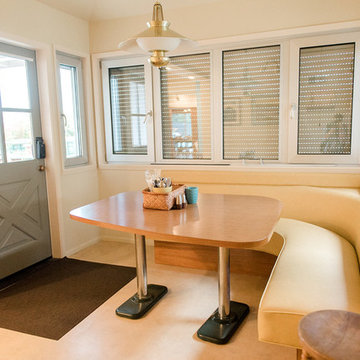
サンフランシスコにある中くらいなトランジショナルスタイルのおしゃれなダイニングキッチン (ベージュの壁、磁器タイルの床、暖炉なし、マルチカラーの床) の写真
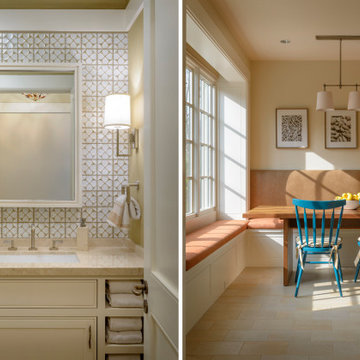
In the process of renovating this house for a multi-generational family, we restored the original Shingle Style façade with a flared lower edge that covers window bays and added a brick cladding to the lower story. On the interior, we introduced a continuous stairway that runs from the first to the fourth floors. The stairs surround a steel and glass elevator that is centered below a skylight and invites natural light down to each level. The home’s traditionally proportioned formal rooms flow naturally into more contemporary adjacent spaces that are unified through consistency of materials and trim details.
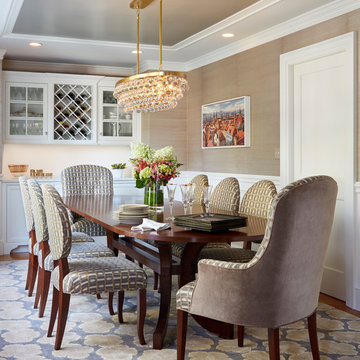
A welcoming transformation for this traditional dining room, with a custom walnut table sized perfectly for the long and narrow space. The oval Bling chandelier in gold brings elegance with a modern twist. The bound carpet from Landry & Arcari is cut to fit the room and adds a whimsical element to the design. Phillip Jeffries grass cloth wallpaper surrounds the dining room, adding warmth and texture. We love the “tray” ceiling detail, created with molding and high-gloss painted finish!
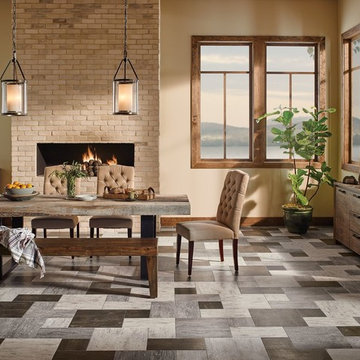
ニューヨークにある高級な広いトランジショナルスタイルのおしゃれな独立型ダイニング (ベージュの壁、磁器タイルの床、標準型暖炉、レンガの暖炉まわり、マルチカラーの床) の写真
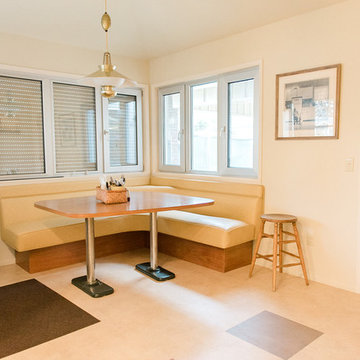
サンフランシスコにある中くらいなトランジショナルスタイルのおしゃれなダイニングキッチン (ベージュの壁、磁器タイルの床、暖炉なし、マルチカラーの床) の写真
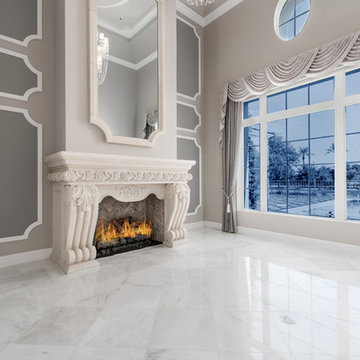
World Renowned Interior Design Firm Fratantoni Interior Designers created these beautiful home designs! They design homes for families all over the world in any size and style. They also have in-house Architecture Firm Fratantoni Design and world class Luxury Home Building Firm Fratantoni Luxury Estates! Hire one or all three companies to design, build and or remodel your home!
トランジショナルスタイルのダイニング (マルチカラーの床、ベージュの壁) の写真
1
