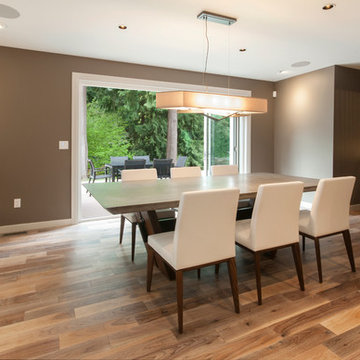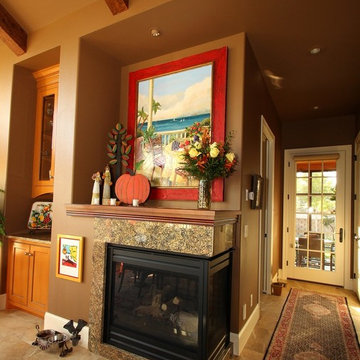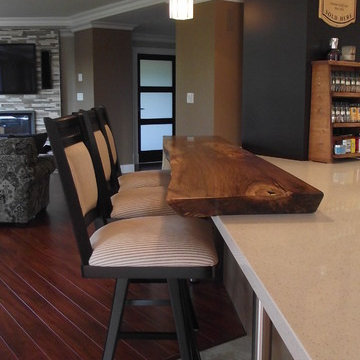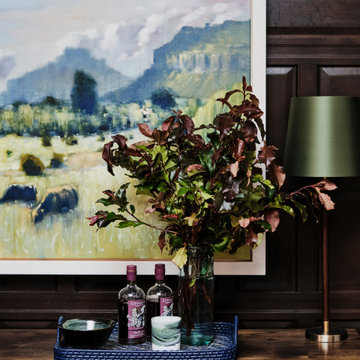トランジショナルスタイルのダイニング (両方向型暖炉、茶色い壁) の写真
絞り込み:
資材コスト
並び替え:今日の人気順
写真 1〜4 枚目(全 4 枚)
1/4

CCI Renovations/North Vancouver/Photos - Luiza Matysiak.
This former bungalow went through a renovation 9 years ago that added a garage and a new kitchen and family room. It did not, however, address the clients need for larger bedrooms, more living space and additional bathrooms. The solution was to rearrange the existing main floor and add a full second floor over the old bungalow section. The result is a significant improvement in the quality, style and functionality of the interior and a more balanced exterior. The use of an open tread walnut staircase with walnut floors and accents throughout the home combined with well-placed accents of rock, wallpaper, light fixtures and paint colors truly transformed the home into a showcase.

Distressed beams gave character to the ceiling while the granite clad two sided fireplace and painted built-in display cabinet bring your eye back to ground level.
Interior Design by Michele of AWAKEN interiors.
Photography by Nathan Peerbolt

s scales
バンクーバーにあるお手頃価格の巨大なトランジショナルスタイルのおしゃれなLDK (茶色い壁、無垢フローリング、両方向型暖炉、石材の暖炉まわり) の写真
バンクーバーにあるお手頃価格の巨大なトランジショナルスタイルのおしゃれなLDK (茶色い壁、無垢フローリング、両方向型暖炉、石材の暖炉まわり) の写真

A detail shot of the sideboard in the dining room of our Blackheath Restoration project
ロンドンにあるトランジショナルスタイルのおしゃれな独立型ダイニング (茶色い壁、淡色無垢フローリング、両方向型暖炉、石材の暖炉まわり、パネル壁) の写真
ロンドンにあるトランジショナルスタイルのおしゃれな独立型ダイニング (茶色い壁、淡色無垢フローリング、両方向型暖炉、石材の暖炉まわり、パネル壁) の写真
トランジショナルスタイルのダイニング (両方向型暖炉、茶色い壁) の写真
1