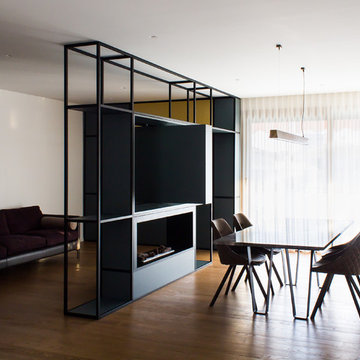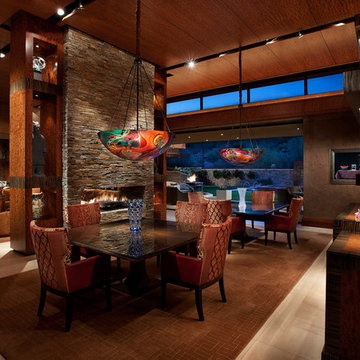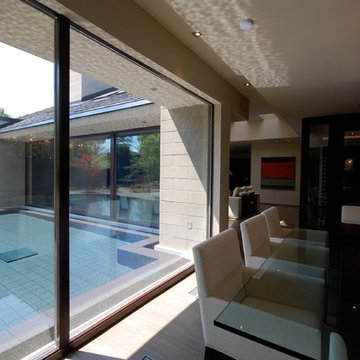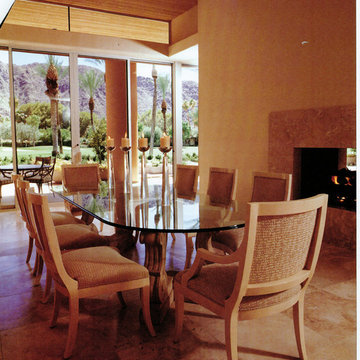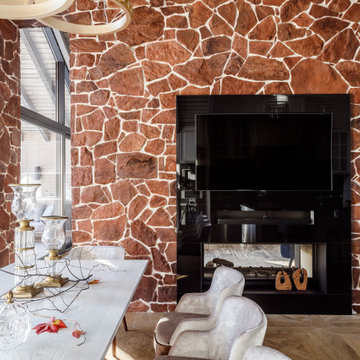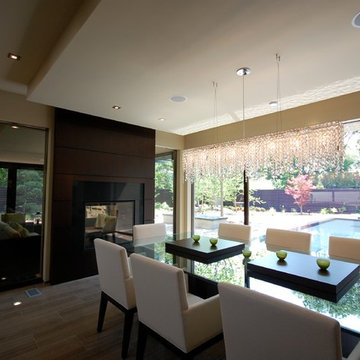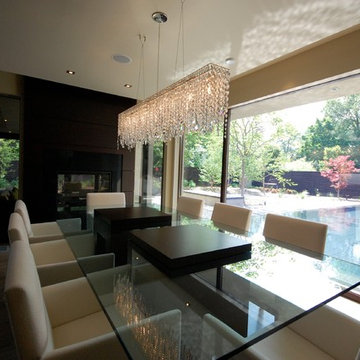コンテンポラリースタイルのダイニング (両方向型暖炉、茶色い壁) の写真
絞り込み:
資材コスト
並び替え:今日の人気順
写真 1〜18 枚目(全 18 枚)
1/4

Wolf House is a contemporary home designed for flexible, easy living for a young family of 5. The spaces have multi use and the large home has a connection through its void space allowing all family members to be in touch with each other. The home boasts excellent energy efficiency and a clear view of the sky from every single room in the house.

Peninsula fireplace with snapped sandstone hearth and mantel. Mantel is supported by raw steel with clear lacquer finish.
デンバーにある高級な中くらいなコンテンポラリースタイルのおしゃれなダイニングキッチン (茶色い壁、セラミックタイルの床、両方向型暖炉、石材の暖炉まわり) の写真
デンバーにある高級な中くらいなコンテンポラリースタイルのおしゃれなダイニングキッチン (茶色い壁、セラミックタイルの床、両方向型暖炉、石材の暖炉まわり) の写真
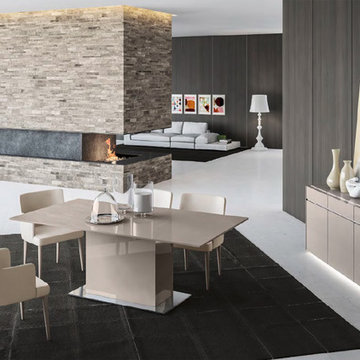
Mediale Dining Table | Planum Furniture
At the Unique Interiors furniture store showroom, clients from Philadelphia, South Jersey, Central Jersey, North Jersey, New York and beyond, can browse more than 60 modern and contemporary furniture vignettes spread across 13,000 square feet. Each setting showcases the quality, comfort, durability and styling of the best names in sofas, chairs, sectionals, sleeper beds, dining sets, bar tables, bedrooms, home office pieces, stools, occasional tables, ottomans, rugs, flooring window treatments, and so much more. If you can’t visit us, please remember that we ship to any destination in the United States.
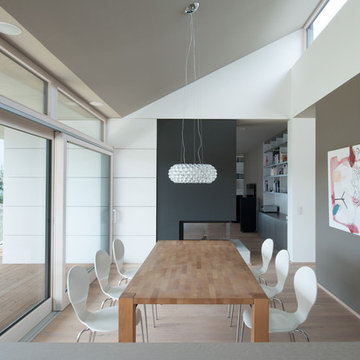
Entwurfsgedanken:
Die außergewöhnliche Lage und Topografie des Grundstücks mit seinen fantastischen Ausblicken bilden die Ausgangslage zum Entwurf.
Eine in massiver Bauweise ausgeführte Sockelzone nimmt die privaten Räumlichkeiten auf und schafft die gewünschte Intimität und Geborgenheit für die Rückzugsbereiche der Familie.
Zum Garten hin öffnet sich diese Ebene großzügig, dadurch wird eine direkte Verbindung zwischen Grünraum und Privaträumen erzeugt.
Dieses Geschoß dient als Basis, auf der die Wohnbereiche in Holzbauweise mit weitläufigen Terrassen und Pool errichtet wurden.
Das weit auskragende Dach verstärkt räumlich den horizontalen Charakter der Wohnebene und unterstreicht den wunderbaren Panoramablick.
Die schützende Wirkung des Dachs bewahrt nicht nur vor sommerlicher Überhitzung und Niederschlag, sondern verstärkt das Ineinandergehen von Innen- und Außenräumen. Vorplatz, Wohnbereich, Terrassen, Pool und Rasenflächen bilden eine Landschaft, die durchwandert werden kann, Innen- und Außengrenzen verschmelzen.
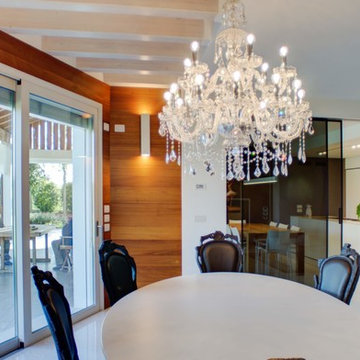
La sala da pranzo pranzo si trova nel grande living affacciato sul giardino. La parte sottotetto è travata a vista con travi bianche e le pareti esterne sono rivestite di legno.
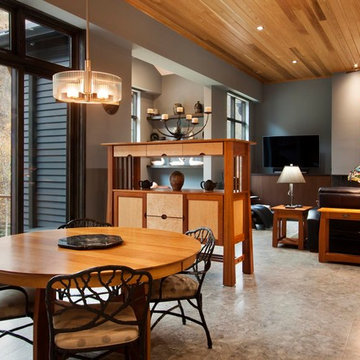
J. Weiland, Professional Photographer.
Paul Jackson, Aerial Photography.
Alice Dodson, Architect.
This Contemporary Mountain Home sits atop 50 plus acres in the Beautiful Mountains of Hot Springs, NC. Eye catching beauty and designs tribute local Architect, Alice Dodson and Team. Sloping roof lines intrigue and maximize natural light. This home rises high above the normal energy efficient standards with Geothermal Heating & Cooling System, Radiant Floor Heating, Kolbe Windows and Foam Insulation. Creative Owners put there heart & souls into the unique features. Exterior textured stone, smooth gray stucco around the glass blocks, smooth artisan siding with mitered corners and attractive landscaping collectively compliment. Cedar Wood Ceilings, Tile Floors, Exquisite Lighting, Modern Linear Fireplace and Sleek Clean Lines throughout please the intellect and senses.
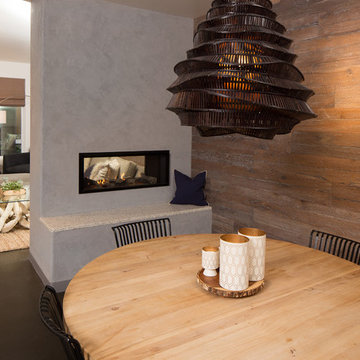
This two sided fireplace creates an open floor plan for this family home, connecting the kitchen and living room. The FSC wood wall coverings add an organic feel to the industrial polished concrete floor and minimal fireplace with built in seating.
Designed and built by Green Goods in San Luis Obispo, CA.
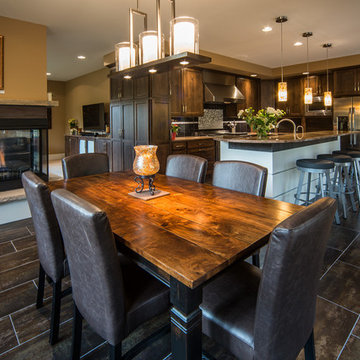
The floor plan for the main level is just under 1300 s.f. including the master suite. The open layout creates a relaxed entertaining space. The media room tucked around the corner allows guests to watch TV without disturbing conversation in the kitchen.
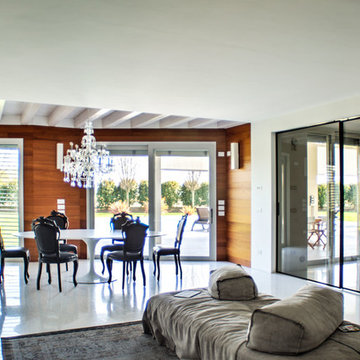
La zona pranzo, per le occasioni speciali, si trova nel grande living affacciato sul giardino. La parte sottotetto è travata a vista con travi bianche e le pareti esterne sono rivestite di legno.
コンテンポラリースタイルのダイニング (両方向型暖炉、茶色い壁) の写真
1

