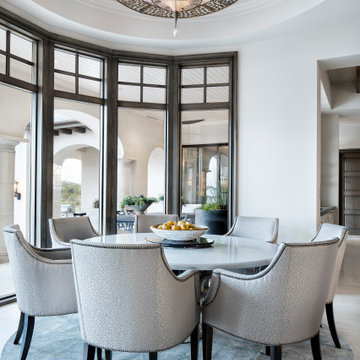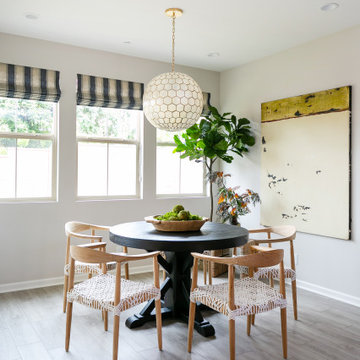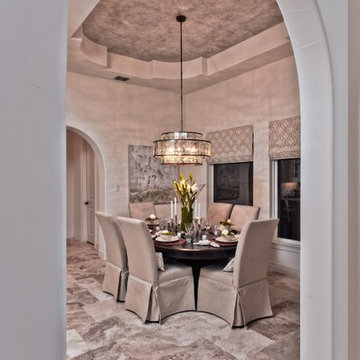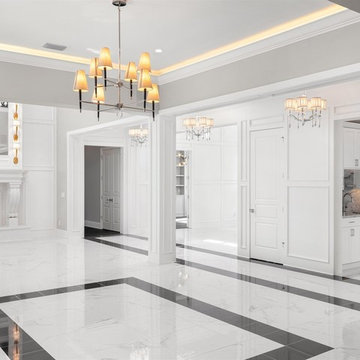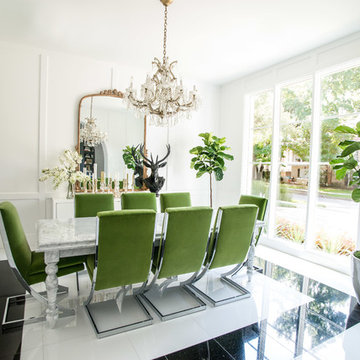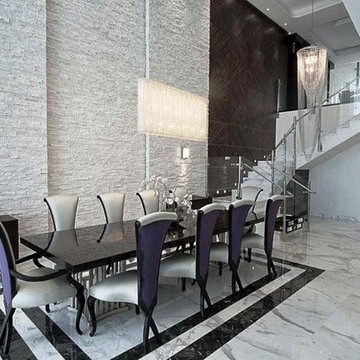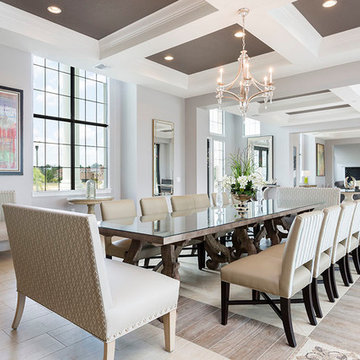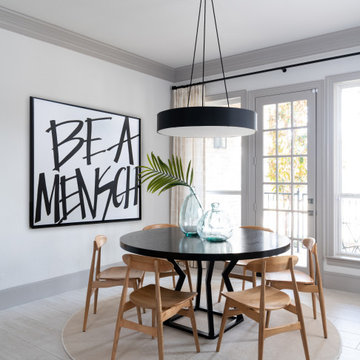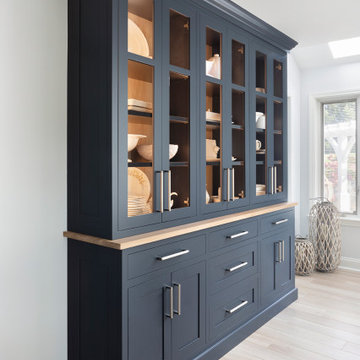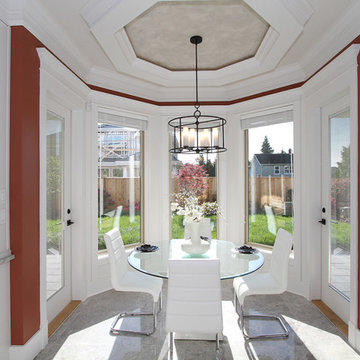白いトランジショナルスタイルのダイニング (大理石の床、磁器タイルの床) の写真
絞り込み:
資材コスト
並び替え:今日の人気順
写真 1〜20 枚目(全 428 枚)
1/5
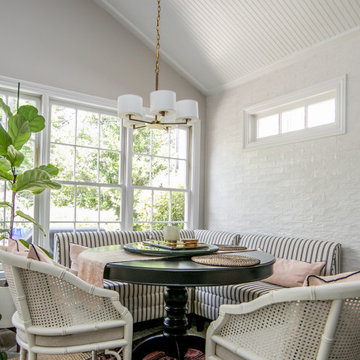
Gorgeous dining room with antique brass chandelier and fun black and white banquettes. Accent on wall with 3x8 ceramic tile provides depth and charm to this lovely room.
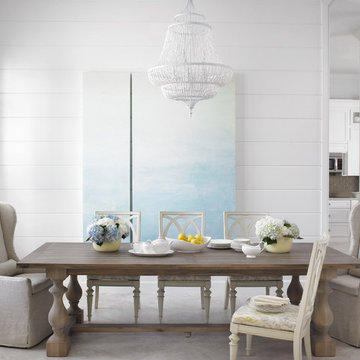
Dining in pure contemporary coastal style with a touch of rustic charm. This home was outdated, dark and uninviting. I combined a bright color palette with hues reminiscent of the ocean. Troy Campbell Photography. Krista Watterworth Alterman, designer. Krista Watterworth Design Studio, Palm Beach Gardens, Florida.
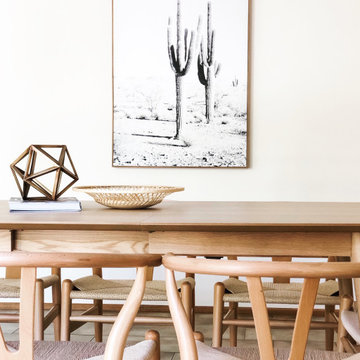
Home staging of a dining area
メルボルンにある広いトランジショナルスタイルのおしゃれなダイニングキッチン (白い壁、磁器タイルの床、グレーの床) の写真
メルボルンにある広いトランジショナルスタイルのおしゃれなダイニングキッチン (白い壁、磁器タイルの床、グレーの床) の写真
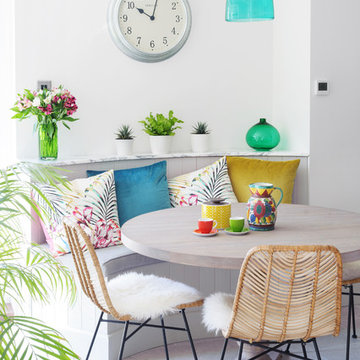
Janet Penny
サセックスにある高級な中くらいなトランジショナルスタイルのおしゃれなダイニングキッチン (磁器タイルの床、グレーの床、白い壁) の写真
サセックスにある高級な中くらいなトランジショナルスタイルのおしゃれなダイニングキッチン (磁器タイルの床、グレーの床、白い壁) の写真
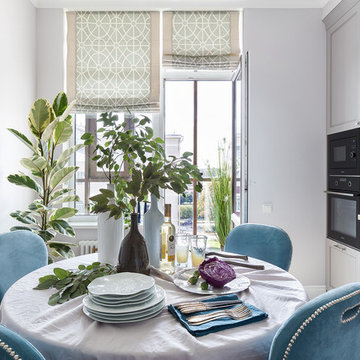
Фотограф: Екатерина Титенко, дизайнер: Светлана Иванова, стиль: Анастасия Продовикова (интерьерный салон Предметы)
サンクトペテルブルクにある中くらいなトランジショナルスタイルのおしゃれなダイニングキッチン (磁器タイルの床、ベージュの床、グレーの壁) の写真
サンクトペテルブルクにある中くらいなトランジショナルスタイルのおしゃれなダイニングキッチン (磁器タイルの床、ベージュの床、グレーの壁) の写真

The existing kitchen was in a word, "stuck" between the family room, mudroom and the rest of the house. The client has renovated most of the home but did not know what to do with the kitchen. The space was visually cut off from the family room, had underwhelming storage capabilities, and could not accommodate family gatherings at the table. Access to the recently redesigned backyard was down a step and through the mud room.
We began by relocating the access to the yard into the kitchen with a French door. The remaining space was converted into a walk-in pantry accessible from the kitchen. Next, we opened a window to the family room, so the children were visible from the kitchen side. The old peninsula plan was replaced with a beautiful blue painted island with seating for 4. The outdated appliances received a major upgrade with Sub Zero Wolf cooking and food preservation products.
The visual beauty of the vaulted ceiling is enhanced by long pendants and oversized crown molding. A hard-working wood tile floor grounds the blue and white colorway. The colors are repeated in a lovely blue and white screened marble tile. White porcelain subway tiles frame the feature. The biggest and possibly the most appreciated change to the space was when we opened the wall from the kitchen into the dining room to connect the disjointed spaces. Now the family has experienced a new appreciation for their home. Rooms which were previously storage areas and now integrated into the family lifestyle. The open space is so conducive to entertaining visitors frequently just "drop in”.
In the dining area, we designed custom cabinets complete with a window seat, the perfect spot for additional diners or a perch for the family cat. The tall cabinets store all the china and crystal once stored in a back closet. Now it is always ready to be used. The last repurposed space is now home to a refreshment center. Cocktails and coffee are easily stored and served convenient to the kitchen but out of the main cooking area.
How do they feel about their new space? It has changed the way they live and use their home. The remodel has created a new environment to live, work and play at home. They could not be happier.
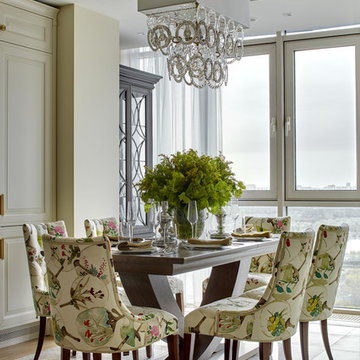
Дизайнер - Маргарита Мельникова. Фотограф - Сергей Ананьев.
モスクワにあるお手頃価格の広いトランジショナルスタイルのおしゃれなダイニングキッチン (磁器タイルの床、ベージュの床、ベージュの壁) の写真
モスクワにあるお手頃価格の広いトランジショナルスタイルのおしゃれなダイニングキッチン (磁器タイルの床、ベージュの床、ベージュの壁) の写真
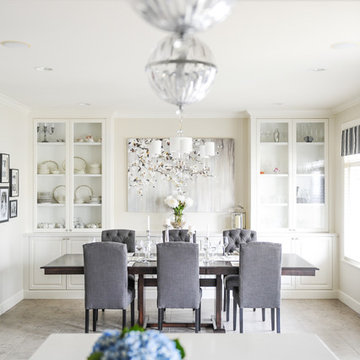
We created an open concept dining room and kitchen for this family of 4. With storage in mind, we designed a wall of pure storage to house the clients extra dishes and vases. Photography by Tracey Ayton
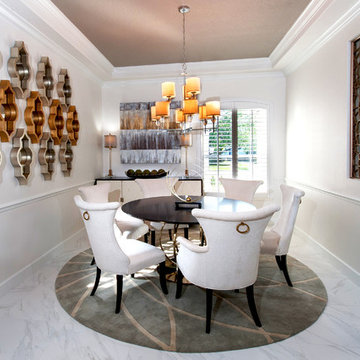
This dining room off the foyer is separated by a partition wall with an organic screen dividing the spaces. The mirror composition adds interest and reflectivness to the monochromatic space. With seating for six, the circular table is great for conversation.
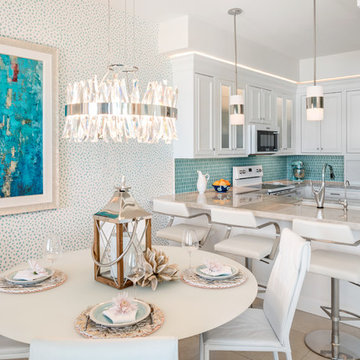
Contemporary master bath remodel
Photography by CJ Gershon
フェニックスにある高級な小さなトランジショナルスタイルのおしゃれなダイニングキッチン (磁器タイルの床、ベージュの床、白い壁、暖炉なし) の写真
フェニックスにある高級な小さなトランジショナルスタイルのおしゃれなダイニングキッチン (磁器タイルの床、ベージュの床、白い壁、暖炉なし) の写真
白いトランジショナルスタイルのダイニング (大理石の床、磁器タイルの床) の写真
1
